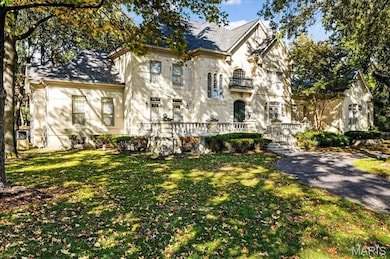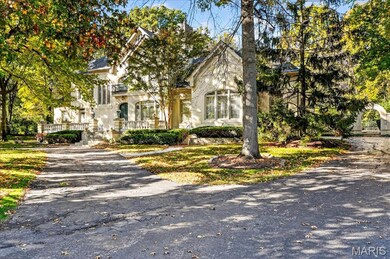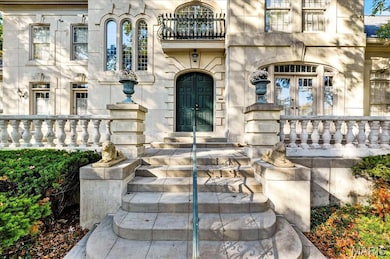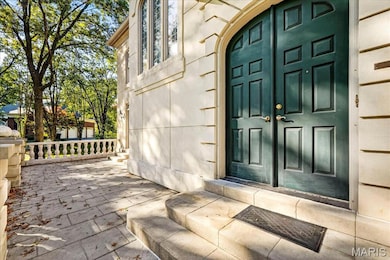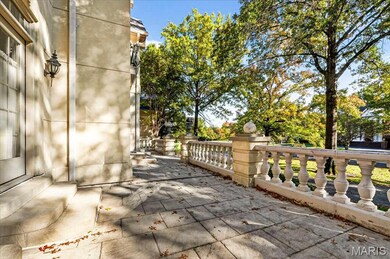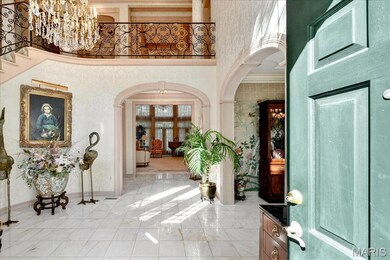10444 Litzsinger Rd Saint Louis, MO 63131
Estimated payment $12,176/month
Highlights
- Cabana
- Gated Parking
- Open Floorplan
- Conway Elementary Rated A+
- Gated Community
- Hearth Room
About This Home
Nestled in a gated neighborhood in the heart of Frontenac, MO, this single-family residence offers a canvas for creating lasting memories and awaits your personal touch to transform it into your personal haven. With four bedrooms, rest and rejuvenation become a luxurious experience, making each morning a peaceful start to the day, offering private sanctuaries for everyone in the household to unwind and recharge. Five bathrooms offer convenience and comfort, providing well-appointed spaces for both quick routines and leisurely self-care rituals. This residence is more than just a structure; it is an invitation to craft a lifestyle. Constructed in 1989, this property stands as a testament to enduring quality. Make this residence your own and begin creating lasting memories with the grounds and home. If family gatherings and entertainment is your lifestyle, this is a perfect match both inside and out. The in-ground pool, gazebo and spacious grounds is calling for your friends and family to create some fantastic memories. The gazebo is perfect for young and old to enjoy the outdoors in the shade. The home flows so perfectly for entertaining. There is access to outside from the hearth and breakfast room/bar area. The back staircase is perfect for the kids to get downstairs directly to the kitchen. The hearth room is the heart of the home and perfect for everyday living. You will truly appreciate the owners wing of the home with main floor living, study with fireplace, spacious bedroom suite with fireplace and his and hers custom closets, private bath and separate shower and spacious his and hers vanities. Call today to get into to see this amazing home. Fantastic location with excellent schools and easy access to restaurants, amazing shopping, highways and a quick run to the heart of downtown St. Louis for sporting events and site seeing.
Home Details
Home Type
- Single Family
Est. Annual Taxes
- $19,368
Year Built
- Built in 1989
Lot Details
- 1 Acre Lot
- Fenced
- Landscaped
- Many Trees
- Private Yard
- Back Yard
Parking
- 3 Car Garage
- Inside Entrance
- Parking Accessed On Kitchen Level
- Lighted Parking
- Side Facing Garage
- Garage Door Opener
- Circular Driveway
- Gated Parking
Home Design
- Traditional Architecture
- Architectural Shingle Roof
- Stucco
Interior Spaces
- 4,667 Sq Ft Home
- 2-Story Property
- Open Floorplan
- Wet Bar
- Central Vacuum
- Built-In Features
- Bookcases
- Bar
- Crown Molding
- Beamed Ceilings
- Coffered Ceiling
- Cathedral Ceiling
- Ceiling Fan
- Recessed Lighting
- Chandelier
- 5 Fireplaces
- Wood Burning Fireplace
- Gas Fireplace
- Pocket Doors
- French Doors
- Atrium Doors
- Panel Doors
- Two Story Entrance Foyer
- Great Room
- Breakfast Room
- Formal Dining Room
- Den
- Storage
Kitchen
- Hearth Room
- Breakfast Bar
- Walk-In Pantry
- Butlers Pantry
- Kitchen Island
Flooring
- Parquet
- Carpet
- Laminate
- Marble
- Ceramic Tile
Bedrooms and Bathrooms
- 4 Bedrooms
- Primary Bedroom on Main
- Walk-In Closet
- Double Vanity
- Separate Shower
Laundry
- Laundry Room
- Laundry on main level
- Washer Hookup
Unfinished Basement
- Basement Fills Entire Space Under The House
- Basement Storage
Home Security
- Home Security System
- Security Gate
Pool
- Cabana
- Gunite Pool
- Outdoor Pool
- Fence Around Pool
- Pool Cover
Outdoor Features
- Patio
- Exterior Lighting
- Gazebo
- Rain Gutters
Schools
- Conway Elem. Elementary School
- Ladue Middle School
- Ladue Horton Watkins High School
Utilities
- Forced Air Heating and Cooling System
- Underground Utilities
- 440 Volts
- Wi-Fi Available
- Phone Available
Listing and Financial Details
- Assessor Parcel Number 20M-13-0163
Community Details
Overview
- No Home Owners Association
- Built by Johnson Construction
Amenities
- Community Storage Space
Recreation
- Community Pool
Security
- Building Security System
- Gated Community
Map
Home Values in the Area
Average Home Value in this Area
Tax History
| Year | Tax Paid | Tax Assessment Tax Assessment Total Assessment is a certain percentage of the fair market value that is determined by local assessors to be the total taxable value of land and additions on the property. | Land | Improvement |
|---|---|---|---|---|
| 2025 | $19,368 | $308,830 | $123,500 | $185,330 |
| 2024 | $19,368 | $283,460 | $114,000 | $169,460 |
| 2023 | $19,346 | $283,460 | $114,000 | $169,460 |
| 2022 | $16,800 | $236,680 | $95,000 | $141,680 |
| 2021 | $16,702 | $236,680 | $95,000 | $141,680 |
| 2020 | $13,591 | $208,530 | $95,000 | $113,530 |
| 2019 | $13,387 | $208,530 | $95,000 | $113,530 |
| 2018 | $15,215 | $218,710 | $85,500 | $133,210 |
| 2017 | $15,155 | $218,710 | $85,500 | $133,210 |
| 2016 | $17,931 | $250,250 | $76,000 | $174,250 |
| 2015 | $17,077 | $250,250 | $76,000 | $174,250 |
| 2014 | $18,349 | $260,780 | $119,930 | $140,850 |
Property History
| Date | Event | Price | List to Sale | Price per Sq Ft |
|---|---|---|---|---|
| 11/06/2025 11/06/25 | Pending | -- | -- | -- |
| 10/31/2025 10/31/25 | For Sale | $2,000,000 | -- | $429 / Sq Ft |
Source: MARIS MLS
MLS Number: MIS25070794
APN: 20M-13-0163
- 436 Tregaron Place
- 2 Country Estates Place
- 26 Huntleigh Woods
- 11255 Talamore Cir Unit 13
- 22 Countryside Ln
- 10135 Fieldcrest Ln
- 10074 Briarwood Dr
- 34 Somerset Downs Dr
- 10429 Lylewood Dr
- 10067 Springwood Dr
- 1139 Enclave Ct
- 1131 Enclave Ct
- 10 Westfield Ln
- 152 Frontenac Forest
- 1741 Pine Hill Dr
- 10340 Savannah Ave
- 723 Oak Valley Dr
- 849 Bluespring Ln
- 49 Waverton Dr
- 824 Bluespring Ln

