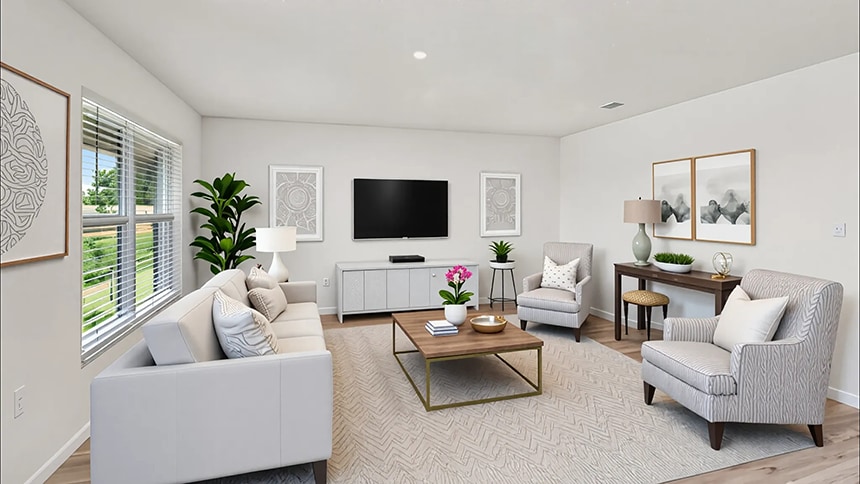
10444 Tucker Rd Weeki Wachee, FL 34613
Sandal KeyEstimated payment $1,873/month
Highlights
- New Construction
- No HOA
- Community Playground
- Gated Community
- Hiking Trails
- Park
About This Home
Indulge in modern living with this 3-bedroom, all concrete block constructed home featuring an open layout and stainless-steel appliances. The layout of the home connects the living, dining, and kitchen areas, creating a spacious and inviting atmosphere. The kitchen, equipped with stainless-steel refrigerator, built-in dishwasher, range, and microwave, becomes a stylish focal point, blending form and function. The laundry room comes equipped with a washer and dryer. With three bedrooms thoughtfully integrated into the layout, this home offers both comfort and contemporary elegance. The primary bedroom features an ensuite bathroom and walk-in closet. The Aria is complete with a state-of-the-art smart home system. Pictures, photographs, colors, features, and sizes are for illustration purposes only and will vary from the homes as built. Home and community information including pricing, included features, terms, availability and amenities are subject to change and prior sale at any time without notice or obligation. CRC057592.
Home Details
Home Type
- Single Family
Parking
- 2 Car Garage
Home Design
- New Construction
Interior Spaces
- 1-Story Property
- Laundry Room
Bedrooms and Bathrooms
- 3 Bedrooms
- 2 Full Bathrooms
Community Details
Recreation
- Crystal Lagoon
- Golf Cart Path or Access
- Community Playground
- Park
- Tot Lot
- Dog Park
- Hiking Trails
- Trails
Additional Features
- No Home Owners Association
- Gated Community
Map
Move In Ready Homes with Aria Plan
Other Move In Ready Homes in Sandal Key
About the Builder
- Sandal Key
- 11011 Bourassa Blvd
- 8176 Commercial Way
- Royal Highlands
- Sandal Key - I
- Sandal Key - II
- Royal Highlands - The Signature Series
- 00 Scenic Lake Dr
- 11254 Commercial Way
- 11205 Mountain Mockingbird Rd
- 9630 Wilderness Trail
- 11096 Marsh Wren Ave
- 0 Marsh Wren Ave
- 11448 Mirage Ave
- 11183 Labrador Duck Rd
- 11193 Labrador Duck Rd
- 0 Mississippi Kite Ave Unit 2256187
- 0 Masked Duck Rd
- Lot 16 Calypso Ave
- 0 Quiet Unit 2257384






