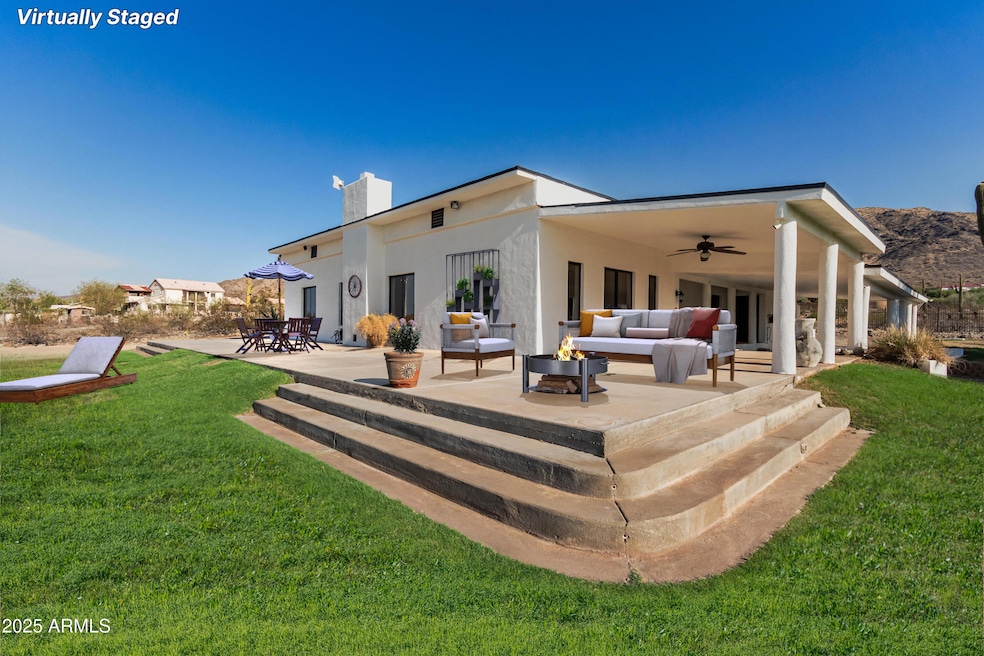
10445 S 27th Ave Laveen, AZ 85339
South Mountain NeighborhoodEstimated payment $5,266/month
Highlights
- Very Popular Property
- Horses Allowed On Property
- Mountain View
- Phoenix Coding Academy Rated A
- 1.36 Acre Lot
- Wood Flooring
About This Home
This stunning 4-bed, 3-bath home in Laveen offers 3,068 SF of elegant living space on 1.364 acres, w/ breathtaking views of the mountains, desert, & city lights. Designed for comfort & style, the home features a spacious newly remodeled kitchen w/ quartz waterfall center island, cozy fireplace in great room, & soaring nine-foot flat ceilings that enhance the open & airy feel. Enjoy outdoor living at its finest on the spacious patios, while custom gated entries bring you to two circular driveways. Potential for horses, garage/workshop, RV parking, vehicle storage. With no HOA restrictions, you have the freedom to make this desert retreat truly your own. Laveen blends rural charm with suburban convenience, offering miles of scenic trails and amazing sunsets! Improvement list in doc tab!
Home Details
Home Type
- Single Family
Est. Annual Taxes
- $4,399
Year Built
- Built in 1987
Lot Details
- 1.36 Acre Lot
- Desert faces the front and back of the property
- Wrought Iron Fence
- Front and Back Yard Sprinklers
- Sprinklers on Timer
- Grass Covered Lot
Home Design
- Tile Roof
- Reflective Roof
- Block Exterior
- Stucco
Interior Spaces
- 3,068 Sq Ft Home
- 1-Story Property
- Ceiling height of 9 feet or more
- Ceiling Fan
- Double Pane Windows
- Low Emissivity Windows
- Living Room with Fireplace
- Mountain Views
Kitchen
- Breakfast Bar
- Built-In Microwave
- Kitchen Island
Flooring
- Wood
- Carpet
- Tile
Bedrooms and Bathrooms
- 4 Bedrooms
- Primary Bathroom is a Full Bathroom
- 3 Bathrooms
Parking
- 2 Carport Spaces
- Circular Driveway
Outdoor Features
- Covered Patio or Porch
- Outdoor Storage
Schools
- Southwest Elementary School
- Cesar Chavez High School
Utilities
- Central Air
- Heating Available
- Septic Tank
- High Speed Internet
Additional Features
- No Interior Steps
- Horses Allowed On Property
Community Details
- No Home Owners Association
- Association fees include no fees
- Laveen Unsubdivided Subdivision
Listing and Financial Details
- Assessor Parcel Number 300-16-019-G
Map
Home Values in the Area
Average Home Value in this Area
Tax History
| Year | Tax Paid | Tax Assessment Tax Assessment Total Assessment is a certain percentage of the fair market value that is determined by local assessors to be the total taxable value of land and additions on the property. | Land | Improvement |
|---|---|---|---|---|
| 2025 | $4,399 | $31,641 | -- | -- |
| 2024 | $4,316 | $30,135 | -- | -- |
| 2023 | $4,316 | $51,670 | $10,330 | $41,340 |
| 2022 | $4,186 | $38,960 | $7,790 | $31,170 |
| 2021 | $4,219 | $37,830 | $7,560 | $30,270 |
| 2020 | $4,107 | $36,060 | $7,210 | $28,850 |
| 2019 | $4,118 | $33,050 | $6,610 | $26,440 |
| 2018 | $3,918 | $27,920 | $5,580 | $22,340 |
| 2017 | $3,704 | $27,370 | $5,470 | $21,900 |
| 2016 | $3,515 | $26,410 | $5,280 | $21,130 |
| 2015 | $3,166 | $27,420 | $5,480 | $21,940 |
Property History
| Date | Event | Price | Change | Sq Ft Price |
|---|---|---|---|---|
| 08/15/2025 08/15/25 | For Sale | $899,000 | -- | $293 / Sq Ft |
Purchase History
| Date | Type | Sale Price | Title Company |
|---|---|---|---|
| Warranty Deed | $310,000 | Lawyers Title Of Arizona Inc |
Mortgage History
| Date | Status | Loan Amount | Loan Type |
|---|---|---|---|
| Open | $200,000 | New Conventional | |
| Closed | $318,000 | New Conventional | |
| Closed | $70,547 | Credit Line Revolving | |
| Closed | $310,000 | Seller Take Back |
Similar Homes in the area
Source: Arizona Regional Multiple Listing Service (ARMLS)
MLS Number: 6902149
APN: 300-16-019G
- 2500 W Sunrise Dr
- 2319 W Pearce Rd
- 2323 W Pearce Rd
- 2315 W Pearce Rd
- 2323 Pearce Rd
- 2609 W Mcneil St
- 2319 Pearce Rd
- 2428 W Kachina Trail
- 10043 S 23rd Dr
- 10039 S 23rd Dr
- 2413 W Kachina Trail
- Miraval Plan at Prada
- Phoenician Plan at Prada
- Laveen Plan at Prada
- Tapatio Plan at Prada
- 2320 W Moody Trail
- 10035 S 23rd Dr
- 2316 W Moody Trail
- 2323 W Kachina Trail
- 2620 W Piedmont Rd
- 2715 W Cheyenne Dr
- 2512 W Hayduk Rd
- 3411 W Hayduk Rd
- 1750 W Pearce Rd
- 2056 W Dobbins Rd
- 3416 W La Mirada Dr
- 3537 W Paseo Way
- 8310 S 21st Ln
- 2130 W Magdalena Ln
- 8224 S 21st Ln
- 2320 W Desert Ln
- 2133 W Alicia Dr
- 2617 W Beverly Rd Unit 1
- 3875 W Dobbins Rd
- 4015 W Mcneil St
- 8012 S 20th Ave
- 3940 W Hayduk Rd
- 807 W Buist Ave
- 7715 S 20th Dr
- 3112 W Donner Dr






