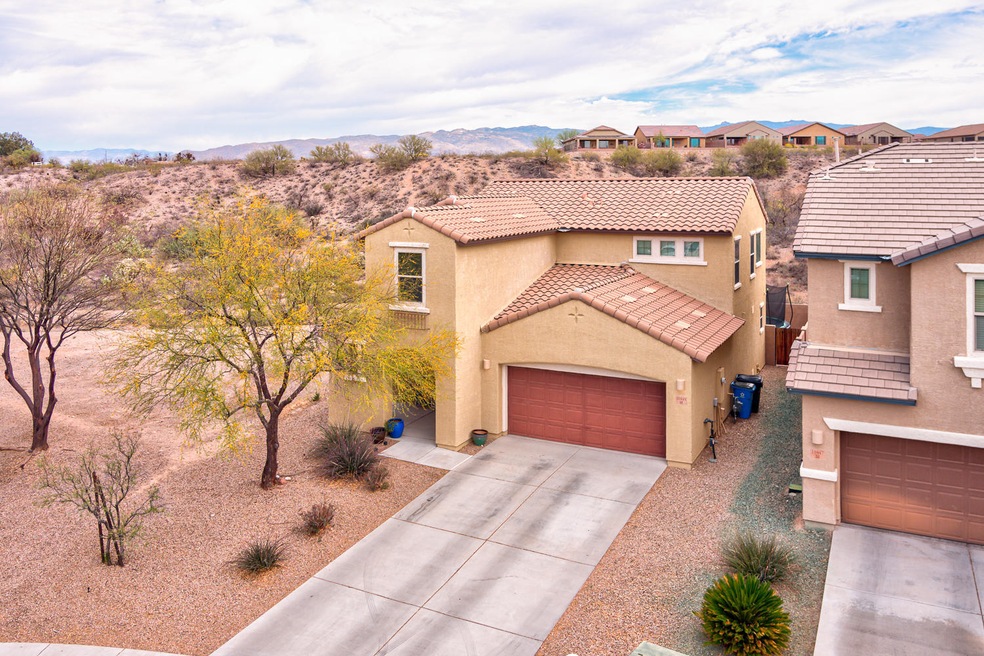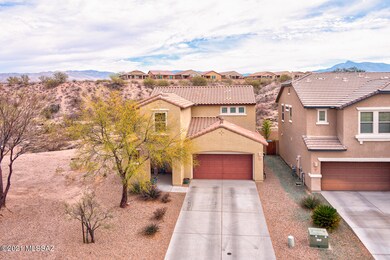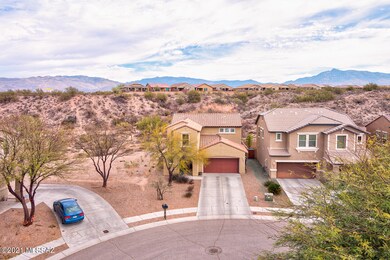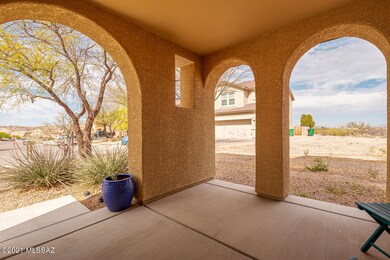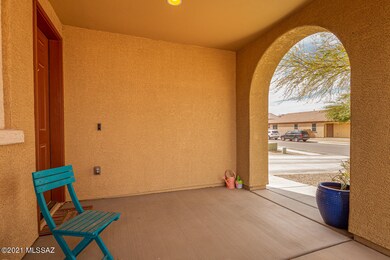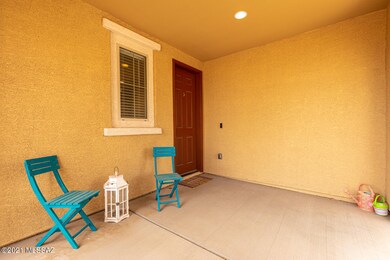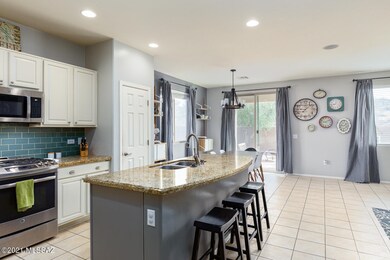
10445 S Boot Hill Way Vail, AZ 85641
Rancho Del Lago NeighborhoodHighlights
- 3 Car Garage
- Desert View
- Solid Surface Bathroom Countertops
- Ocotillo Ridge Elementary School Rated A
- Contemporary Architecture
- Loft
About This Home
As of May 2021Beautiful, three bedroom, two and a half bath home with THREE car tandem garage. Open floor plan with great room (with surround sound) off of kitchen. Large kitchen island with sink, granite counters, stainless steel refrigerator, oven/stove, microwave and dishwasher. Master bath features executive height counters garden tub and separate walk in shower. Washer, dryer(on second floor), water softener and alarm included. Has a first floor guest half bath. Two story with open staircase area with loft. Property backs to desert area with no neighbor to the west side, North/south orientation. A lovely well cared for home. PLUS...Enjoy the Neighborhood: POOL, parks, playground, tennis and basketball courts.
Home Details
Home Type
- Single Family
Est. Annual Taxes
- $3,135
Year Built
- Built in 2011
Lot Details
- 4,356 Sq Ft Lot
- Lot includes common area
- South Facing Home
- Block Wall Fence
- Artificial Turf
- Shrub
- Corner Lot
- Paved or Partially Paved Lot
- Drip System Landscaping
- Landscaped with Trees
- Back Yard
- Property is zoned Vail - CR1
HOA Fees
- $60 Monthly HOA Fees
Home Design
- Contemporary Architecture
- Frame With Stucco
- Tile Roof
Interior Spaces
- 1,820 Sq Ft Home
- 2-Story Property
- Built In Speakers
- Ceiling height of 9 feet or more
- Ceiling Fan
- Double Pane Windows
- Great Room
- Dining Area
- Loft
- Desert Views
Kitchen
- Breakfast Bar
- Walk-In Pantry
- Microwave
- Dishwasher
- Stainless Steel Appliances
- Kitchen Island
- Granite Countertops
- Disposal
Flooring
- Carpet
- Ceramic Tile
Bedrooms and Bathrooms
- 3 Bedrooms
- Walk-In Closet
- Solid Surface Bathroom Countertops
- Dual Vanity Sinks in Primary Bathroom
- Separate Shower in Primary Bathroom
- Soaking Tub
- Bathtub with Shower
- Exhaust Fan In Bathroom
Laundry
- Laundry Room
- Dryer
- Washer
Home Security
- Alarm System
- Fire and Smoke Detector
Parking
- 3 Car Garage
- Parking Pad
- Tandem Garage
- Garage Door Opener
- Driveway
Eco-Friendly Details
- Energy-Efficient Lighting
- North or South Exposure
Outdoor Features
- Covered patio or porch
Schools
- Ocotillo Ridge Elementary School
- Old Vail Middle School
- Vail High School
Utilities
- Forced Air Heating and Cooling System
- Heating System Uses Natural Gas
- Natural Gas Water Heater
- Water Softener
- High Speed Internet
- Phone Connected
- Cable TV Available
Community Details
Overview
- Association fees include common area maintenance
- $250 HOA Transfer Fee
- The Bluffs At Rancho Association
- Rancho Del Lago Community
- Rancho Del Lago Subdivision
- The community has rules related to deed restrictions
Recreation
- Tennis Courts
- Community Basketball Court
- Community Pool
- Park
- Jogging Path
- Hiking Trails
Ownership History
Purchase Details
Home Financials for this Owner
Home Financials are based on the most recent Mortgage that was taken out on this home.Purchase Details
Home Financials for this Owner
Home Financials are based on the most recent Mortgage that was taken out on this home.Purchase Details
Home Financials for this Owner
Home Financials are based on the most recent Mortgage that was taken out on this home.Purchase Details
Home Financials for this Owner
Home Financials are based on the most recent Mortgage that was taken out on this home.Purchase Details
Similar Homes in Vail, AZ
Home Values in the Area
Average Home Value in this Area
Purchase History
| Date | Type | Sale Price | Title Company |
|---|---|---|---|
| Warranty Deed | -- | Long Title | |
| Interfamily Deed Transfer | -- | First American Title Ins Co | |
| Warranty Deed | $198,000 | Title Security Agency Llc | |
| Warranty Deed | $198,000 | Title Security Agency Llc | |
| Special Warranty Deed | $179,633 | Tfnti | |
| Special Warranty Deed | $179,633 | Tfnti | |
| Cash Sale Deed | $215,411 | Tfnti |
Mortgage History
| Date | Status | Loan Amount | Loan Type |
|---|---|---|---|
| Open | $267,000 | New Conventional | |
| Previous Owner | $211,455 | VA | |
| Previous Owner | $201,594 | VA | |
| Previous Owner | $183,495 | VA |
Property History
| Date | Event | Price | Change | Sq Ft Price |
|---|---|---|---|---|
| 05/14/2021 05/14/21 | Sold | $285,000 | 0.0% | $157 / Sq Ft |
| 04/14/2021 04/14/21 | Pending | -- | -- | -- |
| 04/01/2021 04/01/21 | For Sale | $285,000 | +43.9% | $157 / Sq Ft |
| 05/14/2015 05/14/15 | Sold | $198,000 | 0.0% | $109 / Sq Ft |
| 04/14/2015 04/14/15 | Pending | -- | -- | -- |
| 02/20/2015 02/20/15 | For Sale | $198,000 | -- | $109 / Sq Ft |
Tax History Compared to Growth
Tax History
| Year | Tax Paid | Tax Assessment Tax Assessment Total Assessment is a certain percentage of the fair market value that is determined by local assessors to be the total taxable value of land and additions on the property. | Land | Improvement |
|---|---|---|---|---|
| 2024 | $3,100 | $21,743 | -- | -- |
| 2023 | $2,878 | $20,708 | $0 | $0 |
| 2022 | $2,878 | $19,722 | $0 | $0 |
| 2021 | $3,256 | $19,712 | $0 | $0 |
| 2020 | $3,135 | $19,712 | $0 | $0 |
| 2019 | $3,104 | $19,244 | $0 | $0 |
| 2018 | $2,913 | $17,028 | $0 | $0 |
| 2017 | $2,837 | $17,028 | $0 | $0 |
| 2016 | $2,905 | $17,893 | $0 | $0 |
| 2015 | $2,799 | $17,041 | $0 | $0 |
Agents Affiliated with this Home
-

Seller's Agent in 2021
Asia Deck
Tierra Antigua Realty
(520) 668-3354
1 in this area
172 Total Sales
-

Buyer's Agent in 2021
Jennifer Anderson
Long Realty
(520) 271-8399
27 in this area
263 Total Sales
-

Seller's Agent in 2015
Don Wehn
1ST American Real Estate and P
(520) 429-4763
3 in this area
71 Total Sales
-
J
Buyer's Agent in 2015
John Anderson
Coldwell Banker Realty
Map
Source: MLS of Southern Arizona
MLS Number: 22108731
APN: 305-72-0200
- 10431 S Painted Mare Dr Unit 13/
- 10478 S Cutting Horse Dr
- 13451 E Ace High Dr
- 10468 S Cutting Horse Dr
- 10412 S Painted Mare Dr
- 13289 E Wranglers Rest Dr
- 10402 S Cutting Horse Dr
- 10564 S Sunshower Way
- 10190 S Rolling Water Dr
- 10207 S Moonlit Riverwalk Trail
- 13722 E Poelstra St
- 10145 S Moonlit Riverwalk Trail
- 10025 S Rolling Water Dr
- 13698 E Kirkwood Place
- 13570 E Hampden Green Way
- 10237 S Rose Wagon Way
- 13578 E Hampden Green Way
- 10221 S Rose Wagon Way
- 10040 S Rolling Water Dr
- 13550 E Whitehorse Trail
