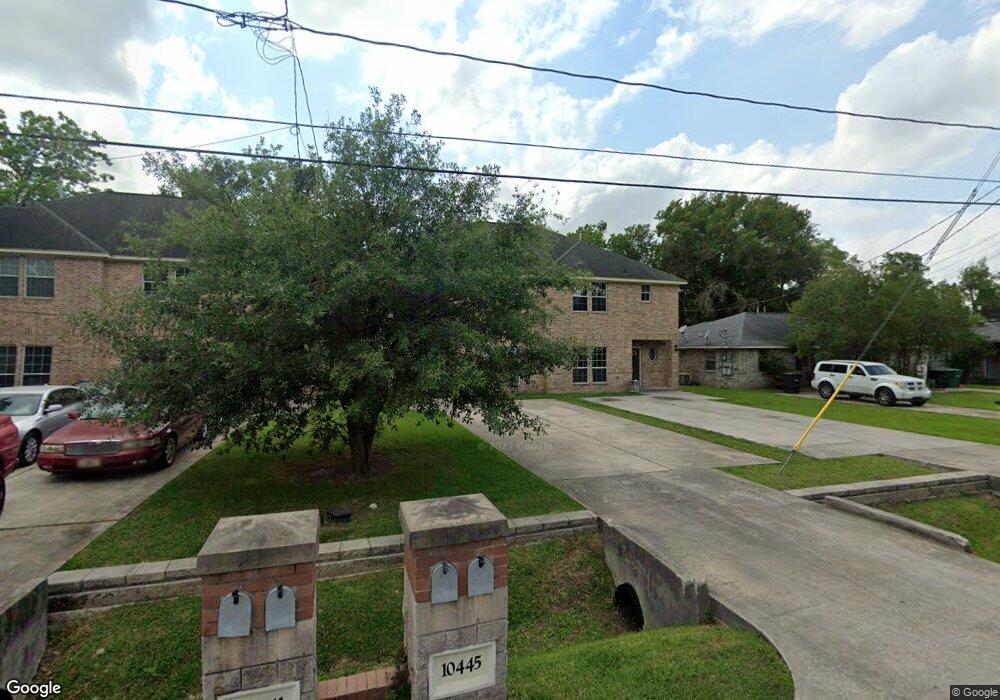10445 Wicklowe St Unit B Houston, TX 77016
East Little York Neighborhood
8
Beds
4
Baths
3,696
Sq Ft
0.35
Acres
About This Home
This home is located at 10445 Wicklowe St Unit B, Houston, TX 77016. 10445 Wicklowe St Unit B is a home located in Harris County with nearby schools including Shadydale Elementary School, Forest Brook Middle, and North Forest High School.
Create a Home Valuation Report for This Property
The Home Valuation Report is an in-depth analysis detailing your home's value as well as a comparison with similar homes in the area
Home Values in the Area
Average Home Value in this Area
Tax History Compared to Growth
Map
Nearby Homes
- 10437 Barnham St
- 5123 Francine Ln
- 5618 Briarwick Ln
- 5130 Farb Dr
- 10434 Envoy St
- 10606 Bucknell Rd
- 5022 Bretshire Dr
- 5905 Langley Rd
- 5413 Glen Nook Dr
- 5621 Haywood St
- 10221 Bretton Dr
- 10627 Castleton St
- 10535 Hollyglen Dr
- 6001 Bretshire Dr
- 10526 Hollyglen Dr
- 10430 Royal Oaks Dr
- 10538 Royal Oaks Dr
- 5611 Yorkwood St
- 5418 Parker Rd
- 4809 Edgewater Dr
- 10441 Wicklowe St
- 10449 Wicklowe St
- 10453 Wicklowe St
- 10437 Wicklowe St
- 10446 Bainbridge St
- 10438 Bainbridge St
- 10433 Wicklowe St
- 10457 Wicklowe St
- 10446 Wicklowe St
- 10458 Bainbridge St
- 10442 Wicklowe St
- 10438 Wicklowe St
- 10458 Wicklowe St
- 10434 Bainbridge St
- 10434 Wicklowe St
- 10430 Wicklowe St
- 10445 Bainbridge St
- 10449 Onslow St
- 10503 Wicklowe St
- 10453 Onslow St
