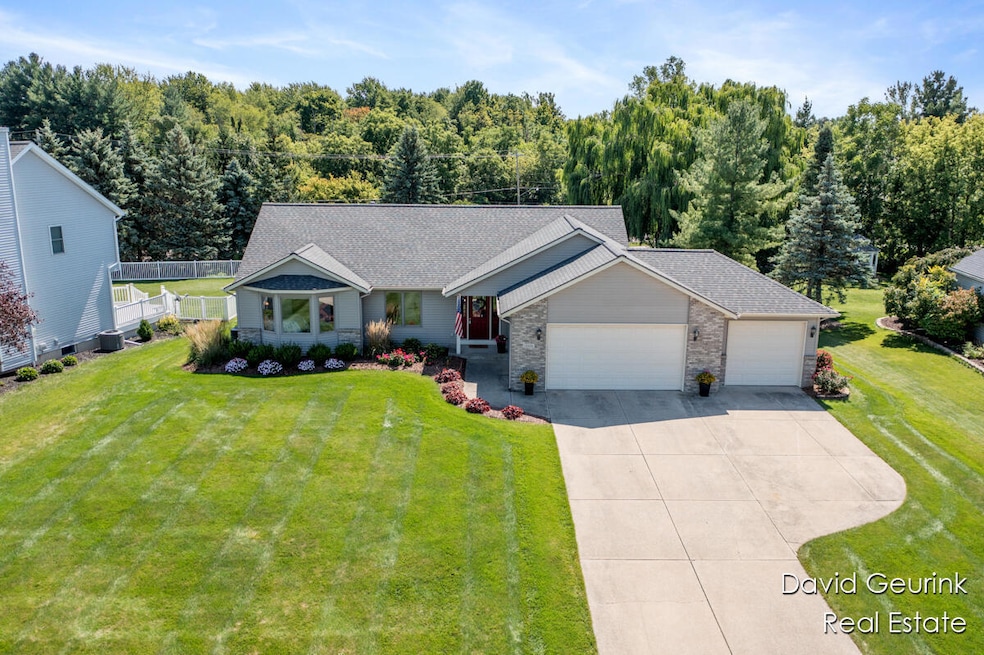
10446 Hunters Creek Dr Zeeland, MI 49464
Estimated payment $2,916/month
Highlights
- Deck
- Recreation Room
- Eat-In Kitchen
- Quincy Elementary School Rated A-
- 3 Car Attached Garage
- Living Room
About This Home
Welcome to this extremely well-cared for 4 bedroom, 3.5 bath home in the highly sought-after Hunters Creek neighborhood of Zeeland. Enjoy outdoor living at its best with the spacious yard with underground sprinkling, beautiful landscaping, and plenty of room for entertaining. The 3-stall garage offers convenience and storage for all your needs. Inside, you'll find an inviting open layout with gorgeous kitchen featuring granite countertops, that flows into the dining and living room spaces. The main level primary suite features a primary bathroom with a heated tile floor for year-round comfort. The main level boasts brand new carpet (2025) and fresh paint (2025), making it feel like new.
The lower level was finished in 2019, adding a family room with custom fireplace, bedroom, full bath and pool table and entertaining space for family and friends. Additional homes upgrades include a new roof (2023), new deck (2025), custom window treatments, and modern finishes throughout. This extremely well cared for, move-in ready home combines thoughtful updates, timeless design, and an unbeatable location close to Zeeland schools, parks, and amenities.
Don't miss your chance to own this exceptional Hunters Creek home! Listing agents shall not be held liable for any inaccuracies, misrepresentations, or omissions regarding the property, and makes no warranties or representations, express or implied, regarding the condition, value, or suitability of the property for any particular purpose. Buyer to verify all information.
Listing Agent
Five Star Real Estate (Holland) License #6506049114 Listed on: 09/01/2025
Open House Schedule
-
Saturday, September 06, 202510:00 to 11:30 am9/6/2025 10:00:00 AM +00:009/6/2025 11:30:00 AM +00:00Add to Calendar
Home Details
Home Type
- Single Family
Est. Annual Taxes
- $3,217
Year Built
- Built in 1996
Lot Details
- 0.41 Acre Lot
- Lot Dimensions are 96.01x191.94x95.8x226.93
- Shrub
- Sprinkler System
- Garden
HOA Fees
- $4 Monthly HOA Fees
Parking
- 3 Car Attached Garage
- Front Facing Garage
- Garage Door Opener
Home Design
- Brick Exterior Construction
- Shingle Roof
- Vinyl Siding
Interior Spaces
- 2,780 Sq Ft Home
- 2-Story Property
- Window Treatments
- Family Room with Fireplace
- Living Room
- Dining Area
- Recreation Room
Kitchen
- Eat-In Kitchen
- Range
- Microwave
- Dishwasher
Flooring
- Carpet
- Tile
Bedrooms and Bathrooms
- 4 Bedrooms | 3 Main Level Bedrooms
Laundry
- Laundry on main level
- Dryer
- Washer
Finished Basement
- Sump Pump
- Natural lighting in basement
Outdoor Features
- Deck
Utilities
- Forced Air Heating and Cooling System
- Heating System Uses Natural Gas
- Natural Gas Water Heater
- Cable TV Available
Map
Home Values in the Area
Average Home Value in this Area
Tax History
| Year | Tax Paid | Tax Assessment Tax Assessment Total Assessment is a certain percentage of the fair market value that is determined by local assessors to be the total taxable value of land and additions on the property. | Land | Improvement |
|---|---|---|---|---|
| 2025 | $3,217 | $170,100 | $0 | $0 |
| 2024 | $2,029 | $161,500 | $0 | $0 |
| 2023 | $1,937 | $150,100 | $0 | $0 |
| 2022 | $2,915 | $132,100 | $0 | $0 |
| 2021 | $2,830 | $129,500 | $0 | $0 |
| 2020 | $2,800 | $116,200 | $0 | $0 |
| 2019 | $2,756 | $85,900 | $0 | $0 |
| 2018 | $2,539 | $102,500 | $16,600 | $85,900 |
| 2017 | $2,502 | $101,300 | $0 | $0 |
| 2016 | $2,484 | $90,000 | $0 | $0 |
| 2015 | $2,338 | $84,000 | $0 | $0 |
| 2014 | $2,338 | $78,900 | $0 | $0 |
Property History
| Date | Event | Price | Change | Sq Ft Price |
|---|---|---|---|---|
| 09/01/2025 09/01/25 | For Sale | $489,000 | -- | $176 / Sq Ft |
Purchase History
| Date | Type | Sale Price | Title Company |
|---|---|---|---|
| Interfamily Deed Transfer | -- | None Available |
Mortgage History
| Date | Status | Loan Amount | Loan Type |
|---|---|---|---|
| Closed | $48,040 | Credit Line Revolving | |
| Closed | $156,000 | New Conventional | |
| Closed | $166,400 | New Conventional | |
| Closed | $99,386 | Unknown | |
| Closed | $125,000 | Unknown | |
| Closed | $68,600 | Credit Line Revolving | |
| Closed | $132,500 | Unknown |
Similar Homes in Zeeland, MI
Source: Southwestern Michigan Association of REALTORS®
MLS Number: 25044543
APN: 70-16-11-473-031
- 3531 Fawn View Dr
- 3166 Regency Pkwy
- 10813 Thornberry Way
- 10852 Thornberry Way
- 3603 Elk Ct
- 2848 104th Ave
- 3370 Lindsey Ln
- 10137 Strawberry Ln Unit Lot30
- 3335 112th Ave
- 10055 Strawberry Ln
- 2586 Marble Ct
- 10850 Rajah Dr
- 2540 Floral Dr
- 9573 Fields Dr Unit 2
- 2460 Meadow Dr
- 315 N Colonial St
- 11325 Village Green Dr Unit 24
- 9427 Pentatech Dr
- 2661 Spring Ct
- 351 W Main Ave
- 135 E Main Ave
- 11933 Maplegrove Dr
- 349 E Main Ave
- 3688 Northpointe Dr
- 3079 E Springview Dr
- 12100 Clearview Ln
- 11978 Zephyr Dr
- 12181 Felch St
- 2900 Millpond Dr W
- 12459 Violet St
- 1010 N Black River Dr
- 368 Beacon Light Cir
- 13321 Terri Lyn Ln
- 13645 Westwood Ln
- 13620 Carmella Ln
- 13646 Cascade Dr
- 3800 Campus Ave
- 278 E 16th St
- 48 E 8th St Unit 210
- 8 W 8th St Unit Tikal Apartment






