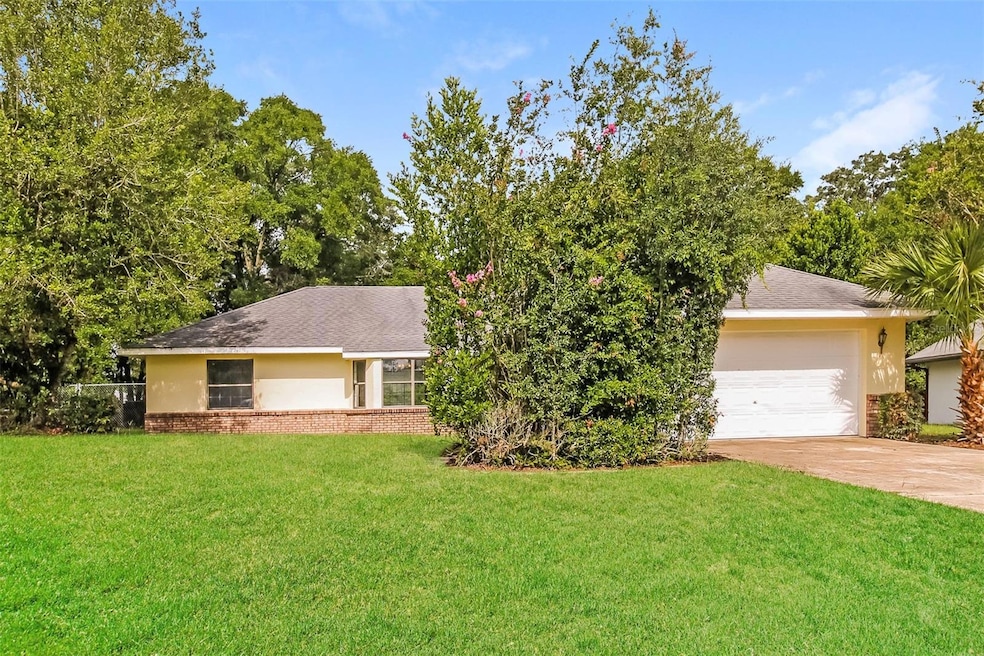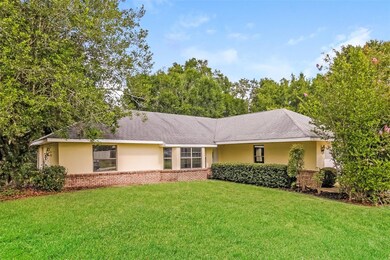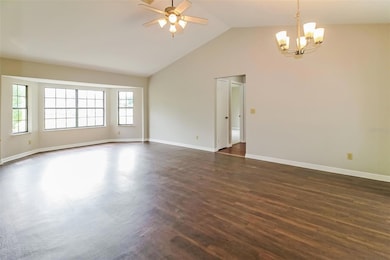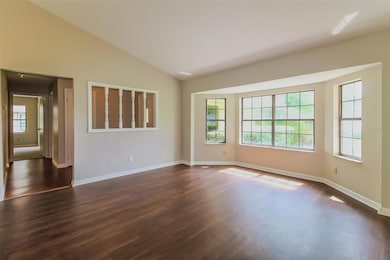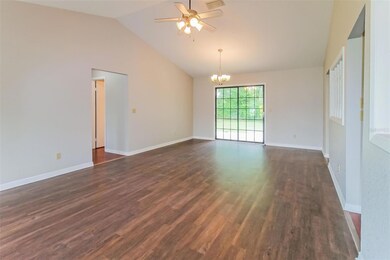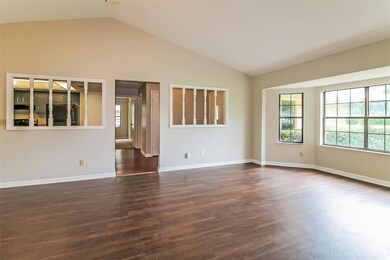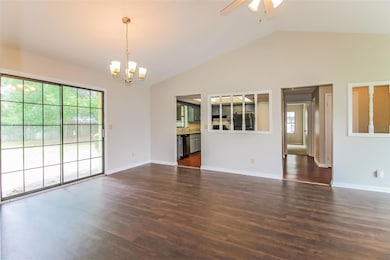Estimated payment $1,579/month
Highlights
- No HOA
- 2 Car Attached Garage
- Laundry Room
- West Port High School Rated A-
- Living Room
- Entrance Foyer
About This Home
Under contract-accepting backup offers. Charm and curb appeal abound for this Ocala home! Step inside into the inviting foyer and into the well-appointed family room, which leads to the home's dining room. The kitchen features ample storage and hard surface countertops. This ranch style home offers a primary suite and two secondary bedrooms as well as a laundry room. Come and see for yourself the possibilities that this home has to offer!
Listing Agent
EVERYSTATE INC. Brokerage Phone: 501-725-1234 License #3612206 Listed on: 06/12/2025
Home Details
Home Type
- Single Family
Est. Annual Taxes
- $3,763
Year Built
- Built in 1990
Lot Details
- 0.29 Acre Lot
- Lot Dimensions are 100x128
- Northwest Facing Home
- Property is zoned R3
Parking
- 2 Car Attached Garage
Interior Spaces
- 1,524 Sq Ft Home
- 1-Story Property
- Entrance Foyer
- Living Room
- Dining Room
- Laundry Room
Kitchen
- Range
- Dishwasher
Bedrooms and Bathrooms
- 3 Bedrooms
- 2 Full Bathrooms
Utilities
- Septic Tank
Community Details
- No Home Owners Association
- Woods & Meadows Estates 02Ndadd Subdivision
Listing and Financial Details
- Visit Down Payment Resource Website
- Legal Lot and Block 7 / 1
- Assessor Parcel Number 35689-001-07
Map
Home Values in the Area
Average Home Value in this Area
Tax History
| Year | Tax Paid | Tax Assessment Tax Assessment Total Assessment is a certain percentage of the fair market value that is determined by local assessors to be the total taxable value of land and additions on the property. | Land | Improvement |
|---|---|---|---|---|
| 2024 | $3,763 | $221,380 | $21,120 | $200,260 |
| 2023 | $3,763 | $219,428 | $21,120 | $198,308 |
| 2022 | $3,576 | $206,555 | $21,120 | $185,435 |
| 2021 | $2,989 | $163,799 | $20,600 | $143,199 |
| 2020 | $1,544 | $114,513 | $0 | $0 |
| 2019 | $1,517 | $111,938 | $0 | $0 |
| 2018 | $1,442 | $109,851 | $8,900 | $100,951 |
| 2017 | $2,016 | $106,591 | $8,100 | $98,491 |
| 2016 | $1,953 | $102,374 | $0 | $0 |
| 2015 | $1,846 | $93,067 | $0 | $0 |
| 2014 | $1,605 | $84,606 | $0 | $0 |
Property History
| Date | Event | Price | List to Sale | Price per Sq Ft | Prior Sale |
|---|---|---|---|---|---|
| 10/24/2025 10/24/25 | Pending | -- | -- | -- | |
| 10/16/2025 10/16/25 | Price Changed | $240,000 | -2.4% | $157 / Sq Ft | |
| 10/07/2025 10/07/25 | For Sale | $246,000 | 0.0% | $161 / Sq Ft | |
| 08/28/2025 08/28/25 | Pending | -- | -- | -- | |
| 08/27/2025 08/27/25 | Price Changed | $246,000 | -3.1% | $161 / Sq Ft | |
| 07/10/2025 07/10/25 | Price Changed | $254,000 | -3.1% | $167 / Sq Ft | |
| 06/26/2025 06/26/25 | Price Changed | $262,000 | -3.0% | $172 / Sq Ft | |
| 06/12/2025 06/12/25 | For Sale | $270,000 | +16.4% | $177 / Sq Ft | |
| 09/07/2021 09/07/21 | Sold | $232,000 | +5.5% | $152 / Sq Ft | View Prior Sale |
| 08/03/2021 08/03/21 | Pending | -- | -- | -- | |
| 07/28/2021 07/28/21 | Price Changed | $219,900 | -4.0% | $144 / Sq Ft | |
| 07/21/2021 07/21/21 | For Sale | $229,000 | +43.1% | $150 / Sq Ft | |
| 07/06/2021 07/06/21 | Sold | $160,000 | -5.9% | $105 / Sq Ft | View Prior Sale |
| 06/17/2021 06/17/21 | Pending | -- | -- | -- | |
| 06/16/2021 06/16/21 | For Sale | $170,000 | +54.5% | $111 / Sq Ft | |
| 04/30/2020 04/30/20 | Off Market | $110,000 | -- | -- | |
| 08/16/2013 08/16/13 | Sold | $110,000 | -6.4% | $72 / Sq Ft | View Prior Sale |
| 07/17/2013 07/17/13 | Pending | -- | -- | -- | |
| 02/04/2013 02/04/13 | For Sale | $117,500 | -- | $77 / Sq Ft |
Purchase History
| Date | Type | Sale Price | Title Company |
|---|---|---|---|
| Special Warranty Deed | $100 | None Listed On Document | |
| Warranty Deed | $232,000 | Professionals Title Agency | |
| Warranty Deed | $160,000 | Brick City Ttl Ins Agcy Inc | |
| Quit Claim Deed | -- | Attorney | |
| Quit Claim Deed | $81,800 | None Available | |
| Interfamily Deed Transfer | -- | Attorney | |
| Warranty Deed | $110,000 | 1St Quality Title Llc |
Mortgage History
| Date | Status | Loan Amount | Loan Type |
|---|---|---|---|
| Previous Owner | $88,000 | New Conventional |
Source: Stellar MLS
MLS Number: O6317886
APN: 35689-001-07
- 10361 SW 74th Terrace
- 10337 SW 74th Terrace
- 7443 SW 102nd Place
- 10549 SW 73rd Ave
- Hadley Bay Plan at Copperleaf
- Sandalwood Plan at Copperleaf
- Baymont Plan at Copperleaf
- Panama Plan at Copperleaf
- Adeline Plan at Copperleaf
- Parker Plan at Copperleaf
- Serendipity Plan at Copperleaf
- Wayfair II Plan at Copperleaf
- Summerlyn II Plan at Copperleaf
- Sophia Plan at Copperleaf
- Parsyn Plan at Copperleaf
- Westin II Plan at Copperleaf
- Willow II with Loft Plan at Copperleaf
- Willow II Plan at Copperleaf
- Shelby Plan at Copperleaf
- Raychel Plan at Copperleaf
