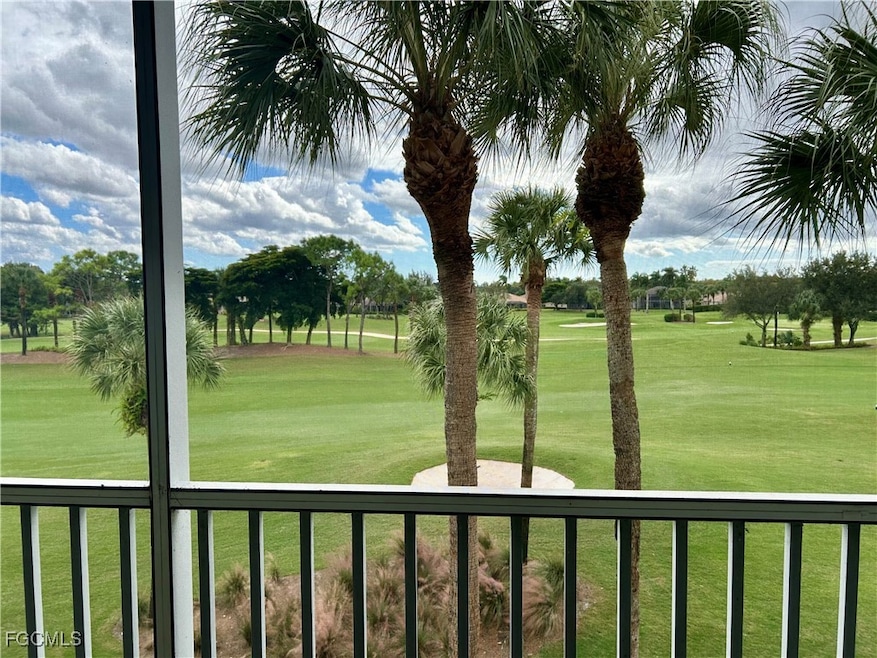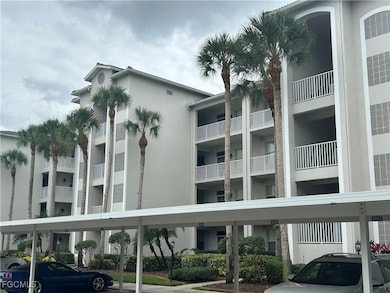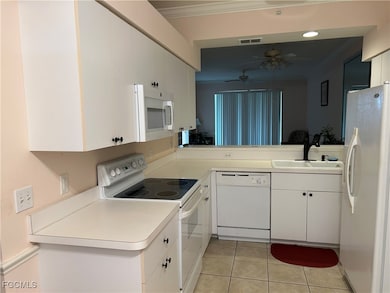10449 Washingtonia Palm Way Unit 3235 Fort Myers, FL 33966
Heritage Palms NeighborhoodEstimated payment $2,785/month
Highlights
- Concierge
- Pier or Dock
- Fitness Center
- Fort Myers High School Rated A
- On Golf Course
- Gated with Attendant
About This Home
Discover the potential in this spacious, two bedroom/2 bath condo, located in the highly sought-after Heritage Palms Golf and Country Club - a premier bundled golf community in beautiful Southwest Florida. Perfectly situated in the heart of this community, this home offers unbeatable convenience — with the Activity Center just one building away, along with social events and dining options right across the street. Ready for your personal touch, this condo provides a blank canvas to bring your vision to life. Start fresh with Sherwin-Williams paint included, making it easy to begin designing your dream interior from day one. Experience resort-style living with access to two 18 – hole golf courses, tennis and pickleball courts, dining venues, a clubhouse, and multiple community pools. An ideal opportunity for you customize your own piece of paradise in one of Southwest Florida’s most desirable golf communities.
Property Details
Home Type
- Condominium
Est. Annual Taxes
- $3,862
Year Built
- Built in 2003
Lot Details
- On Golf Course
- Cul-De-Sac
- West Facing Home
HOA Fees
Home Design
- Entry on the 3rd floor
- Tile Roof
- Stucco
Interior Spaces
- 1,194 Sq Ft Home
- 1-Story Property
- Partially Furnished
- Ceiling Fan
- Single Hung Windows
- Great Room
- Combination Dining and Living Room
- Golf Course Views
Kitchen
- Breakfast Bar
- Electric Cooktop
- Microwave
- Freezer
- Dishwasher
Flooring
- Carpet
- Tile
Bedrooms and Bathrooms
- 2 Bedrooms
- Walk-In Closet
- 2 Full Bathrooms
- Shower Only
- Separate Shower
Laundry
- Dryer
- Washer
Home Security
Parking
- 1 Detached Carport Space
- Assigned Parking
Outdoor Features
- Balcony
- Patio
Schools
- School Choice Elementary And Middle School
- School Choice High School
Utilities
- Central Heating and Cooling System
- Heat Pump System
- Underground Utilities
- Sewer Assessments
- Cable TV Available
Listing and Financial Details
- Legal Lot and Block 3235 / 1632
- Assessor Parcel Number 05-45-25-P3-01632.3235
Community Details
Overview
- 1,662 Units
- Association Phone (239) 278-9090
- Royal Greens Subdivision
- Car Wash Area
Amenities
- Concierge
- Community Barbecue Grill
- Picnic Area
- Restaurant
- Clubhouse
- Community Library
- Elevator
Recreation
- Pier or Dock
- Golf Course Community
- Tennis Courts
- Community Basketball Court
- Pickleball Courts
- Community Playground
- Fitness Center
- Community Pool
- Community Spa
- Putting Green
Pet Policy
- Pets up to 40 lbs
- Call for details about the types of pets allowed
- 2 Pets Allowed
Security
- Gated with Attendant
- Impact Glass
- High Impact Door
- Fire and Smoke Detector
Map
Home Values in the Area
Average Home Value in this Area
Tax History
| Year | Tax Paid | Tax Assessment Tax Assessment Total Assessment is a certain percentage of the fair market value that is determined by local assessors to be the total taxable value of land and additions on the property. | Land | Improvement |
|---|---|---|---|---|
| 2025 | $3,862 | $190,069 | -- | -- |
| 2024 | $3,688 | $172,790 | -- | -- |
| 2023 | $3,688 | $157,082 | $0 | $0 |
| 2022 | $3,147 | $142,802 | $0 | $0 |
| 2021 | $2,961 | $129,820 | $0 | $129,820 |
| 2020 | $2,818 | $122,740 | $0 | $122,740 |
| 2019 | $3,013 | $134,045 | $0 | $134,045 |
| 2018 | $3,077 | $134,045 | $0 | $134,045 |
| 2017 | $3,142 | $133,238 | $0 | $133,238 |
| 2016 | $2,907 | $119,586 | $0 | $119,586 |
| 2015 | $2,810 | $114,200 | $0 | $114,200 |
| 2014 | $2,772 | $119,000 | $0 | $119,000 |
| 2013 | -- | $103,600 | $0 | $103,600 |
Property History
| Date | Event | Price | List to Sale | Price per Sq Ft | Prior Sale |
|---|---|---|---|---|---|
| 01/02/2026 01/02/26 | Pending | -- | -- | -- | |
| 10/31/2025 10/31/25 | For Sale | $239,900 | +65.4% | $201 / Sq Ft | |
| 11/30/2016 11/30/16 | Sold | $145,000 | -2.6% | $110 / Sq Ft | View Prior Sale |
| 10/16/2016 10/16/16 | Pending | -- | -- | -- | |
| 09/09/2016 09/09/16 | For Sale | $148,900 | -- | $113 / Sq Ft |
Purchase History
| Date | Type | Sale Price | Title Company |
|---|---|---|---|
| Warranty Deed | $145,000 | Florida Title & Guarantee Ag | |
| Deed | $142,500 | -- |
Mortgage History
| Date | Status | Loan Amount | Loan Type |
|---|---|---|---|
| Previous Owner | $113,900 | Purchase Money Mortgage |
Source: Florida Gulf Coast Multiple Listing Service
MLS Number: 2025015666
APN: 05-45-25-P3-01632.3235
- 10461 Washingtonia Palm Way Unit 3435
- 10460 Washingtonia Palm Way Unit 1313
- 10470 Washingtonia Palm Way Unit 1217
- 10480 Washingtonia Palm Way Unit 1112
- 10480 Washingtonia Palm Way Unit 1126
- 10480 Washingtonia Palm Way Unit 1144
- 10391 Butterfly Palm Dr Unit 1014
- 10390 Washingtonia Palm Way Unit 4443
- 10370 Washingtonia Palm Way Unit 4325
- 10381 McArthur Palm Ln Unit 2724
- 10371 Butterfly Palm Dr Unit 828
- 10371 Butterfly Palm Dr Unit 834
- 8076 Queen Palm Ln Unit 436
- 8076 Queen Palm Ln Unit 416
- 8076 Queen Palm Ln Unit 424
- 8076 Queen Palm Ln Unit 432
- 8076 Queen Palm Ln Unit 412
- 8086 Queen Palm Ln Unit 341
- 8096 Queen Palm Ln Unit 226
- 8096 Queen Palm Ln Unit 227



