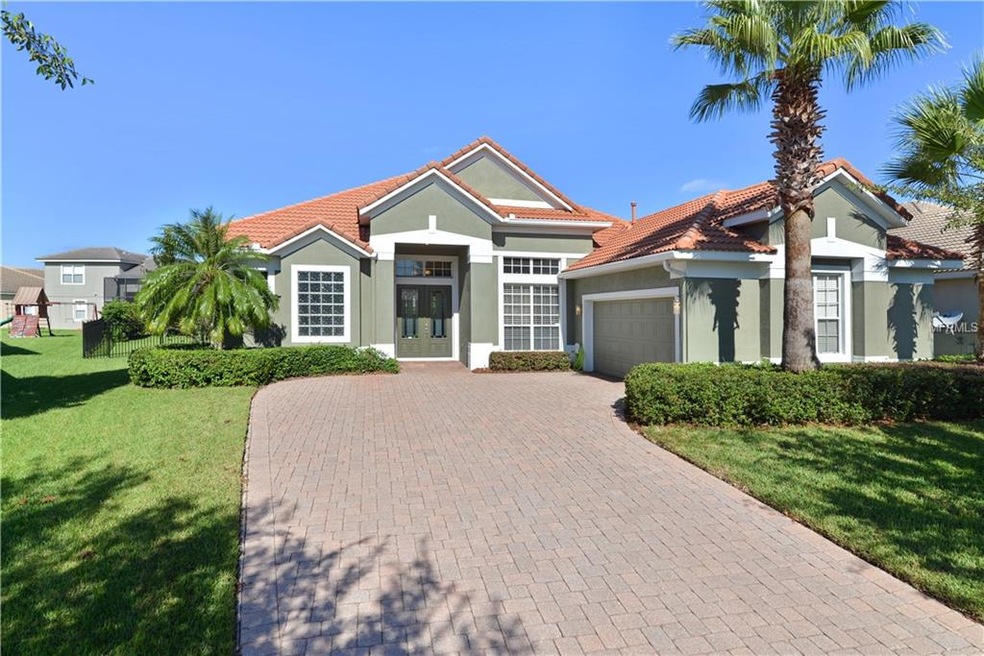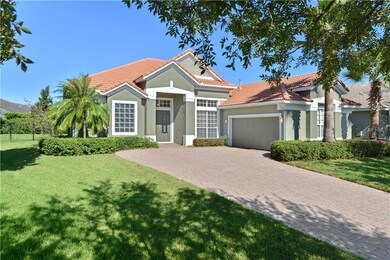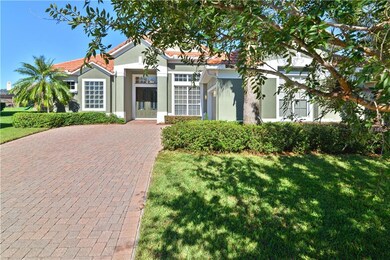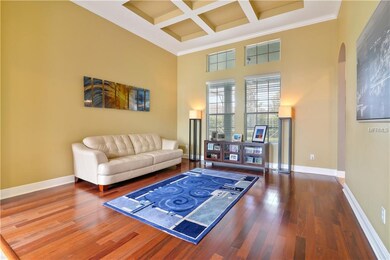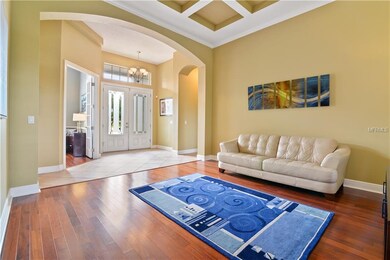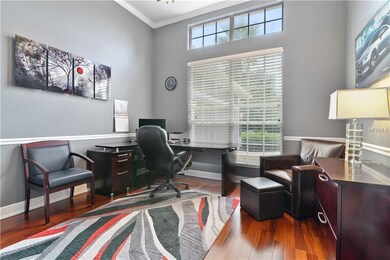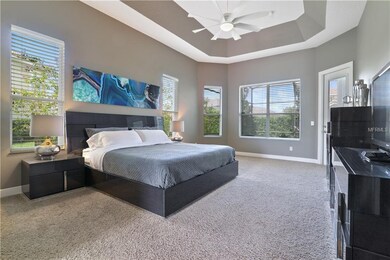
1045 Algare Loop Windermere, FL 34786
Highlights
- Fitness Center
- Gated Community
- Vaulted Ceiling
- Lake Whitney Elementary School Rated A
- Contemporary Architecture
- Engineered Wood Flooring
About This Home
As of November 2018Your dream has come true! Pull up to your home with the brick paver drive & enter the garage with a cushioned customized floor–-you’ll feel like you’re in a car showroom. Walk in through the large double doors, & the living room looking out to the screened enclosed & covered lanai is straight ahead. The spacious master suite is on the left. After a long day, you’ll want to relax in your soaker tub to take away all your stress. Easy access into your curbless walk-in shower--feel like you are showering at a resort. All of this was part of a $30,000 bathroom remodel. On the other side of the home there are two bedrooms with a jack & jill bathroom. Plus, another separate bedroom with a full bath. Be sure to look at the beautiful ceiling lights with crystals in the two bedrooms. The focal point of the home is the kitchen, with a center island & a breakfast bar, overlooking the family room with easy access to the living room. This home has the perfect floor plan for entertaining. The high ceilings, with the master having a tray ceiling and the living room having a coffered ceiling, help the home feel grandiose. Other features include natural gas; however, the kitchen is equipped with a flat top range, a fenced in yard, a newer HVAC system, and a recent pressure washed tiled roof, lanai, & brick paver drive. Great location in the gated community for quick access to the pool, tennis courts, & fitness center. Close proximity to shops, restaurants, & major road ways. This home is a “must see”!
Last Agent to Sell the Property
WATSON REALTY CORP. License #3080160 Listed on: 09/27/2018

Home Details
Home Type
- Single Family
Est. Annual Taxes
- $3,731
Year Built
- Built in 2002
Lot Details
- 9,709 Sq Ft Lot
- East Facing Home
- Fenced
- Mature Landscaping
- Irrigation
- Property is zoned P-D
HOA Fees
- $100 Monthly HOA Fees
Parking
- 2 Car Attached Garage
- Garage Door Opener
- Open Parking
Home Design
- Contemporary Architecture
- Slab Foundation
- Tile Roof
- Block Exterior
- Stucco
Interior Spaces
- 2,556 Sq Ft Home
- Crown Molding
- Coffered Ceiling
- Tray Ceiling
- Vaulted Ceiling
- Ceiling Fan
- Blinds
- Sliding Doors
- Family Room Off Kitchen
- Den
- Inside Utility
Kitchen
- Range
- Recirculated Exhaust Fan
- Microwave
- Dishwasher
- Solid Surface Countertops
- Solid Wood Cabinet
- Disposal
Flooring
- Engineered Wood
- Carpet
- Ceramic Tile
Bedrooms and Bathrooms
- 4 Bedrooms
- Split Bedroom Floorplan
- Walk-In Closet
- 3 Full Bathrooms
Laundry
- Laundry Room
- Dryer
Home Security
- Home Security System
- Fire and Smoke Detector
Outdoor Features
- Covered patio or porch
- Rain Gutters
Schools
- Lake Whitney Elementary School
- Sunridge Middle School
- West Orange High School
Utilities
- Central Heating and Cooling System
- Heat Pump System
- Underground Utilities
- Gas Water Heater
- High Speed Internet
- Cable TV Available
Listing and Financial Details
- Down Payment Assistance Available
- Homestead Exemption
- Visit Down Payment Resource Website
- Tax Lot 20
- Assessor Parcel Number 28-22-31-0244-00-200
Community Details
Overview
- Belmere Village G3 48 70 Subdivision
- The community has rules related to deed restrictions
- Rental Restrictions
Recreation
- Tennis Courts
- Community Playground
- Fitness Center
- Community Pool
Security
- Gated Community
Ownership History
Purchase Details
Home Financials for this Owner
Home Financials are based on the most recent Mortgage that was taken out on this home.Purchase Details
Home Financials for this Owner
Home Financials are based on the most recent Mortgage that was taken out on this home.Purchase Details
Home Financials for this Owner
Home Financials are based on the most recent Mortgage that was taken out on this home.Similar Homes in Windermere, FL
Home Values in the Area
Average Home Value in this Area
Purchase History
| Date | Type | Sale Price | Title Company |
|---|---|---|---|
| Warranty Deed | $439,800 | Watson Title Services Inc | |
| Warranty Deed | $389,000 | Allegiance Title Agency Inc | |
| Warranty Deed | $273,285 | -- |
Mortgage History
| Date | Status | Loan Amount | Loan Type |
|---|---|---|---|
| Open | $330,000 | New Conventional | |
| Closed | $351,800 | New Conventional | |
| Previous Owner | $275,000 | Purchase Money Mortgage | |
| Previous Owner | $289,000 | New Conventional | |
| Previous Owner | $218,650 | New Conventional |
Property History
| Date | Event | Price | Change | Sq Ft Price |
|---|---|---|---|---|
| 11/03/2023 11/03/23 | Rented | $3,500 | 0.0% | -- |
| 10/16/2023 10/16/23 | Under Contract | -- | -- | -- |
| 09/28/2023 09/28/23 | For Rent | $3,500 | 0.0% | -- |
| 09/26/2023 09/26/23 | Under Contract | -- | -- | -- |
| 09/22/2023 09/22/23 | For Rent | $3,500 | 0.0% | -- |
| 06/05/2023 06/05/23 | Rented | $3,500 | 0.0% | -- |
| 05/20/2023 05/20/23 | For Rent | $3,500 | +22.8% | -- |
| 11/28/2020 11/28/20 | Rented | $2,850 | 0.0% | -- |
| 10/29/2020 10/29/20 | Under Contract | -- | -- | -- |
| 10/09/2020 10/09/20 | For Rent | $2,850 | +2.2% | -- |
| 12/02/2019 12/02/19 | Rented | $2,790 | 0.0% | -- |
| 11/06/2019 11/06/19 | Under Contract | -- | -- | -- |
| 10/03/2019 10/03/19 | For Rent | $2,790 | +6.5% | -- |
| 12/11/2018 12/11/18 | Rented | $2,620 | -99.4% | -- |
| 12/03/2018 12/03/18 | Under Contract | -- | -- | -- |
| 11/16/2018 11/16/18 | Sold | $439,750 | 0.0% | $172 / Sq Ft |
| 11/16/2018 11/16/18 | For Rent | $2,620 | 0.0% | -- |
| 09/29/2018 09/29/18 | Pending | -- | -- | -- |
| 09/27/2018 09/27/18 | For Sale | $440,000 | -- | $172 / Sq Ft |
Tax History Compared to Growth
Tax History
| Year | Tax Paid | Tax Assessment Tax Assessment Total Assessment is a certain percentage of the fair market value that is determined by local assessors to be the total taxable value of land and additions on the property. | Land | Improvement |
|---|---|---|---|---|
| 2025 | $8,551 | $526,426 | -- | -- |
| 2024 | $7,617 | $526,426 | -- | -- |
| 2023 | $7,617 | $528,733 | $105,000 | $423,733 |
| 2022 | $6,725 | $446,274 | $90,000 | $356,274 |
| 2021 | $5,936 | $359,556 | $75,000 | $284,556 |
| 2020 | $5,620 | $351,819 | $65,000 | $286,819 |
| 2019 | $5,546 | $327,981 | $65,000 | $262,981 |
| 2018 | $3,786 | $255,536 | $0 | $0 |
| 2017 | $3,731 | $319,456 | $70,000 | $249,456 |
| 2016 | $3,704 | $311,991 | $70,000 | $241,991 |
| 2015 | $3,767 | $299,456 | $70,000 | $229,456 |
| 2014 | $3,826 | $281,378 | $70,000 | $211,378 |
Agents Affiliated with this Home
-

Seller's Agent in 2023
Virginia Silberstein
ORLANDO EXPERT REALTY LLC
(321) 274-6991
39 Total Sales
-
J
Buyer's Agent in 2023
Julie Martin
KELLER WILLIAMS ADVANTAGE III
(407) 641-2808
4 Total Sales
-
E
Seller's Agent in 2018
Ellen Thunell
WATSON REALTY CORP.
(407) 765-4884
9 Total Sales
-

Buyer's Agent in 2018
Dianna Desboyaux
SOUTHERN REALTY GROUP LLC
(407) 920-4601
41 Total Sales
Map
Source: Stellar MLS
MLS Number: S5007687
APN: 31-2228-0244-00-200
- 11514 Via Lucerna Cir
- 11520 Via Lucerna Cir
- 11337 Via Andiamo
- 11410 Rapallo Ln
- 11313 Via Andiamo
- 11322 Rapallo Ln
- 11508 Delwick Dr
- 11316 Rapallo Ln
- 11660 Delwick Dr
- 11774 Via Lucerna Cir
- 11222 Rapallo Ln
- 1220 Glenheather Dr
- 536 Dunoon St
- 1524 Lake Rhea Dr
- 1656 Whitney Isles Dr
- 1433 Whitney Isles Dr
- 11761 Bella Milano Ct
- 1638 Whitney Isles Dr
- 934 Roberson Rd
- 2340 Blackjack Oak St
