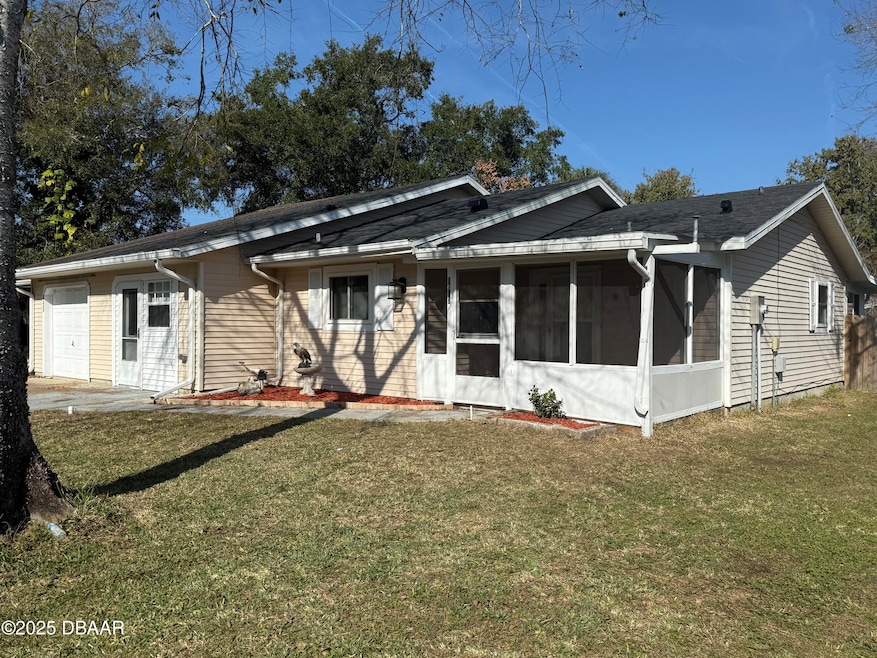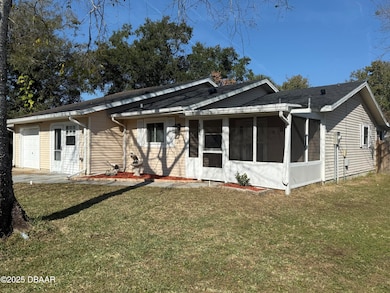1045 Amber Cir Port Orange, FL 32129
North Port Orange NeighborhoodEstimated payment $1,623/month
Highlights
- Open Floorplan
- Vaulted Ceiling
- Pool View
- Spruce Creek High School Rated A-
- Traditional Architecture
- Great Room
About This Home
Welcome to this beautifully updated 3-bedroom townhome in Port Orange, perfectly situated right across from the community pool - you can literally see your kids swimming from your kitchen! Brand NEW ROOF! This home features an open-concept layout, high ceilings, fresh interior paint, updated flooring, new countertops, refreshed bathrooms with modernized showers, and a fully fenced backyard with a large storage shed. The converted garage provides a spacious third bedroom, giving the home the extra flexibility buyers love. There's also a dedicated laundry room and great natural light throughout. Located just steps (less than a block) from Sugar Mill Elementary School, this home offers unmatched convenience for families. Shopping, dining, and Port Orange attractions are only minutes away, and the beach is just a short drive. A fantastic opportunity for anyone looking for comfort, convenience, and value — schedule your showing today!
Property Details
Home Type
- Multi-Family
Est. Annual Taxes
- $2,947
Year Built
- Built in 1985 | Remodeled
Lot Details
- 5,001 Sq Ft Lot
- Cul-De-Sac
- Wood Fence
- Back Yard Fenced
HOA Fees
- $40 Monthly HOA Fees
Parking
- Off-Street Parking
Home Design
- Traditional Architecture
- Patio Home
- Property Attached
- Slab Foundation
- Shingle Roof
- Vinyl Siding
Interior Spaces
- 1,320 Sq Ft Home
- 1-Story Property
- Open Floorplan
- Vaulted Ceiling
- Ceiling Fan
- Great Room
- Pool Views
Kitchen
- Electric Range
- Microwave
- Dishwasher
Flooring
- Tile
- Vinyl
Bedrooms and Bathrooms
- 3 Bedrooms
- 2 Full Bathrooms
Laundry
- Laundry Room
- Laundry on main level
- Dryer
- Washer
Outdoor Features
- Shed
Schools
- Sugar Mill Elementary School
- Silver Sands Middle School
- Spruce Creek High School
Utilities
- Central Heating and Cooling System
- Electric Water Heater
Listing and Financial Details
- Assessor Parcel Number 6304-09-00-0220
Community Details
Overview
- Amber Village Subdivision
Recreation
- Community Pool
Pet Policy
- Pets Allowed
Map
Home Values in the Area
Average Home Value in this Area
Tax History
| Year | Tax Paid | Tax Assessment Tax Assessment Total Assessment is a certain percentage of the fair market value that is determined by local assessors to be the total taxable value of land and additions on the property. | Land | Improvement |
|---|---|---|---|---|
| 2025 | $2,947 | $162,816 | $36,200 | $126,616 |
| 2024 | $2,895 | $162,491 | $36,200 | $126,291 |
| 2023 | $2,895 | $157,879 | $36,000 | $121,879 |
| 2022 | $2,728 | $148,393 | $30,000 | $118,393 |
| 2021 | $312 | $54,376 | $0 | $0 |
| 2020 | $312 | $53,625 | $0 | $0 |
| 2019 | $294 | $52,419 | $0 | $0 |
| 2018 | $294 | $51,442 | $0 | $0 |
| 2017 | $294 | $50,384 | $0 | $0 |
| 2016 | $289 | $49,348 | $0 | $0 |
| 2015 | $298 | $49,005 | $0 | $0 |
| 2014 | $300 | $48,616 | $0 | $0 |
Property History
| Date | Event | Price | List to Sale | Price per Sq Ft | Prior Sale |
|---|---|---|---|---|---|
| 12/04/2025 12/04/25 | For Sale | $254,900 | +54.5% | $193 / Sq Ft | |
| 09/24/2025 09/24/25 | Sold | $165,000 | -14.5% | $125 / Sq Ft | View Prior Sale |
| 09/05/2025 09/05/25 | Pending | -- | -- | -- | |
| 08/28/2025 08/28/25 | Price Changed | $193,000 | -1.0% | $147 / Sq Ft | |
| 08/07/2025 08/07/25 | For Sale | $195,000 | -- | $148 / Sq Ft |
Purchase History
| Date | Type | Sale Price | Title Company |
|---|---|---|---|
| Warranty Deed | $165,000 | Lighthouse Title | |
| Quit Claim Deed | $100 | None Listed On Document | |
| Warranty Deed | -- | None Available | |
| Warranty Deed | $160,000 | Summit Title Group Llc | |
| Warranty Deed | $124,000 | -- | |
| Deed | $56,900 | -- | |
| Deed | $300,000 | -- |
Mortgage History
| Date | Status | Loan Amount | Loan Type |
|---|---|---|---|
| Open | $165,000 | Construction | |
| Previous Owner | $144,000 | Fannie Mae Freddie Mac | |
| Previous Owner | $111,600 | Purchase Money Mortgage |
Source: Daytona Beach Area Association of REALTORS®
MLS Number: 1220560
APN: 6304-09-00-0220
- 960 McDonald Rd
- 833 McDonald Rd
- 840 6th St
- 834 Sixth St
- 904 Charles St
- 918 McDonald Rd
- 1019 5th St
- 1021 5th St
- 1023 5th St
- 1025 5th St
- 700 Herbert St
- 976 Commons Way
- 908 3rd St
- 827 Railroad St
- 740 Biro Dr
- 746 Biro Dr
- 984 Commons Way
- 1022 4th St
- Harper Plan at Campbell Crossing
- Cali Plan at Campbell Crossing
- 908 3rd St
- 1112 5th St
- 3230 S Ridgewood Ave
- 805 Louisville St Unit 2
- 805 Louisville St Unit 7
- 152 Sweetgum Ln
- 980 Canal View Blvd Unit E5
- 980 Canal View Blvd Unit B1
- 580 Reed Canal Rd
- 480 Reed Canal Rd
- 835 Stonybrook Cir
- 211 Sandy Cir
- 804 Deer Springs Rd
- 417 Banana Cay Dr Unit H
- 411 Banana Cay Dr Unit D
- 428 Banana Cay Dr Unit D
- 428 Banana Cay Dr Unit E
- 113 Fox Place
- 962 Stonybrook Cir
- 4504 Nettle Creek Ct


