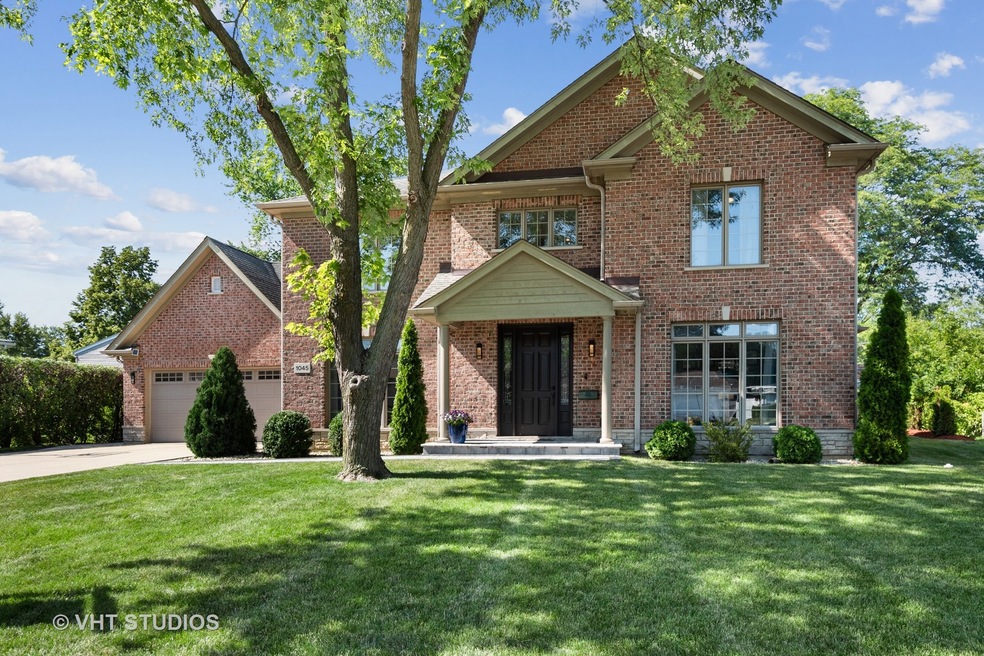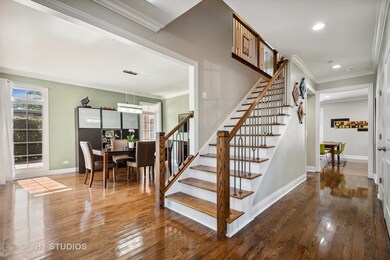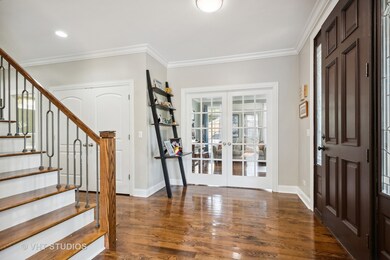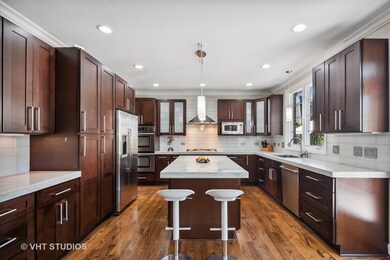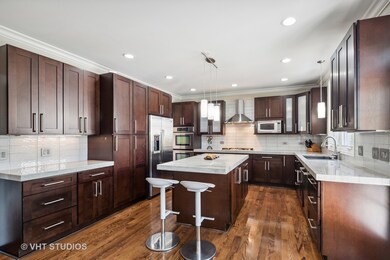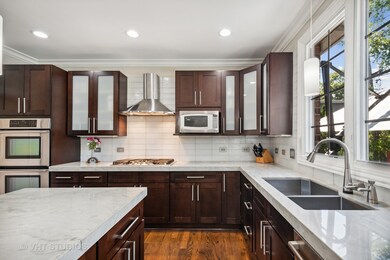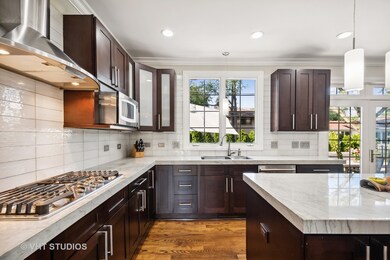
1045 Arbor Ln Glenview, IL 60025
Highlights
- Family Room with Fireplace
- Recreation Room
- Wood Flooring
- Marie Murphy School Rated A
- Vaulted Ceiling
- Main Floor Bedroom
About This Home
As of December 2022At 1045 Arbor Lane in the village of Glenview, lies this lovely abode that exudes luxury and style. Showcasing an elegant interior and a great floor plan this home offers 5 spacious bedrooms and 4.5 exquisite bathrooms. The spacious open-concept kitchen, breakfast nook, den, and family living areas are lined with sleek hardwood flooring and flooded with natural light pouring in from the many windows. The amazing kitchen has a traditional style with a chic, modern twist. It has rich cabinetry, high-end appliances, a butler's pantry, and an island breakfast bar. The second floor master suite boasts a private balcony, a custom walk-in closet, and a large bathroom with a separate stand up shower and jacuzzi tub. The secondary bedrooms are all generously sized 2 of which share a Jack & Jill bathroom with separate vanities. The fourth bedroom features its own full bath. Other fantastic features of this house include beautiful millwork, hardwood floors in the bedrooms and second floor laundry. An office for added privacy if you work from home, separate dining area, mudroom, exercise room. The huge recreational room in the basement offers the fifth bedroom and a gorgeous full bathroom. The backyard will be the place for summer barbeques with the beautiful bluestone patio and built in grill. The 2 car attached garage with electric car charger is another bonus! Located just two minutes from the highway and a short walk to forest preserve and bike path and Wilmette schools!
Home Details
Home Type
- Single Family
Est. Annual Taxes
- $8,149
Year Built
- Built in 2012
Lot Details
- 9,357 Sq Ft Lot
- Lot Dimensions are 85x100x101x100
- Cul-De-Sac
Parking
- 2 Car Attached Garage
- Garage Door Opener
- Driveway
- Parking Included in Price
Home Design
- Brick Exterior Construction
- Asphalt Roof
- Concrete Perimeter Foundation
Interior Spaces
- 4,916 Sq Ft Home
- 2-Story Property
- Vaulted Ceiling
- Ceiling Fan
- Wood Burning Fireplace
- Mud Room
- Entrance Foyer
- Family Room with Fireplace
- 2 Fireplaces
- Formal Dining Room
- Home Office
- Recreation Room
- Home Gym
- Wood Flooring
Kitchen
- Breakfast Bar
- Double Oven
- Microwave
- Dishwasher
- Disposal
Bedrooms and Bathrooms
- 4 Bedrooms
- 5 Potential Bedrooms
- Main Floor Bedroom
- Whirlpool Bathtub
- Shower Body Spray
- Separate Shower
Laundry
- Laundry Room
- Laundry on upper level
- Dryer
- Washer
Finished Basement
- Basement Fills Entire Space Under The House
- Fireplace in Basement
Outdoor Features
- Balcony
- Patio
Schools
- Avoca West Elementary School
- Marie Murphy Middle School
- New Trier Twp High School Northfield/Wi
Utilities
- Forced Air Heating and Cooling System
- Heating System Uses Natural Gas
- 400 Amp
- Lake Michigan Water
Ownership History
Purchase Details
Home Financials for this Owner
Home Financials are based on the most recent Mortgage that was taken out on this home.Purchase Details
Home Financials for this Owner
Home Financials are based on the most recent Mortgage that was taken out on this home.Purchase Details
Home Financials for this Owner
Home Financials are based on the most recent Mortgage that was taken out on this home.Purchase Details
Home Financials for this Owner
Home Financials are based on the most recent Mortgage that was taken out on this home.Similar Homes in Glenview, IL
Home Values in the Area
Average Home Value in this Area
Purchase History
| Date | Type | Sale Price | Title Company |
|---|---|---|---|
| Warranty Deed | $1,080,000 | Baird & Warner Title | |
| Warranty Deed | -- | Proper Title Llc | |
| Warranty Deed | $330,000 | Cti | |
| Interfamily Deed Transfer | $176,666 | -- |
Mortgage History
| Date | Status | Loan Amount | Loan Type |
|---|---|---|---|
| Open | $1,026,000 | New Conventional | |
| Previous Owner | $594,000 | New Conventional | |
| Previous Owner | $690,800 | New Conventional | |
| Previous Owner | $415,000 | Unknown | |
| Previous Owner | $365,000 | Fannie Mae Freddie Mac | |
| Previous Owner | $164,000 | Stand Alone First | |
| Previous Owner | $238,500 | Unknown | |
| Previous Owner | $238,500 | No Value Available |
Property History
| Date | Event | Price | Change | Sq Ft Price |
|---|---|---|---|---|
| 12/12/2022 12/12/22 | Sold | $1,080,000 | -8.1% | $220 / Sq Ft |
| 11/07/2022 11/07/22 | Pending | -- | -- | -- |
| 11/07/2022 11/07/22 | For Sale | $1,175,000 | +8.8% | $239 / Sq Ft |
| 10/19/2022 10/19/22 | Off Market | $1,080,000 | -- | -- |
| 09/28/2022 09/28/22 | Pending | -- | -- | -- |
| 09/20/2022 09/20/22 | Price Changed | $1,175,000 | -2.0% | $239 / Sq Ft |
| 08/30/2022 08/30/22 | For Sale | $1,199,000 | +38.9% | $244 / Sq Ft |
| 03/11/2015 03/11/15 | Sold | $863,500 | -3.9% | $230 / Sq Ft |
| 01/21/2015 01/21/15 | Pending | -- | -- | -- |
| 12/15/2014 12/15/14 | For Sale | $899,000 | -- | $240 / Sq Ft |
Tax History Compared to Growth
Tax History
| Year | Tax Paid | Tax Assessment Tax Assessment Total Assessment is a certain percentage of the fair market value that is determined by local assessors to be the total taxable value of land and additions on the property. | Land | Improvement |
|---|---|---|---|---|
| 2024 | $21,479 | $98,018 | $14,971 | $83,047 |
| 2023 | $19,855 | $98,018 | $14,971 | $83,047 |
| 2022 | $19,855 | $98,018 | $14,971 | $83,047 |
| 2021 | $8,304 | $37,524 | $10,760 | $26,764 |
| 2020 | $8,150 | $37,524 | $10,760 | $26,764 |
| 2019 | $7,961 | $41,236 | $10,760 | $30,476 |
| 2018 | $14,878 | $69,850 | $8,889 | $60,961 |
| 2017 | $14,460 | $69,850 | $8,889 | $60,961 |
| 2016 | $14,908 | $75,012 | $8,889 | $66,123 |
| 2015 | $15,682 | $71,051 | $7,251 | $63,800 |
| 2014 | $17,499 | $80,569 | $7,251 | $73,318 |
| 2013 | $6,150 | $31,290 | $7,251 | $24,039 |
Agents Affiliated with this Home
-

Seller's Agent in 2022
Pamela Raia
Baird Warner
(312) 446-3148
2 in this area
96 Total Sales
-

Buyer's Agent in 2022
Edgard Lutfallah
Keller Williams Rlty Partners
(847) 271-1119
2 in this area
14 Total Sales
-

Seller's Agent in 2015
Shaun Raugstad
Coldwell Banker Realty
(847) 331-3288
45 in this area
158 Total Sales
Map
Source: Midwest Real Estate Data (MRED)
MLS Number: 11617070
APN: 05-31-101-063-0000
