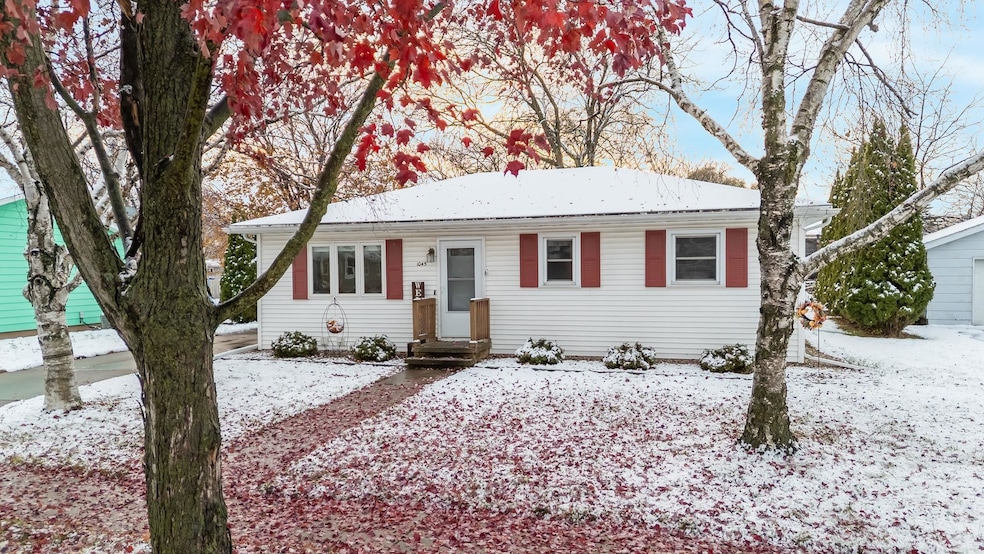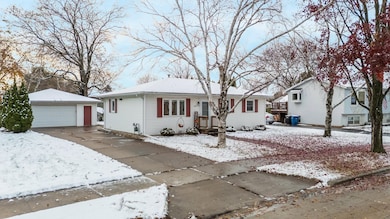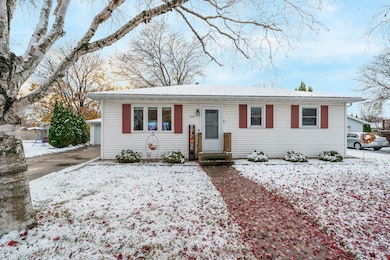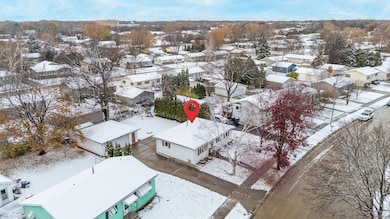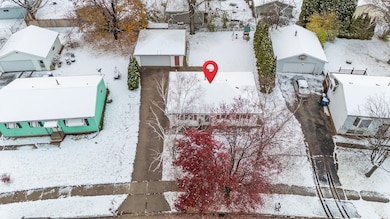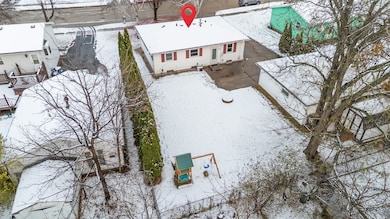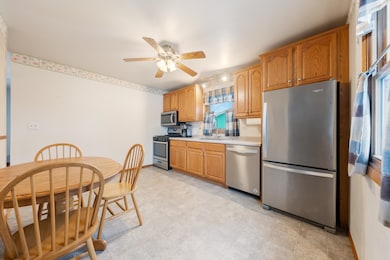1045 Ardmore Trail Oshkosh, WI 54904
Estimated payment $1,831/month
Highlights
- 2 Car Detached Garage
- Separate Shower in Primary Bathroom
- 1-Story Property
- Traeger Middle School Rated 10
- Forced Air Heating and Cooling System
About This Home
Welcome to this well-kept 3-bedroom, 2-bath home conveniently located near Oshkosh’s shopping, parks, schools, and dining. Inside, you’ll find a bright main living area, a functional kitchen with updated stainless steel appliances, and comfortable bedrooms.The finished lower level provides excellent additional living space ideal for a second living room, home office, play area, or hobby room. The home also includes a radon mitigation system for added peace of mind. Outside, enjoy a manageable yard and an easy commute to local amenities.
Listing Agent
Beiser Realty, LLC Brokerage Phone: 920-582-4011 License #94-98489 Listed on: 11/19/2025
Open House Schedule
-
Sunday, November 23, 202510:30 am to 12:00 pm11/23/2025 10:30:00 AM +00:0011/23/2025 12:00:00 PM +00:00Add to Calendar
Home Details
Home Type
- Single Family
Est. Annual Taxes
- $3,914
Year Built
- Built in 1969
Lot Details
- 7,405 Sq Ft Lot
Home Design
- Poured Concrete
- Vinyl Siding
Interior Spaces
- 1-Story Property
- Partially Finished Basement
- Basement Fills Entire Space Under The House
Kitchen
- Oven or Range
- Microwave
- Disposal
Bedrooms and Bathrooms
- 3 Bedrooms
- 2 Full Bathrooms
- Separate Shower in Primary Bathroom
Laundry
- Dryer
- Washer
Parking
- 2 Car Detached Garage
- Garage Door Opener
- Driveway
Utilities
- Forced Air Heating and Cooling System
- Heating System Uses Natural Gas
Map
Home Values in the Area
Average Home Value in this Area
Tax History
| Year | Tax Paid | Tax Assessment Tax Assessment Total Assessment is a certain percentage of the fair market value that is determined by local assessors to be the total taxable value of land and additions on the property. | Land | Improvement |
|---|---|---|---|---|
| 2024 | $3,914 | $221,100 | $33,600 | $187,500 |
| 2023 | $3,227 | $120,200 | $20,300 | $99,900 |
| 2022 | $3,201 | $119,200 | $20,300 | $98,900 |
| 2021 | $2,992 | $119,200 | $20,300 | $98,900 |
| 2020 | $2,913 | $119,200 | $20,300 | $98,900 |
| 2019 | $2,833 | $119,200 | $20,300 | $98,900 |
| 2018 | $2,770 | $119,200 | $20,300 | $98,900 |
| 2017 | $2,844 | $119,200 | $20,300 | $98,900 |
| 2016 | $2,849 | $117,500 | $20,300 | $97,200 |
| 2015 | $2,817 | $117,500 | $20,300 | $97,200 |
| 2014 | $2,831 | $117,500 | $20,300 | $97,200 |
| 2013 | $2,842 | $117,500 | $20,300 | $97,200 |
Property History
| Date | Event | Price | List to Sale | Price per Sq Ft |
|---|---|---|---|---|
| 11/19/2025 11/19/25 | For Sale | $285,000 | -- | $174 / Sq Ft |
Purchase History
| Date | Type | Sale Price | Title Company |
|---|---|---|---|
| Warranty Deed | $117,900 | None Available | |
| Warranty Deed | $125,000 | None Available |
Mortgage History
| Date | Status | Loan Amount | Loan Type |
|---|---|---|---|
| Open | $115,739 | FHA | |
| Previous Owner | $75,000 | Purchase Money Mortgage |
Source: REALTORS® Association of Northeast Wisconsin
MLS Number: 50318384
APN: 13-14130000
- 2450 Arcadia Ave
- 1175 Maricopa Dr
- 1325 S Westhaven Dr
- 2035 S Koeller St
- 1779 W 5th Ave
- 1591 Maricopa Dr
- 1555 Villa Park Dr
- 1564 Villa Park Dr
- 2490 Newport Ct
- 1795 Maricopa Dr Unit C
- 689 S Oakwood Rd
- 2240 Meadowbrook Ct Unit C
- 927 Reichow St
- 2455 Blake Ct
- 2456 Blake Ct
- 1568 S Oakwood Rd
- 1757 Maricopa Dr Unit A
- 1735 Maricopa Dr Unit C
- 10 Maryden Rd
- 239 Lake Pointe Dr
- 301 S Westhaven Dr
- 2609 Witzel Ave
- 1761 Maricopa Dr
- 101 Wyldewood Dr
- 333 N Westhaven Dr
- 2200 Brookview Ct
- 325 Westbrook Dr
- 325 Westbrook Dr
- 325 Westbrook Dr
- 1515 Witzel Ave
- 1510-1520 Witzel Ave
- 1420 W South Park Ave
- 1745 Taft Ave
- 1357 W 18th Ave
- 1770 Taft Ave
- 1320 Clayton Ct
- 763 N Westfield St
- 1035 Durfee Ave
- 1760 Robin Ave
- 1118 W 20th Ave
