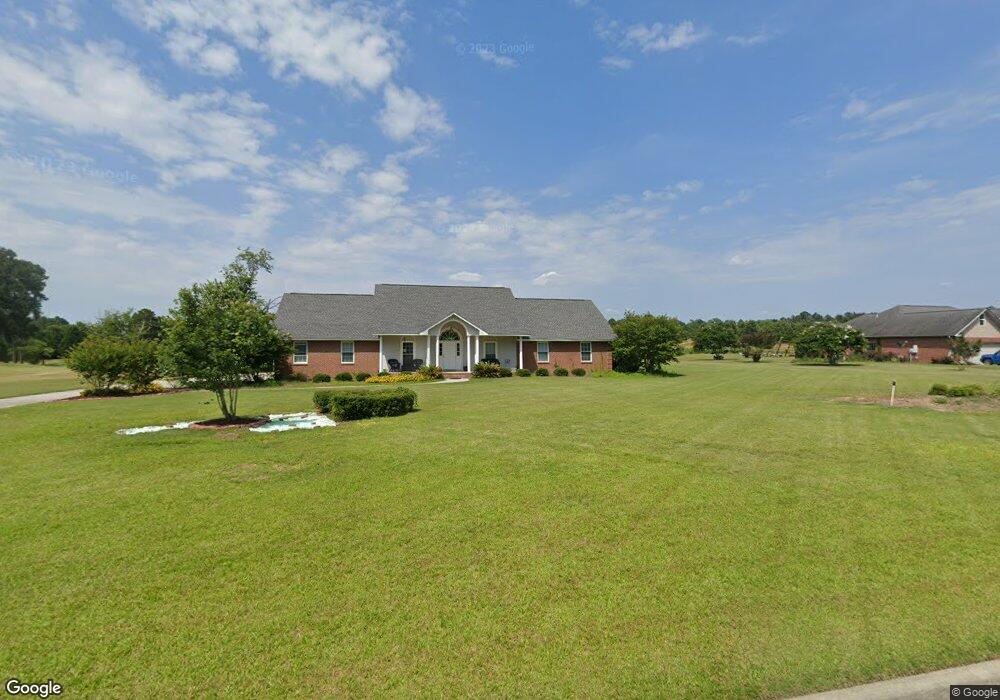1045 Bazemore Rd Dexter, GA 31019
Estimated Value: $353,831 - $386,000
3
Beds
3
Baths
2,258
Sq Ft
$165/Sq Ft
Est. Value
About This Home
This home is located at 1045 Bazemore Rd, Dexter, GA 31019 and is currently estimated at $371,708, approximately $164 per square foot. 1045 Bazemore Rd is a home located in Laurens County with nearby schools including Southwest Laurens Elementary School, Northwest Laurens Elementary School, and East Laurens Primary School.
Ownership History
Date
Name
Owned For
Owner Type
Purchase Details
Closed on
Aug 2, 2018
Sold by
Swindell Michael C
Bought by
Foskey Donald E
Current Estimated Value
Home Financials for this Owner
Home Financials are based on the most recent Mortgage that was taken out on this home.
Original Mortgage
$172,000
Outstanding Balance
$149,375
Interest Rate
4.5%
Mortgage Type
New Conventional
Estimated Equity
$222,333
Purchase Details
Closed on
Jul 23, 2014
Sold by
Tatum Michael J
Bought by
Swindell Michael C and Swindell Lorraine C
Home Financials for this Owner
Home Financials are based on the most recent Mortgage that was taken out on this home.
Original Mortgage
$204,250
Interest Rate
4.19%
Mortgage Type
New Conventional
Purchase Details
Closed on
Aug 24, 2000
Sold by
H & H Creek Inc
Bought by
Tatum Michael J
Purchase Details
Closed on
Aug 18, 2000
Sold by
Clark & Bazemore Dev
Bought by
H & H Creek Inc
Purchase Details
Closed on
Oct 1, 1997
Bought by
Clark & Bazemore Dev
Create a Home Valuation Report for This Property
The Home Valuation Report is an in-depth analysis detailing your home's value as well as a comparison with similar homes in the area
Home Values in the Area
Average Home Value in this Area
Purchase History
| Date | Buyer | Sale Price | Title Company |
|---|---|---|---|
| Foskey Donald E | $219,000 | -- | |
| Swindell Michael C | $215,000 | -- | |
| Tatum Michael J | $171,500 | -- | |
| H & H Creek Inc | -- | -- | |
| Clark & Bazemore Dev | $90,300 | -- |
Source: Public Records
Mortgage History
| Date | Status | Borrower | Loan Amount |
|---|---|---|---|
| Open | Foskey Donald E | $172,000 | |
| Previous Owner | Swindell Michael C | $204,250 |
Source: Public Records
Tax History Compared to Growth
Tax History
| Year | Tax Paid | Tax Assessment Tax Assessment Total Assessment is a certain percentage of the fair market value that is determined by local assessors to be the total taxable value of land and additions on the property. | Land | Improvement |
|---|---|---|---|---|
| 2024 | $2,597 | $123,364 | $10,000 | $113,364 |
| 2023 | $2,360 | $111,104 | $10,000 | $101,104 |
| 2022 | $2,460 | $111,104 | $10,000 | $101,104 |
| 2021 | $1,955 | $85,067 | $12,000 | $73,067 |
| 2020 | $1,957 | $85,067 | $12,000 | $73,067 |
| 2019 | $1,958 | $85,067 | $12,000 | $73,067 |
| 2018 | $1,960 | $85,067 | $12,000 | $73,067 |
| 2017 | $1,959 | $85,067 | $12,000 | $73,067 |
| 2016 | $1,961 | $85,067 | $12,000 | $73,067 |
| 2015 | $1,962 | $85,067 | $12,000 | $73,067 |
| 2014 | $283 | $75,730 | $8,400 | $67,330 |
Source: Public Records
Map
Nearby Homes
- 2115 Dublin Eastman Rd
- 00 Dublin Eastman Rd
- 0 Dublin Eastman Rd Unit 10582063
- 312 Mullis St
- 106 Line St
- 122 Lord Hatcher Dr
- 120 Lord Hatcher Dr
- 127 Lord Hatcher Dr
- 1268 Mark Wood Rd
- 604 Shy St
- 00 Mark Wood Rd Lot 10
- 00 Mark Wood Rd Lot 8
- 00 Mark Wood Rd Lot 9
- 138 Whipporwill Way
- 1017 Daniel Estates Dr
- 0 Springhaven Rd Unit LOT 19 10589733
- 0 Springhaven Rd Unit LOT 18 10589731
- 509 Lakeview Dr
- 1430 Mark Wood Rd
- 0 Mark Wood Rd Unit LOT 8 10586662
- 1045 Bazemore Dr
- 1039 Bazemore Dr
- 1039 Bazemore Rd
- 3005 Dogleg Dr
- 1033 Bazemore Rd
- 1050 Bazemore Rd
- 1064 Bazemore Rd
- 1063 Bazemore Rd
- 1050 Bazemore Dr
- 0 Bazemore Dr Unit 8486132
- 1054 Bazemore Rd
- 3013 Dogleg Dr
- 1054 Bazemore Dr
- 1021 Bazemore Rd
- 1021 Bazemore Rd
- 1060 Bazemore Rd
- 1060 Bazemore Rd
- 1060 Bazemore Rd
- 3006 Dogleg Dr
- 3021 Dogleg Dr
