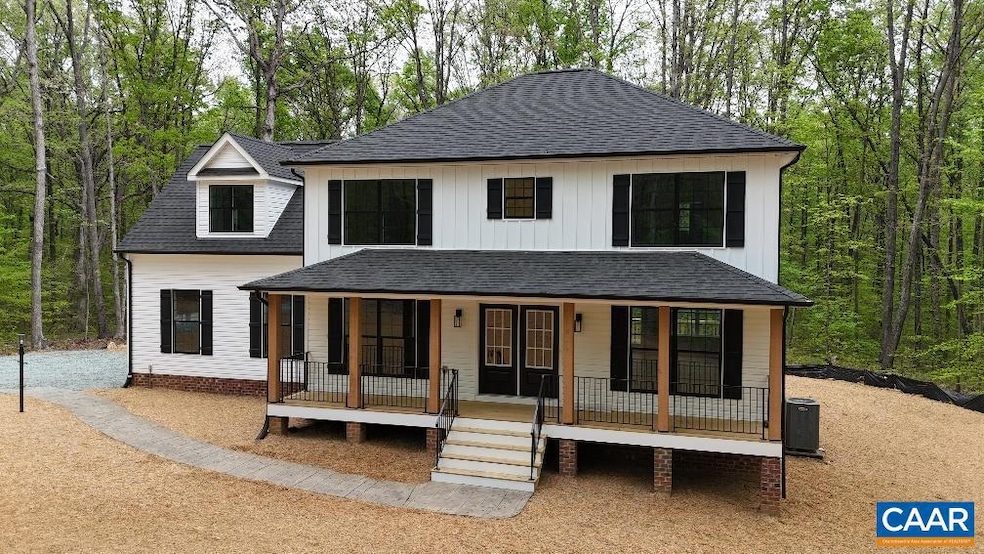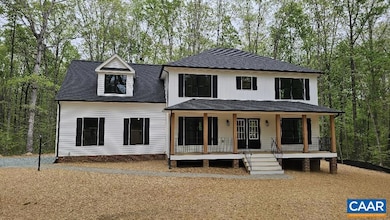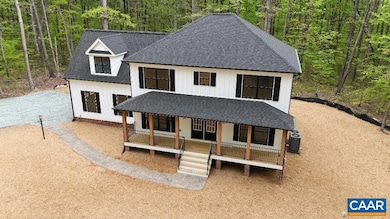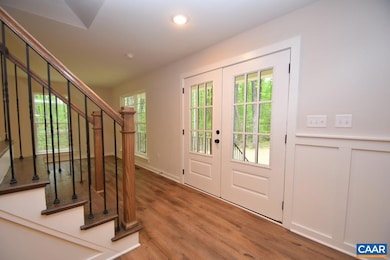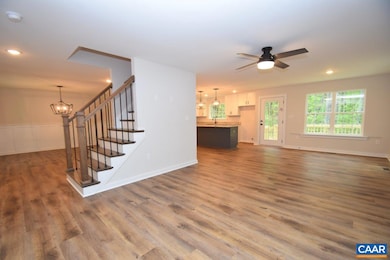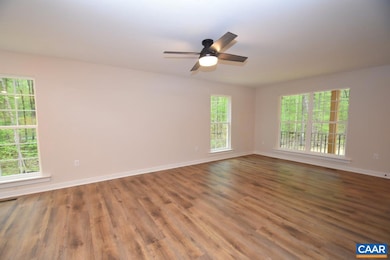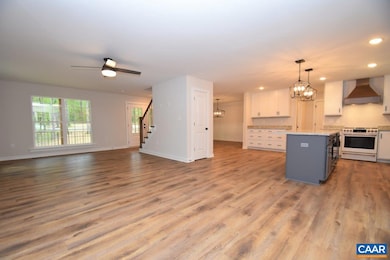1045 Chopping Rd Unit CP 1 Mineral, VA 23117
Estimated payment $3,480/month
Highlights
- New Construction
- 22 Acre Lot
- Colonial Architecture
- Thomas Jefferson Elementary School Rated A-
- Pasture Views
- High Ceiling
About This Home
TO BE BUILT! The Magnolia model, sited on 22 acres, with upgrades galore both inside and out! Interior upgrades include Laminate Flooring throughout the entire first floor, black interior hardware package, spacious great room with extra lighting, dining room with craftsman trim package, gourmet kitchen with quartz countertops, 2x7 island with pendant lights, Tier 2 42? cabinets, stainless steel appliances and farmhouse sink, spacious pantry, mudroom and half bath finish out the main level. Take the oak stairs with craftsman railing, ceiling fan with light and craftsman trim vertical package in primary bedroom, 5' tile shower and flooring in primary bathroom with transom window and double bowl vanity, LED lights in the 3 bedrooms, pull down attic stairs with storage, and adult height toilets in primary and half baths. 2 zone HVAC. Exterior upgrades include sideload garage with opener, black windows and gutters on front elevation, craftsman shutters, full front porch with wrought iron rails, French front door with 3/4 glass, extra windows, 12" board and batt are above the Front Porch, stained gable, and 10x14 rear deck. Late fall completion! Photos are similar. Ask how you can save $7,500 in closing costs!,Quartz Counter,Wood Cabinets
Listing Agent
(434) 242-3550 susanstewart76@gmail.com HOWARD HANNA ROY WHEELER REALTY - ZION CROSSROADS License #0225062611[532] Listed on: 05/01/2025

Home Details
Home Type
- Single Family
Est. Annual Taxes
- $4,069
Year Built
- Built in 2025 | New Construction
Lot Details
- 22 Acre Lot
- Open Lot
- Property is zoned A-2, Agricultural General
Home Design
- Colonial Architecture
- Brick Foundation
- Block Foundation
- Architectural Shingle Roof
- Vinyl Siding
Interior Spaces
- 2,364 Sq Ft Home
- Property has 2 Levels
- High Ceiling
- Pendant Lighting
- Transom Windows
- Window Screens
- Mud Room
- Entrance Foyer
- Great Room
- Dining Room
- Pasture Views
- Crawl Space
- Fire and Smoke Detector
- Farmhouse Sink
Flooring
- Carpet
- Laminate
- Ceramic Tile
- Vinyl
Bedrooms and Bathrooms
- 4 Bedrooms
- 2.5 Bathrooms
Laundry
- Laundry Room
- Washer and Dryer Hookup
Schools
- Thomas Jefferson Elementary School
- Louisa Middle School
- Louisa High School
Utilities
- Central Heating and Cooling System
- Heat Pump System
- Well
- Septic Tank
Community Details
- No Home Owners Association
- Built by LIBERTY HOMES
- The Magnolia Community
Map
Home Values in the Area
Average Home Value in this Area
Tax History
| Year | Tax Paid | Tax Assessment Tax Assessment Total Assessment is a certain percentage of the fair market value that is determined by local assessors to be the total taxable value of land and additions on the property. | Land | Improvement |
|---|---|---|---|---|
| 2025 | $2,556 | $367,000 | $180,000 | $187,000 |
| 2024 | $2,556 | $355,000 | $168,000 | $187,000 |
| 2023 | $2,233 | $326,400 | $173,000 | $153,400 |
| 2022 | $2,350 | $326,400 | $173,000 | $153,400 |
| 2021 | $3,502 | $326,400 | $173,000 | $153,400 |
| 2020 | $2,350 | $326,400 | $173,000 | $153,400 |
| 2019 | $3,656 | $507,800 | $177,800 | $330,000 |
| 2018 | $3,708 | $515,000 | $185,000 | $330,000 |
| 2017 | $3,708 | $515,000 | $185,000 | $330,000 |
| 2016 | $3,708 | $515,000 | $185,000 | $330,000 |
| 2015 | $3,708 | $515,000 | $185,000 | $330,000 |
| 2013 | -- | $515,000 | $185,000 | $330,000 |
Property History
| Date | Event | Price | List to Sale | Price per Sq Ft |
|---|---|---|---|---|
| 05/01/2025 05/01/25 | For Sale | $599,999 | -- | $254 / Sq Ft |
Purchase History
| Date | Type | Sale Price | Title Company |
|---|---|---|---|
| Interfamily Deed Transfer | -- | None Available | |
| Interfamily Deed Transfer | -- | None Available |
Source: Bright MLS
MLS Number: 663982
APN: 42-34
- 1206 Chopping Rd
- 319 Chopping Rd
- 0 Chopping Rd Unit 2518057
- 0 Davis Hwy Unit 2518198
- TBD Zachary Taylor Hwy
- 0 Zachary Taylor Hwy Unit VALA2007560
- Drew I Plan at Carlie's Run - Homestead Collection
- 0 Zachary Taylor Hwy Unit VALA2007548
- 0 Zachary Taylor Hwy Unit VALA2007544
- Kemper Plan at Carlie's Run - Homestead Collection
- Mitchell Plan at Carlie's Run - Homestead Collection
- 0 Zachary Taylor Hwy Unit VALA2007542
- Ella Plan at Carlie's Run - Homestead Collection
- Brooke Plan at Carlie's Run - Homestead Collection
- 0 Zachary Taylor Hwy Unit VALA2007546
- 185 Smith Rd
- 0 Virginia Ave Unit 661731
- 0 Virginia Ave Unit 632573
- 191 Dove Hollow Dr
- 308 Virginia Ave
- 90 Hickory Ridge Cir
- 211 Virginia Ave
- 727 Chalklevel Rd
- 255 Wild Turkey Dr Unit A
- 508 Virginia Ave
- 301 Lyde Ave
- 864 Ridgemont Dr
- 54 Dogwood Draw
- 55 Cedar Cir
- 35 Tomahawk Cir
- 18 Laurel Dr
- 265 Oak Haven Dr
- 15604 Heth Dr
- 547 Tall Pines Dr Unit ID1266406P
- 44 Deep Creek Cir
- 2 Old House Rd
- 2931 Vawter Corner Rd
- 26424 Isabelle Dr
- 100 Kyle Ct
- 20530 Bickers Ln Unit MAIN
