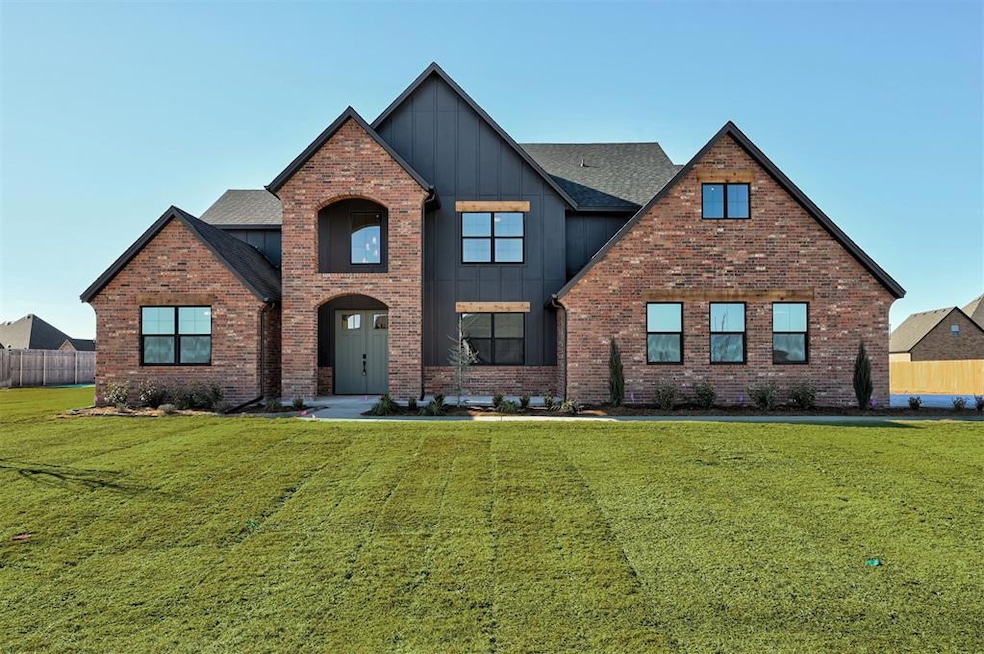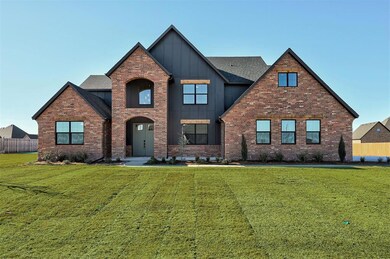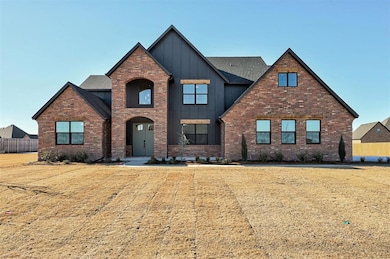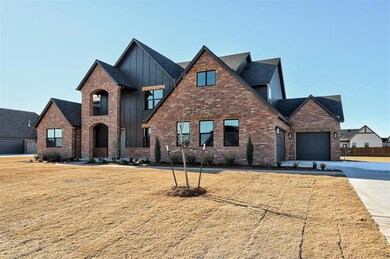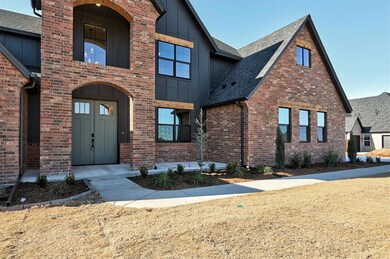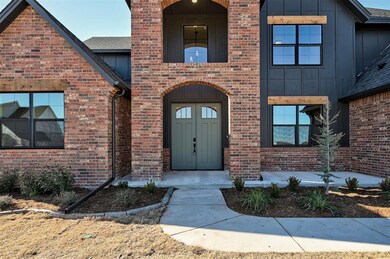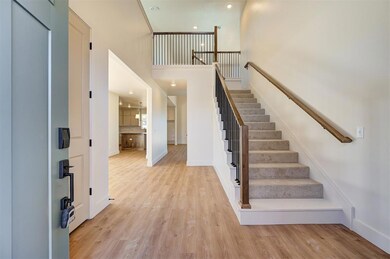1045 Collis Way Newcastle, OK 73065
Estimated payment $4,259/month
Highlights
- 0.68 Acre Lot
- Loft
- Walk-In Pantry
- Tudor Architecture
- Covered Patio or Porch
- Double Oven
About This Home
Welcome to 1045 Collis Way, a stunning two-story home located in the gated Pulchella community of Newcastle. Built in 2024, this expansive 5-bedroom, 3-bath residence offers approximately 3,647 square feet of modern living space, thoughtfully designed for both comfort and functionality. The open-concept main floor features a spacious living area that flows into a gourmet kitchen with quartz countertops, Frigidaire appliances, a large island, mosaic backsplash, and a walk-in pantry. The main-level primary suite includes a luxurious en suite with soaking tub, dual vanities, separate shower, and a generous walk-in closet. Upstairs, you'll find three additional bedrooms, a full bath, loft space, and a versatile bonus room—perfect for a media room or home office. Additional highlights include a 3-car garage, covered front and back porches, energy-efficient construction, smart-home wiring, and premium finishes throughout. Located just minutes from the H.E. Bailey Turnpike with easy access to Norman and Oklahoma City, this home offers upscale suburban living within the highly rated Newcastle school district.
Home Details
Home Type
- Single Family
Year Built
- Built in 2024
Lot Details
- 0.68 Acre Lot
- Interior Lot
- Sprinkler System
HOA Fees
- $50 Monthly HOA Fees
Parking
- 3 Car Attached Garage
- Garage Door Opener
- Driveway
Home Design
- Tudor Architecture
- Pillar, Post or Pier Foundation
- Brick Frame
- Composition Roof
- Masonry
Interior Spaces
- 3,647 Sq Ft Home
- 1.5-Story Property
- Woodwork
- Ceiling Fan
- Self Contained Fireplace Unit Or Insert
- Metal Fireplace
- Double Pane Windows
- Loft
- Bonus Room
- Utility Room with Study Area
- Laundry Room
- Inside Utility
Kitchen
- Walk-In Pantry
- Double Oven
- Electric Oven
- Built-In Range
- Recirculated Exhaust Fan
- Microwave
- Dishwasher
- Disposal
Flooring
- Carpet
- Tile
Bedrooms and Bathrooms
- 5 Bedrooms
- Possible Extra Bedroom
- 3 Full Bathrooms
- Soaking Tub
Home Security
- Home Security System
- Fire and Smoke Detector
Outdoor Features
- Covered Patio or Porch
- Rain Gutters
Schools
- Newcastle Elementary School
- Newcastle Middle School
- Newcastle High School
Utilities
- Central Heating and Cooling System
- Programmable Thermostat
- Tankless Water Heater
- Septic Tank
- High Speed Internet
- Cable TV Available
Community Details
- Association fees include gated entry, greenbelt
- Mandatory home owners association
Listing and Financial Details
- Legal Lot and Block 3 / 9
Map
Home Values in the Area
Average Home Value in this Area
Property History
| Date | Event | Price | List to Sale | Price per Sq Ft | Prior Sale |
|---|---|---|---|---|---|
| 10/31/2025 10/31/25 | Price Changed | $670,000 | -1.5% | $184 / Sq Ft | |
| 09/16/2025 09/16/25 | Price Changed | $679,915 | -2.2% | $186 / Sq Ft | |
| 07/16/2025 07/16/25 | For Sale | $695,000 | +826.7% | $191 / Sq Ft | |
| 08/12/2022 08/12/22 | Sold | $75,000 | 0.0% | -- | View Prior Sale |
| 06/02/2022 06/02/22 | Pending | -- | -- | -- | |
| 05/26/2022 05/26/22 | Off Market | $75,000 | -- | -- | |
| 05/26/2022 05/26/22 | Price Changed | $75,000 | 0.0% | -- | |
| 05/26/2022 05/26/22 | For Sale | $75,000 | +14.5% | -- | |
| 08/25/2021 08/25/21 | Pending | -- | -- | -- | |
| 08/25/2021 08/25/21 | For Sale | $65,500 | -- | -- |
Source: MLSOK
MLS Number: 1180889
- 1017 Dorsi Way
- 1321 Acclivis Ct
- Plan 2349+ Multi-Gen at Pulchella - Pulchella IV
- Rockerfeller Up Plan at Pulchella - Pulchella IV
- Plan 3754 at Pulchella - Pulchella IV
- Plan 2608 Up at Pulchella - Pulchella IV
- Plan 3650 at Pulchella - Pulchella IV
- Plan 2608 at Pulchella - Pulchella IV
- Plan 2860 at Pulchella - Pulchella IV
- Plan 3737 at Pulchella - Pulchella IV
- Plan 2625 at Pulchella - Pulchella IV
- Plan 2922 Multi-Gen at Pulchella - Pulchella IV
- Plan 3664 at Pulchella - Pulchella IV
- Schultz Multi-Gen Plan at Pulchella - Pulchella IV
- Plan 3588 at Pulchella - Pulchella IV
- Helmerich Plan at Pulchella - Pulchella IV
- Plan 3131 at Pulchella - Pulchella IV
- Plan 2496+ at Pulchella - Pulchella IV
- Schultz-5 Plan at Pulchella - Pulchella IV
- Plan 2946 at Pulchella - Pulchella IV
- 1829 Ranchwood Dr
- 913 NW 4th St
- 821 NW 4th St
- 1020 NW 4th St
- 916 NW 4th St
- 394 Indiana Ct
- 935 Pendergraft Ln
- 301 St James Place
- 1317 Wade St
- 300 SW 2nd Place
- 504 SW 11th St
- 1180 County Street 2980
- 100 Stan Patty Blvd
- 416 Foxtrot Terrace
- 533 Parkhill Cir
- 566 Parkhill Cir
- 537 Parkhill Cir
- 796 NE 4th St
- 567 N Walker Dr
- 430 NE 23rd Terrace
