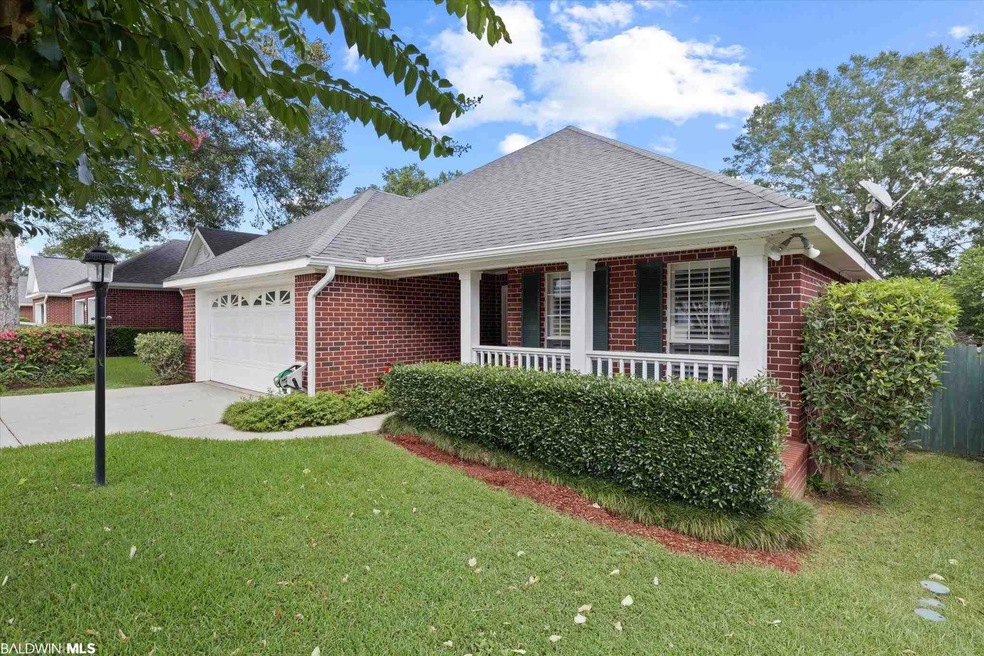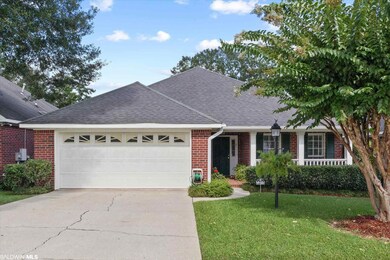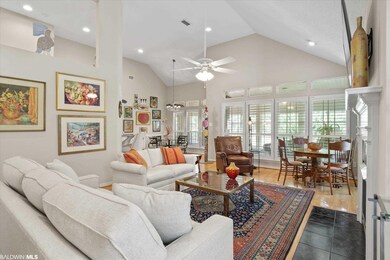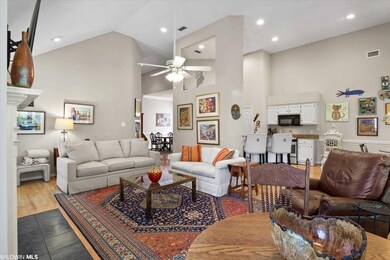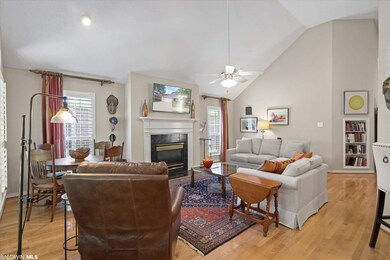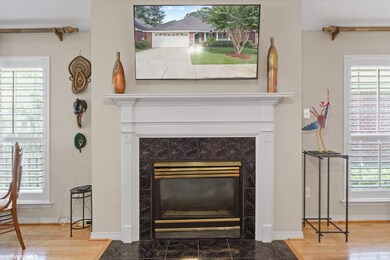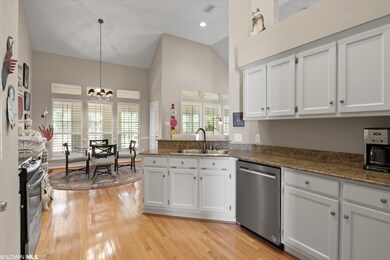
1045 Cross Gates Place Mobile, AL 36609
Berkleigh NeighborhoodHighlights
- Wood Flooring
- Front Porch
- Patio
- High Ceiling
- Attached Garage
- Home Security System
About This Home
As of July 2025Welcome to Cross Gates, Mobile’s most sought after patio home community! It is not often that homes come available in Cross Gates, and this one stands out from the crowd. The house is filled with custom architectural features which include vaulted and angled ceilings, transom windows, recessed wall niches, crown molding, and chair rail. The living areas and bedrooms boast hardwood flooring, and there’s tile flooring in the bathrooms. You will love the spacious and functional floorplan of the house which offers a split bedroom plan. There’s a beautiful light filled living room with fireplace, dining room conveniently located between the living room and kitchen, heated and cooled sunroom, and a lovely kitchen. The kitchen features an abundance of custom cabinetry and counter space, stainless appliances, granite counter tops, breakfast bar, pantry, and breakfast room. The master suite offers a spacious bedroom with tray ceiling, walk-in closets, french door to the sunroom, and a bathroom with double vanities, whirlpool tub, separate shower, water closet, and skylights. Other special features and amenities include a laundry room with cabinetry, plantation shutters, security system, irrigation system (seller does not warrant), professionally landscaped fenced yard (front and back), charming patio in the backyard, small patio off dining room, and a 2 car garage. In addition, there is a gas line in the backyard for a grill, and a gas hookup in the kitchen if you would prefer a gas range. All appliances in the house will convey (refrigerator, range with convection oven, dishwasher, microwave, washer, and dryer), the TV in the sunroom will convey, and all window treatments will remain. Immaculate and move-in ready, this is a very special property that shows pride of ownership throughout. Call now for complete details and to schedule a showing appointment. All updates per the seller. Listing company makes no representation as to accuracy of square footage; buyer to verify.
Home Details
Home Type
- Single Family
Est. Annual Taxes
- $1,131
Year Built
- Built in 1995
Lot Details
- Lot Dimensions are 50x125
- Fenced
HOA Fees
- $25 Monthly HOA Fees
Home Design
- Patio Home
- Brick Exterior Construction
- Slab Foundation
- Composition Roof
Interior Spaces
- 2,288 Sq Ft Home
- 1-Story Property
- High Ceiling
- Ceiling Fan
- Gas Log Fireplace
- Window Treatments
- Living Room with Fireplace
Kitchen
- Electric Range
- Microwave
- Dishwasher
- Disposal
Flooring
- Wood
- Tile
Bedrooms and Bathrooms
- 3 Bedrooms
- Split Bedroom Floorplan
- En-Suite Primary Bedroom
- 2 Full Bathrooms
Home Security
- Home Security System
- Termite Clearance
Parking
- Attached Garage
- Automatic Garage Door Opener
Outdoor Features
- Patio
- Front Porch
Utilities
- Central Heating and Cooling System
Community Details
- The community has rules related to covenants, conditions, and restrictions
Listing and Financial Details
- Assessor Parcel Number 280827300005022
Ownership History
Purchase Details
Home Financials for this Owner
Home Financials are based on the most recent Mortgage that was taken out on this home.Purchase Details
Home Financials for this Owner
Home Financials are based on the most recent Mortgage that was taken out on this home.Purchase Details
Home Financials for this Owner
Home Financials are based on the most recent Mortgage that was taken out on this home.Purchase Details
Home Financials for this Owner
Home Financials are based on the most recent Mortgage that was taken out on this home.Similar Homes in the area
Home Values in the Area
Average Home Value in this Area
Purchase History
| Date | Type | Sale Price | Title Company |
|---|---|---|---|
| Warranty Deed | $329,900 | None Listed On Document | |
| Warranty Deed | $290,000 | Anders Boyett Brady & Smith Pc | |
| Warranty Deed | -- | None Available | |
| Warranty Deed | $184,900 | -- |
Mortgage History
| Date | Status | Loan Amount | Loan Type |
|---|---|---|---|
| Previous Owner | $181,600 | New Conventional | |
| Previous Owner | $85,000 | Unknown | |
| Previous Owner | $54,300 | Unknown |
Property History
| Date | Event | Price | Change | Sq Ft Price |
|---|---|---|---|---|
| 07/07/2025 07/07/25 | Sold | $329,900 | 0.0% | $147 / Sq Ft |
| 06/23/2025 06/23/25 | Pending | -- | -- | -- |
| 06/23/2025 06/23/25 | For Sale | $329,900 | +15.3% | $147 / Sq Ft |
| 09/16/2021 09/16/21 | Sold | $286,000 | +0.4% | $125 / Sq Ft |
| 07/28/2021 07/28/21 | Pending | -- | -- | -- |
| 07/22/2021 07/22/21 | For Sale | $284,900 | +25.5% | $125 / Sq Ft |
| 09/17/2018 09/17/18 | Sold | $227,000 | -- | $100 / Sq Ft |
| 08/18/2018 08/18/18 | Pending | -- | -- | -- |
Tax History Compared to Growth
Tax History
| Year | Tax Paid | Tax Assessment Tax Assessment Total Assessment is a certain percentage of the fair market value that is determined by local assessors to be the total taxable value of land and additions on the property. | Land | Improvement |
|---|---|---|---|---|
| 2024 | $1,510 | $27,040 | $4,000 | $23,040 |
| 2023 | $1,484 | $26,760 | $4,000 | $22,760 |
| 2022 | $1,397 | $25,210 | $4,000 | $21,210 |
| 2021 | $1,118 | $20,330 | $4,000 | $16,330 |
| 2020 | $1,131 | $20,550 | $4,000 | $16,550 |
| 2019 | $1,122 | $20,400 | $0 | $0 |
| 2018 | $924 | $20,600 | $0 | $0 |
| 2017 | $1,119 | $18,680 | $0 | $0 |
| 2016 | $1,142 | $19,040 | $0 | $0 |
| 2013 | $1,197 | $19,700 | $0 | $0 |
Agents Affiliated with this Home
-
Sheree Dees

Seller's Agent in 2025
Sheree Dees
Berkshire Hathaway Cooper & Co
(251) 639-4000
12 in this area
179 Total Sales
-
N
Buyer's Agent in 2025
NOT MULTIPLE LISTING
NOT MULTILPLE LISTING
-
Melanie Susman

Seller's Agent in 2021
Melanie Susman
Roberts Brothers TREC
(251) 709-2502
23 in this area
222 Total Sales
-
Robbie Irvine
R
Seller's Agent in 2018
Robbie Irvine
L L B & B, Inc.
42 Total Sales
Map
Source: Baldwin REALTORS®
MLS Number: 317483
APN: 28-08-27-3-000-050.022
- 1056 Cross Gates Place
- 1213 Edinburgh Ct
- 5708 Shain St
- 4728 Wicker Way
- 1050 Westbury Dr
- 406 Ridgecrest Ct
- 1054 Linlen Ave
- 424 Byron Ave E
- 1116 Linlen Ave
- 955 Linlen Ave
- 1117 Pinemont Dr
- 312 Dogwood Dr
- 824 Regents Dr W
- 957 Pinemont Dr
- 304 Dogwood Dr
- 409 Byron Ave E
- 1000 Pinemont Dr
- 4317 Packingham Dr
- 4309 Packingham Dr
- 1429 Regency Oaks Dr E
