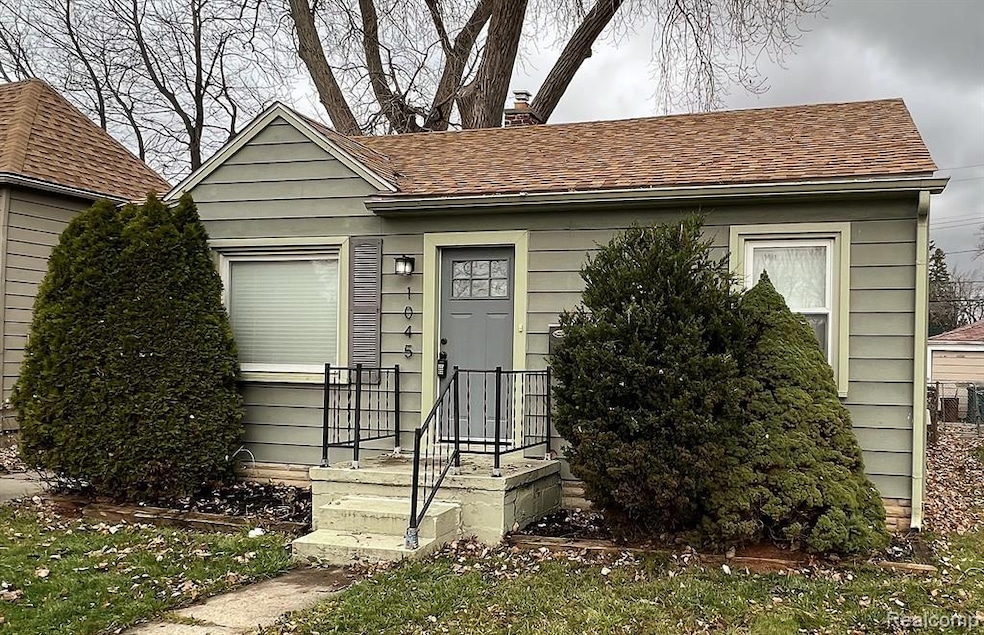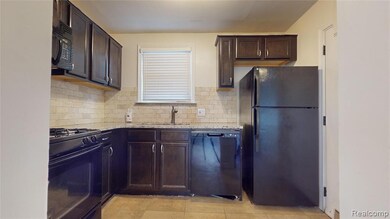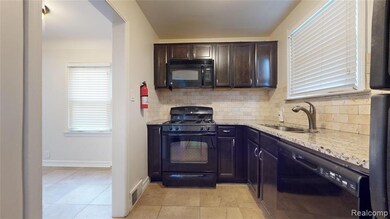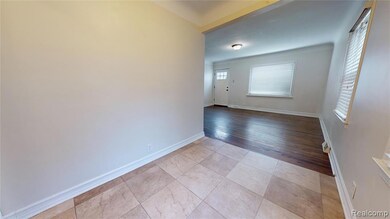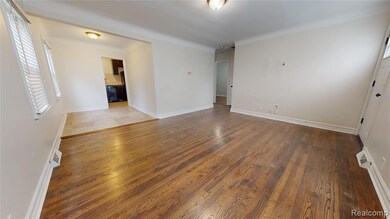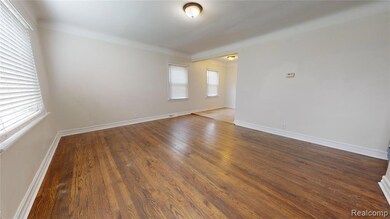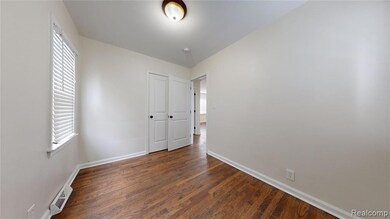1045 E Breckenridge St Ferndale, MI 48220
2
Beds
1
Bath
747
Sq Ft
4,356
Sq Ft Lot
Highlights
- No HOA
- 1-Story Property
- Dogs and Cats Allowed
- Bungalow
- Forced Air Heating and Cooling System
About This Home
Beautifully Remodeled Ferndale Ranch! - Beautiful Kitchen w/ Dark Cabinets & Granite Tops - Custom Back Splash and Tile Flooring - All Appliances Included + DISHWASHER - Separate Dining Area - Gorgeous Hardwood Flooring - Tastefully Painted Throughout - Porcelain Tile Tub Surround w/ Glass Tile Accent
- All Window Treatments Included - Updated Windows/Plumbing/Electrical - Utility Room w/ Washer/Dryer (Landlord Will Not Service) - Nice Rear Deck - Partially Fenced Yard - Large Atelier in Yard - Pet Friendly (Breed/Size Conditional w/ Fee)
Home Details
Home Type
- Single Family
Est. Annual Taxes
- $1,577
Year Built
- Built in 1949
Lot Details
- 4,356 Sq Ft Lot
- Lot Dimensions are 40x105.5
Home Design
- Bungalow
Interior Spaces
- 747 Sq Ft Home
- 1-Story Property
- Crawl Space
Kitchen
- Free-Standing Gas Range
- Microwave
- Dishwasher
Bedrooms and Bathrooms
- 2 Bedrooms
- 1 Full Bathroom
Location
- Ground Level
Utilities
- Forced Air Heating and Cooling System
- Heating System Uses Natural Gas
Listing and Financial Details
- Security Deposit $2,392
- 12 Month Lease Term
- 24 Month Lease Term
- Application Fee: 65.00
- Assessor Parcel Number 2526352021
Community Details
Overview
- No Home Owners Association
- East Urbanrest Subdivision
Pet Policy
- Limit on the number of pets
- Dogs and Cats Allowed
- Breed Restrictions
- The building has rules on how big a pet can be within a unit
Map
Source: Realcomp
MLS Number: 20251013694
APN: 25-26-352-021
Nearby Homes
- 1100 Rosewood St
- 1206 Rosewood St
- 1054 E Troy St
- 550 E Breckenridge St
- 1184 E Troy St
- 2041 Romeo St
- 2536 Mcdowell St
- 2128 Romeo St
- 489 E Cambourne St
- 1971 Leitch Rd
- 2103 Leitch Rd
- 478 E Breckenridge St
- 1600 Woodward Heights
- 535 E Saratoga St
- 1986 Leitch Rd
- 464 E Cambourne St
- 1489 Woodward Heights
- 1842 Wrenson St
- 2808 Goodrich St
- 545 E Maplehurst St
- 1939 Bonner St
- 2115 Symes St
- 484 E Breckenridge St
- 1710 Woodward Heights
- 1751 Woodward Heights
- 409 E 9 Mile Rd
- 375 Ardmore Dr Unit Upper Unit
- 375 Ardmore Dr
- 500 E Maplehurst St
- 925 Woodward Heights
- 1918 Moorhouse St
- 244 Vester St
- 211 E 9 Mile Rd Unit 205
- 221 Ardmore Dr Unit ID1262764P
- 2945 Burdette St
- 348 E Maplehurst St
- 23080 Stauber Ave Unit Strauber unit 1
- 1753 College St
- 23035 Powell Ave
- 2298 Browning St
