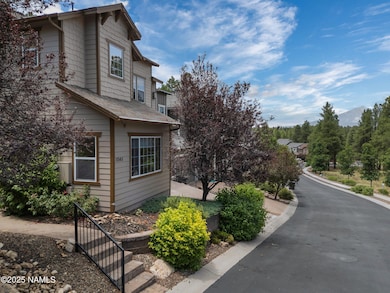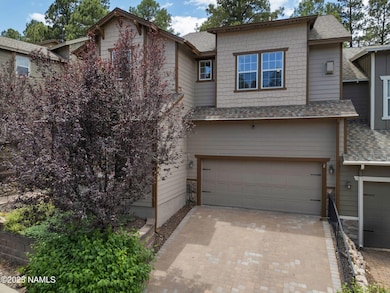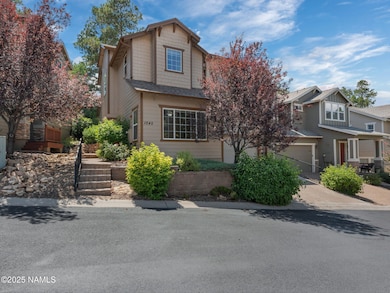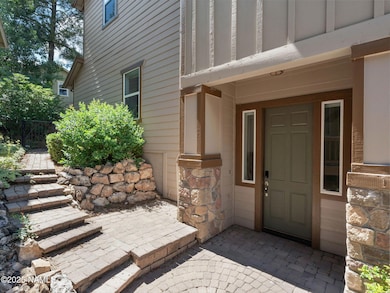
1045 E Sterling Ln Flagstaff, AZ 86001
Estimated payment $4,601/month
Highlights
- 2 Fireplaces
- Double Pane Windows
- Patio
- 2 Car Attached Garage
- Breakfast Bar
- Kitchen Island
About This Home
Light, bright, and perfectly located, this 4 bedroom 3 bathroom townhome in Flagstaff's Pinnacle Pines neighborhood lets you experience all that Flagstaff has to offer! The kitchen and great room are spacious and inviting, with brand new stainless steel Frigidaire appliances, quartz countertops, and stone surround gas fireplace. The primary suite is on a separate level providing privacy, a large walk in closet, and large primary ensuite. The enclosed sunroom off the back patio allows you to enjoy Flagstaff's outdoors all year long. Ideally located, you're only minutes to Downtown Flagstaff, hiking and biking trails (including the AZ Trail), National Forest, Aspen Sawmill shopping, NAU and CCC. Central Air Conditioning, Smart Thermostat. Can be purchased fully furnished. Recent upgrades include LVP flooring in main living spaces, new stainless steel appliances, and more.
Listing Agent
Realty One Group, Mountain Desert License #SA535183000 Listed on: 07/20/2025

Townhouse Details
Home Type
- Townhome
Est. Annual Taxes
- $2,579
Year Built
- Built in 2006
Lot Details
- 4,145 Sq Ft Lot
- Perimeter Fence
- Sloped Lot
- Sprinkler System
HOA Fees
- $250 Monthly HOA Fees
Parking
- 2 Car Attached Garage
- Garage Door Opener
Home Design
- Slab Foundation
- Wood Frame Construction
- Asphalt Shingled Roof
- Stone
Interior Spaces
- 2,431 Sq Ft Home
- Multi-Level Property
- Ceiling Fan
- 2 Fireplaces
- Gas Fireplace
- Double Pane Windows
- Laundry on upper level
Kitchen
- Breakfast Bar
- Gas Range
- Microwave
- ENERGY STAR Qualified Refrigerator
- ENERGY STAR Qualified Dishwasher
- Kitchen Island
Flooring
- Carpet
- Ceramic Tile
Bedrooms and Bathrooms
- 4 Bedrooms
- 3 Bathrooms
Outdoor Features
- Patio
Utilities
- Forced Air Heating and Cooling System
- Heating System Uses Natural Gas
- Phone Available
- Cable TV Available
Community Details
- Pinnacle Pines HOA, Phone Number (928) 779-4202
- Built by Empire
- Pinnacle Pines Subdivision
Listing and Financial Details
- Assessor Parcel Number 10520041
Map
Home Values in the Area
Average Home Value in this Area
Tax History
| Year | Tax Paid | Tax Assessment Tax Assessment Total Assessment is a certain percentage of the fair market value that is determined by local assessors to be the total taxable value of land and additions on the property. | Land | Improvement |
|---|---|---|---|---|
| 2025 | $2,579 | $56,297 | -- | -- |
| 2024 | $2,579 | $59,012 | -- | -- |
| 2023 | $2,865 | $46,514 | $0 | $0 |
| 2022 | $2,865 | $36,538 | $0 | $0 |
| 2021 | $2,786 | $34,872 | $0 | $0 |
| 2020 | $2,708 | $36,141 | $0 | $0 |
| 2019 | $2,657 | $35,598 | $0 | $0 |
| 2018 | $2,584 | $34,379 | $0 | $0 |
| 2017 | $2,431 | $31,980 | $0 | $0 |
| 2016 | $2,417 | $30,291 | $0 | $0 |
| 2015 | $1,821 | $27,554 | $0 | $0 |
Property History
| Date | Event | Price | Change | Sq Ft Price |
|---|---|---|---|---|
| 07/20/2025 07/20/25 | For Sale | $765,000 | +6.3% | $315 / Sq Ft |
| 05/28/2024 05/28/24 | Sold | $720,000 | -2.0% | $296 / Sq Ft |
| 04/14/2024 04/14/24 | Pending | -- | -- | -- |
| 03/21/2024 03/21/24 | For Sale | $735,000 | -- | $302 / Sq Ft |
Purchase History
| Date | Type | Sale Price | Title Company |
|---|---|---|---|
| Warranty Deed | -- | Pioneer Title | |
| Warranty Deed | $720,000 | Pioneer Title | |
| Warranty Deed | -- | Lawyers Title | |
| Cash Sale Deed | $355,000 | Lawyers Title Of Arizona Inc | |
| Interfamily Deed Transfer | -- | None Available | |
| Cash Sale Deed | $480,686 | Transnation Title Ins Co | |
| Warranty Deed | -- | Transnation Title Ins Co |
Mortgage History
| Date | Status | Loan Amount | Loan Type |
|---|---|---|---|
| Previous Owner | $484,500 | Commercial | |
| Previous Owner | $100,000 | Unknown |
About the Listing Agent

As the co-lead agent for Team Three 23 Real Estate Group with Realty ONE Group Mountain Desert, I’m dedicated to leading with integrity and honesty above all things, with a dedication to staying on top of the Arizona real estate market, industry and trends. On Team Three 23, we lead by serving, believe in balance, and adhere to business principles as laid out in Proverbs.
If you’re here, welcome! You must be looking into who I am, where I come from, what I stand for, and how I do
Jacki's Other Listings
Source: Northern Arizona Association of REALTORS®
MLS Number: 201523
APN: 105-20-041
- 3223 S Beringer Ln
- 3350 S Ghost Tree Dr Unit 3
- 3334 S Ghost Tree Dr Unit 1
- 3337 S Ghost Tree Dr Unit 6
- 1590 E Castle Hills Dr
- 1590 E Castle Hills Dr Unit 3
- 1697 E Solitude Ct Unit 22
- 3224 S Leupp Dr Unit 4
- 3216 S Leupp Dr
- 1715 E Trade Winds Ct
- 3299 S Tehama Cir
- 2993 S Tourmaline Dr Unit 34
- 2993 S Tourmaline Dr Unit 35
- 1694 E Elysian Ct Unit 43
- 1583 E Castle Hills Dr Unit 11
- 1618 E Marbella Ct Unit 16
- 1749 E Bent Tree Cir Unit 20
- 3001 S Tourmaline Dr Unit 28
- 3720 S Yaqui Dr
- 120 E Camille Dr
- 522 E Twelve Oaks Dr
- 4045 S Lake Mary Rd Unit 5
- 3400S Lake Mary Rd
- 3601 S Lake Mary Rd
- 462 E Twelve Oaks Dr
- 151 W High Country Trail
- 4 E Separation Canyon Trail
- 875 E Pine Knoll Dr
- 600 W University Ave
- 3200 S Litzler Dr Unit 10-244
- 997 E Pine Knoll Dr
- 240 W Saunders Dr
- 3828 S Big Sky Trail
- 555 W Forest Meadows St
- 25-51 S Maricopa St
- 800 W Forest Meadows St
- 901 S O Leary St





