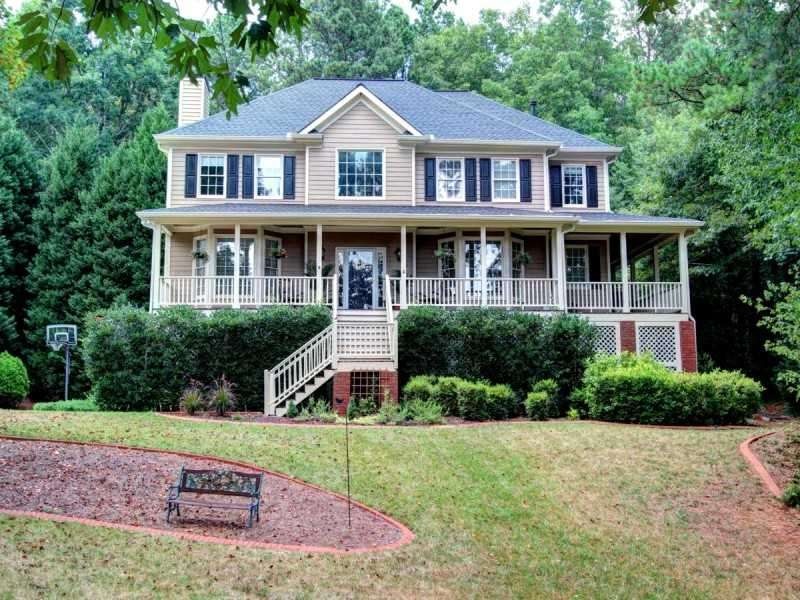
$340,000
- 3 Beds
- 2 Baths
- 1,402 Sq Ft
- 410 Katherine Ln
- Woodstock, GA
Welcome home to this lovely 3 bedroom, 2 bathroom split-level gem in the heart of Woodstock! A charming front porch welcomes you into an open concept main level featuring a fireside family room, dining area, and kitchen complete with an island, breakfast bar, and sunny breakfast room—perfect for everyday living and entertaining. The well-appointed primary suite offers a private retreat with an
Janice Overbeck Keller Williams Realty Atl North
