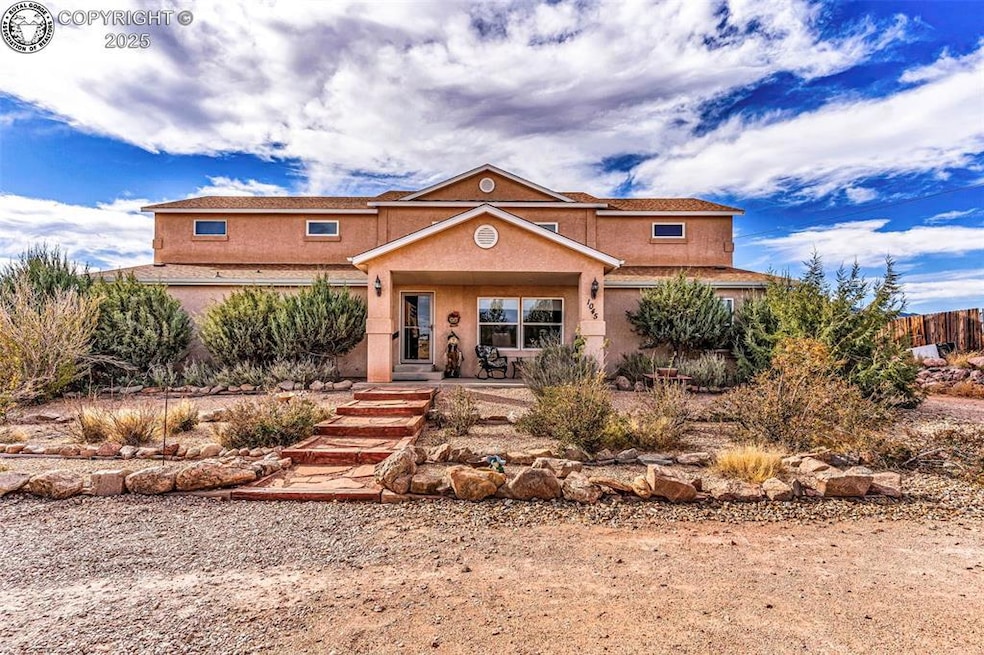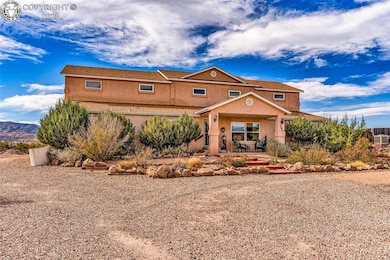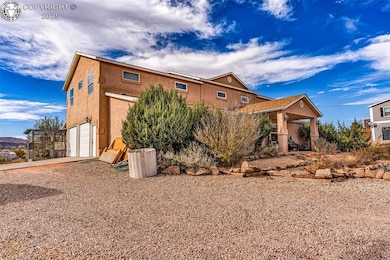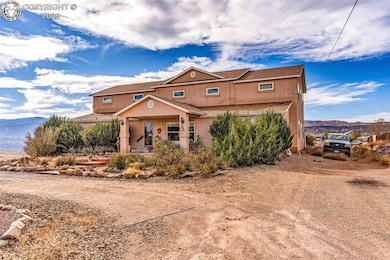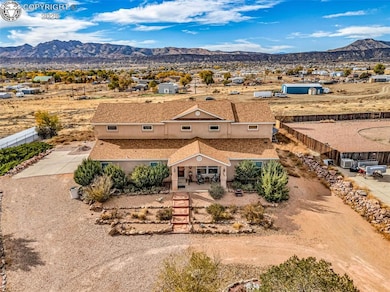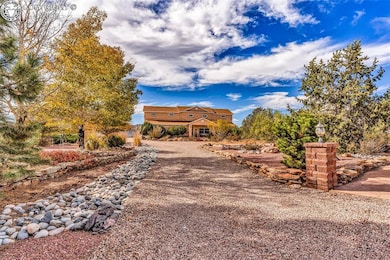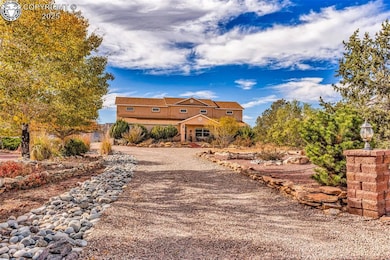1045 Field Ave Canon City, CO 81212
Estimated payment $3,032/month
Highlights
- Solar Power System
- Recycled or Composite Flooring
- Double Pane Windows
- 1.02 Acre Lot
- 3 Car Attached Garage
- Ramped or Level from Garage
About This Home
Welcome to your dream home in Canon City, Colorado! This stunning residence boasts over 4,500 sq. ft. of living space, set on a beautifully landscaped 1-acre lot with a picturesque front driveway leading up to the covered front porch. Enjoy modern living with the recently installed solar panel system and high-efficiency heating and cooling units, ensuring true energy savings year-round. This expansive home features 4 spacious bedrooms and 3 bathrooms, with ample room to easily convert additional space into more bedrooms if needed. Step inside to find one impressive home. Starting with a nicely retouched and welcoming formal entry/parlor that leads to the great room. This room is truly the heart of the home, characterized by soaring 28-foot ceilings that create a sense of grandeur and openness, while the extensive built-in cabinetry provides both style and practical storage solutions. It is also open to the large recreation/gaming loft space (17’x26’) on the 2nd floor that is already equipped with the included pool table. The large master bedroom suite occupies its own wing, complete with a separate office/sitting room, an expansive master bedroom, and an attached master bath designed for relaxation. The home's thoughtful layout includes well-placed bedrooms throughout the main level, along with a 2nd spacious Family Room/Den upstairs that measures out at 26’x27’. The kitchen is open and inviting with bar seating and a formal dining area, perfect for gatherings and celebrations. Additional features include a three-car attached garage, a detached greenhouse and plenty of parking for RVs, trailers and other toys. There is also a beautifully redone back patio, ideal for enjoying the breathtaking mountain views and sunsets. With so much space so many wonderful amenities, this home offers incredible value for its size and price. Don’t miss out on the opportunity to make this remarkable property your own!
Home Details
Home Type
- Single Family
Est. Annual Taxes
- $3,210
Year Built
- Built in 2004
Lot Details
- 1.02 Acre Lot
- Back Yard Fenced
- Landscaped
Home Design
- Wood Frame Construction
- Stucco Exterior
Interior Spaces
- 4,583 Sq Ft Home
- 2-Story Property
- Double Pane Windows
- Vinyl Clad Windows
- Attic Access Panel
Flooring
- Carpet
- Recycled or Composite Flooring
- Luxury Vinyl Tile
Bedrooms and Bathrooms
- 4 Bedrooms
Parking
- 3 Car Attached Garage
- Workshop in Garage
- Garage Door Opener
- Gravel Driveway
Accessible Home Design
- Ramped or Level from Garage
Eco-Friendly Details
- Solar Power System
- Solar Heating System
- Heating system powered by active solar
Schools
- Harrison K-8 Elementary School
Utilities
- Forced Air Heating and Cooling System
- Natural Gas Connected
- Public Septic
- Cable TV Available
Listing and Financial Details
- Assessor Parcel Number 99921069
Map
Home Values in the Area
Average Home Value in this Area
Tax History
| Year | Tax Paid | Tax Assessment Tax Assessment Total Assessment is a certain percentage of the fair market value that is determined by local assessors to be the total taxable value of land and additions on the property. | Land | Improvement |
|---|---|---|---|---|
| 2024 | $3,210 | $40,918 | $0 | $0 |
| 2023 | $3,210 | $35,813 | $0 | $0 |
| 2022 | $2,585 | $29,456 | $0 | $0 |
| 2021 | $2,590 | $30,304 | $0 | $0 |
| 2020 | $1,266 | $22,034 | $0 | $0 |
| 2019 | $1,249 | $22,034 | $0 | $0 |
| 2018 | $1,081 | $19,758 | $0 | $0 |
| 2017 | $1,007 | $19,758 | $0 | $0 |
| 2016 | $1,584 | $21,360 | $0 | $0 |
| 2015 | $1,582 | $21,360 | $0 | $0 |
| 2012 | $1,448 | $20,486 | $2,405 | $18,081 |
Property History
| Date | Event | Price | List to Sale | Price per Sq Ft |
|---|---|---|---|---|
| 11/10/2025 11/10/25 | For Sale | $524,401 | -- | $114 / Sq Ft |
Purchase History
| Date | Type | Sale Price | Title Company |
|---|---|---|---|
| Warranty Deed | $349,900 | Fidelity National Title | |
| Deed | $249,000 | -- | |
| Deed | -- | -- | |
| Deed | -- | -- | |
| Deed | $18,000 | -- |
Mortgage History
| Date | Status | Loan Amount | Loan Type |
|---|---|---|---|
| Open | $332,405 | New Conventional |
Source: Royal Gorge Association of REALTORS®
MLS Number: 9436858
APN: 000099921069
- TBD L5 Crestview Ct
- tbd South St
- 1256 Kendallwood Dr
- 805 Keystone Loop
- 0 Tbd St S
- 813 Keystone Loop
- 2795 Elizabeth St Unit 39
- 1251 N Raynolds Ave
- 862 N Raynolds Ave
- 3003 High St
- 827 Teton Place
- 2795 Elizabeth Ave Unit 22
- 835 Juliana Ct
- 888 N Orchard Ave Unit 22
- 888 N Orchard Ave Unit 15
- tbd Rockafellow Ave
- 831 Robbie Ln
- 860 Zona St Unit 2A
- 860 Zona St Unit 32
- 2150 Elizabeth St
- 2632 Pear St
- 2200 Fowler St
- 403 Greenway Dr
- 651 S Union St Unit 10
- 302 W El Paso Ave Unit 304
- 302 W El Paso Ave Unit 302
- 304 W El Paso Ave Unit 304
- 325 E Main St Unit 3
- 325 E Main St Unit 12
- 738 S Watermelon Dr Unit A
- 18 Lea Ln
- 816-818 S Knox Dr Unit 818
- 6020 Buttermere Dr
- 5 Watch Hill Dr
- 4075 Autumn Heights Dr Unit F
- 640 Wycliffe Dr
- 4125 Pebble Ridge Cir
- 905 Pacific Hills Point
- 4008 Westmeadow Dr
- 4409 Cherry Oak Ct
