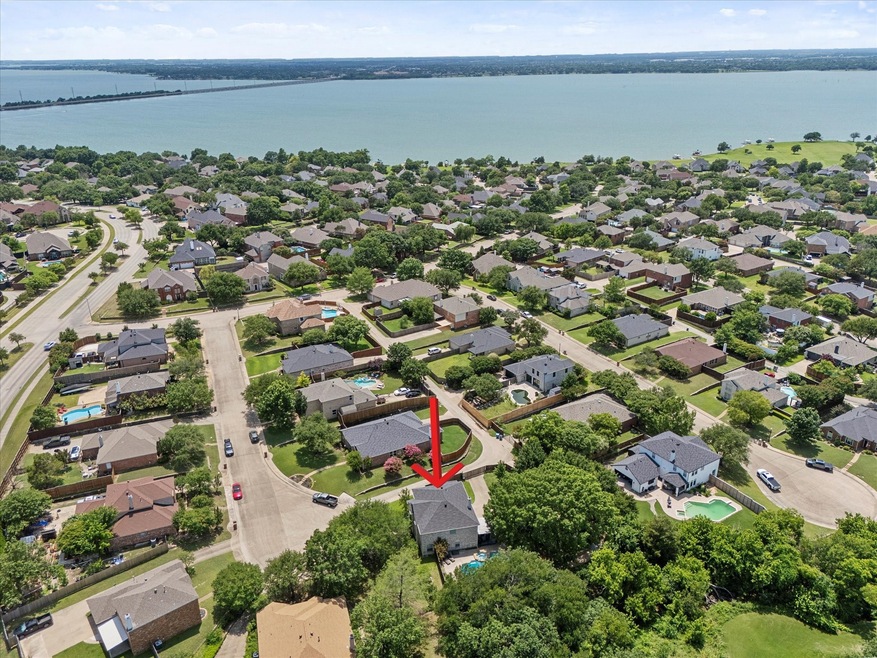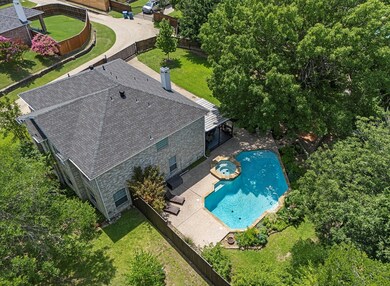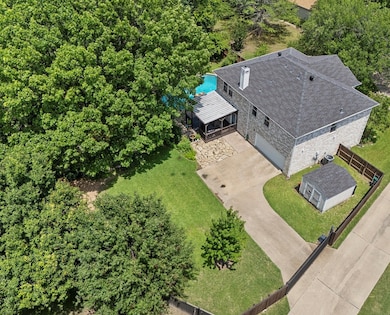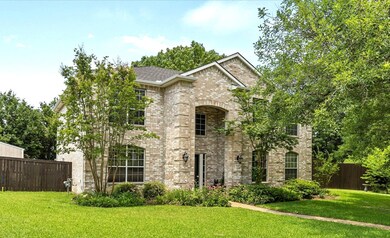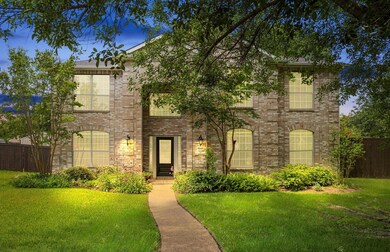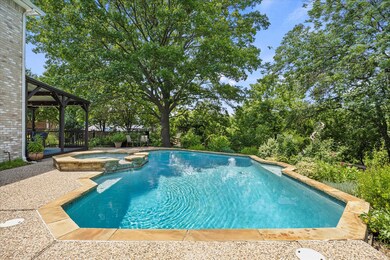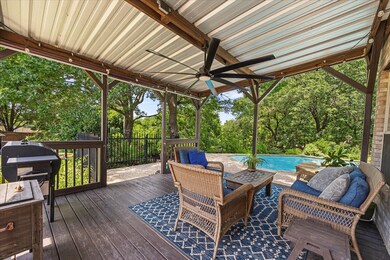
1045 Hillcrest Cir Rockwall, TX 75087
Hillcrest Shores NeighborhoodHighlights
- Heated Pool and Spa
- Open Floorplan
- Traditional Architecture
- Grace Hartman Elementary School Rated A
- Deck
- Wood Flooring
About This Home
As of August 2025Tucked away in a peaceful lakeside community approx 25 miles from DT Dallas, this wonderfully maintained home offers over 2,600 square feet of comfortable, functional living space privately situated at the end of a low-traffic cul-de-sac that makes it a hidden retreat with rare natural beauty & privacy. Offering 4-bdrms & 3 separate living areas (Formal Liv, Family Rm & GmRm (currently Media Rm) & either one or both of the Formal Living or the Formal Dining could easily be converted into sep private office or study space. This home offers a bright, open layout where the spacious island kitchen flows into the oversized family room—perfect for entertaining or casual family gatherings. The home’s thoughtful design includes generous bedroom sizes, abundant natural light, and warm, inviting finishes throughout. The home is equipped with a Generator Transfer Switch (Generator negotiable) & a Storm Shelter. Outdoors, enjoy your own backyard oasis: a sprawling, gated rear yard with a covered deck and sparkling pool overlooking a serene natural creek. This setting offers the ultimate in peace and privacy. Located in the highly rated Hartman Elementary School zone, this home is also within walking distance to a beautiful community park and just around the corner from Rockwall Golf & Athletic Club (The Shores Country Club) offering golf, tennis, dining, Work Out Facilities, Pool & Kid's programs & activities. Don't miss this rare opportunity to own a private sanctuary.
Last Agent to Sell the Property
Keller Williams Rockwall Brokerage Phone: 972-772-7000 License #0361507 Listed on: 06/19/2025

Home Details
Home Type
- Single Family
Est. Annual Taxes
- $6,726
Year Built
- Built in 1998
Lot Details
- 10,367 Sq Ft Lot
- Cul-De-Sac
- Partially Fenced Property
- Wood Fence
- Landscaped
- Interior Lot
- Irregular Lot
- Sprinkler System
- Many Trees
- Back Yard
Parking
- 2 Car Attached Garage
- Oversized Parking
- Inside Entrance
- Parking Accessed On Kitchen Level
- Rear-Facing Garage
- Garage Door Opener
- Driveway
- Additional Parking
Home Design
- Traditional Architecture
- Brick Exterior Construction
- Slab Foundation
- Composition Roof
Interior Spaces
- 2,679 Sq Ft Home
- 2-Story Property
- Open Floorplan
- Home Theater Equipment
- Ceiling Fan
- Fireplace With Glass Doors
- Fireplace Features Masonry
- Gas Fireplace
- Window Treatments
- Family Room with Fireplace
Kitchen
- Electric Oven
- Gas Cooktop
- Dishwasher
- Kitchen Island
- Granite Countertops
- Disposal
Flooring
- Wood
- Carpet
- Ceramic Tile
Bedrooms and Bathrooms
- 4 Bedrooms
- Walk-In Closet
- Double Vanity
Laundry
- Laundry Chute
- Washer and Electric Dryer Hookup
Home Security
- Carbon Monoxide Detectors
- Fire and Smoke Detector
Pool
- Heated Pool and Spa
- Heated In Ground Pool
- Gunite Pool
- Pool Sweep
Outdoor Features
- Deck
- Covered Patio or Porch
- Exterior Lighting
- Rain Gutters
Schools
- Grace Hartman Elementary School
- Rockwall High School
Utilities
- Forced Air Zoned Heating and Cooling System
- Heating System Uses Natural Gas
- Power Generator
- Gas Water Heater
- High Speed Internet
- Cable TV Available
Listing and Financial Details
- Legal Lot and Block 7 / P
- Assessor Parcel Number 000000046362
Community Details
Overview
- Hillcrest Shores Ii Subdivision
Recreation
- Park
Ownership History
Purchase Details
Home Financials for this Owner
Home Financials are based on the most recent Mortgage that was taken out on this home.Purchase Details
Home Financials for this Owner
Home Financials are based on the most recent Mortgage that was taken out on this home.Similar Homes in the area
Home Values in the Area
Average Home Value in this Area
Purchase History
| Date | Type | Sale Price | Title Company |
|---|---|---|---|
| Deed | -- | None Listed On Document | |
| Vendors Lien | -- | Capital Title |
Mortgage History
| Date | Status | Loan Amount | Loan Type |
|---|---|---|---|
| Open | $441,000 | New Conventional | |
| Previous Owner | $196,000 | Purchase Money Mortgage |
Property History
| Date | Event | Price | Change | Sq Ft Price |
|---|---|---|---|---|
| 08/12/2025 08/12/25 | Sold | -- | -- | -- |
| 06/19/2025 06/19/25 | For Sale | $624,900 | -- | $233 / Sq Ft |
Tax History Compared to Growth
Tax History
| Year | Tax Paid | Tax Assessment Tax Assessment Total Assessment is a certain percentage of the fair market value that is determined by local assessors to be the total taxable value of land and additions on the property. | Land | Improvement |
|---|---|---|---|---|
| 2025 | $5,210 | $448,673 | -- | -- |
| 2023 | $5,210 | $370,805 | $0 | $0 |
| 2022 | $6,066 | $337,095 | $0 | $0 |
| 2021 | $6,108 | $306,450 | $79,500 | $226,950 |
| 2020 | $6,135 | $297,400 | $79,500 | $217,900 |
| 2019 | $6,130 | $283,710 | $67,600 | $216,110 |
| 2018 | $6,251 | $283,220 | $66,950 | $216,270 |
| 2017 | $5,893 | $256,750 | $65,650 | $191,100 |
| 2016 | $5,661 | $246,640 | $65,000 | $181,640 |
| 2015 | $5,574 | $247,160 | $42,000 | $205,160 |
| 2014 | $5,574 | $239,080 | $42,000 | $197,080 |
Agents Affiliated with this Home
-
Rod Holland

Seller's Agent in 2025
Rod Holland
Keller Williams Rockwall
(469) 371-4872
3 in this area
435 Total Sales
-
Sergio Espinosa

Buyer's Agent in 2025
Sergio Espinosa
Compass RE Texas, LLC.
(214) 325-0281
1 in this area
17 Total Sales
Map
Source: North Texas Real Estate Information Systems (NTREIS)
MLS Number: 20965202
APN: 46362
- 1705 Bayhill Dr
- 1046 Courtney Cir
- 1590 N Hills Dr
- 1745 Cresthill Dr
- 1822 Bayhill Dr
- 1766 Bay Watch Dr
- 1970 Lake Forest Dr
- 1105 Shores Blvd
- 1155 Shores Blvd
- 1210 Ridgeway Dr
- 711 Sunset Hill Dr
- 2105 Lake Forest Dr
- 1265 Crestway Dr
- 611 Christan Ct
- 935 Sunset Hill Dr
- 2060 Garden Crest Dr
- 730 Monterey Dr
- 647 Gillon Way
- 2125 Garden Crest Dr
- 1603 Stoneybrook Dr
