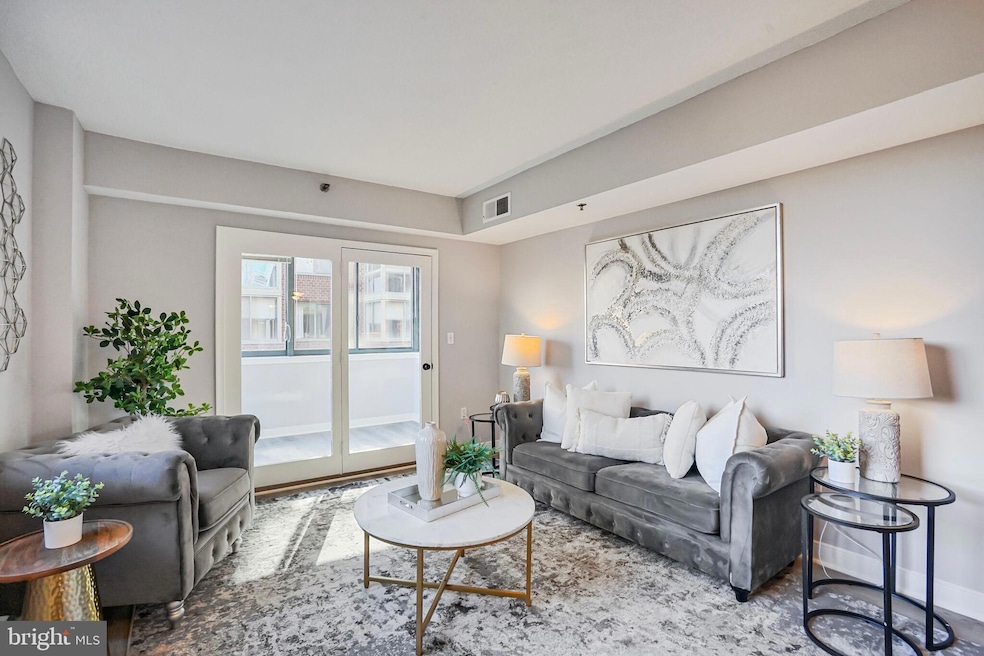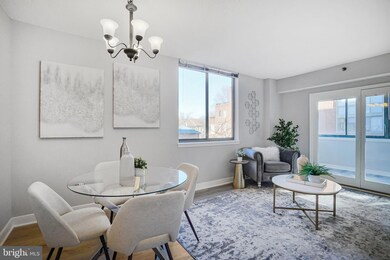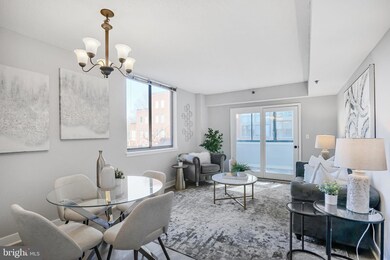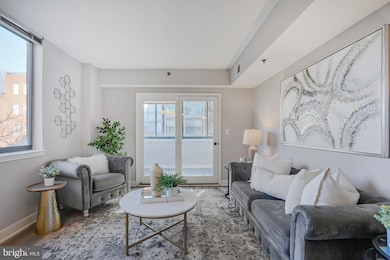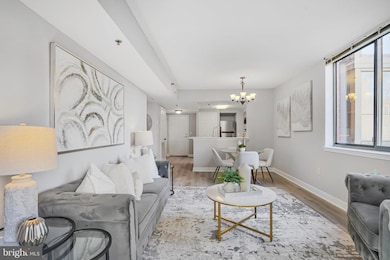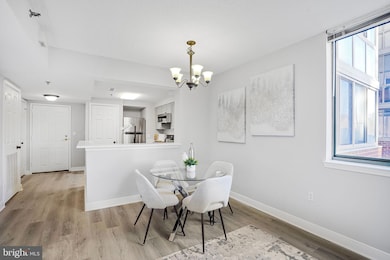
1045 N Utah St Unit 2209 Arlington, VA 22201
Ballston NeighborhoodHighlights
- Contemporary Architecture
- 3-minute walk to Ballston-Mu
- Community Pool
- Ashlawn Elementary School Rated A
- Sun or Florida Room
- Elevator
About This Home
As of May 2025Step into luxury with this must-see renovation at Windsor Plaza! This beautifully updated one-bedroom features gorgeous London Sky Oak luxury vinyl plank flooring flowing throughout most of the unit, adding elegance and durability.The modern kitchen is a showstopper, boasting brand-new Diamond Express cabinets in color “Cloud”, pristine white quartz countertops, and Whirlpool stainless steel appliances. A stylish breakfast bar seamlessly connects the kitchen to the spacious living area, making it perfect for entertaining.Enjoy abundant natural light from the living room’s northern exposure window, while sliding glass doors lead to a sunroom overlooking the courtyard and pool—a perfect home office or serene retreat.The large bedroom offers luxury vinyl flooring and two generous closets leading into a dual-entry bathroom with ceramic tile floors, a quartz-topped vanity, and a tub/shower combo.A rare find—this unit includes TWO parking spaces!Windsor Plaza is a boutique community just two blocks from the Ballston Metro. The charming brick courtyard features a large pool, grilling stations, and cozy seating areas, creating a warm, welcoming atmosphere. Experience the best of city living with Arlington’s vibrant restaurants, shops, and entertainment just moments away!
Last Agent to Sell the Property
Real Broker, LLC License #0225080651 Listed on: 03/20/2025

Property Details
Home Type
- Condominium
Est. Annual Taxes
- $4,408
Year Built
- Built in 1994
Lot Details
- Property is in excellent condition
HOA Fees
- $617 Monthly HOA Fees
Parking
- Assigned Subterranean Space
Home Design
- Contemporary Architecture
- Brick Exterior Construction
Interior Spaces
- 657 Sq Ft Home
- Property has 1 Level
- Living Room
- Dining Room
- Sun or Florida Room
- Luxury Vinyl Plank Tile Flooring
Kitchen
- Built-In Range
- Built-In Microwave
- Dishwasher
- Disposal
Bedrooms and Bathrooms
- 1 Main Level Bedroom
- 1 Full Bathroom
Laundry
- Laundry on main level
- Dryer
- Washer
Utilities
- Central Air
- Heat Pump System
- Natural Gas Water Heater
Listing and Financial Details
- Assessor Parcel Number 14-020-136
Community Details
Overview
- Association fees include management, reserve funds, sewer, snow removal, trash, water
- Mid-Rise Condominium
- Windsor Plaza Condominium Condos
- Windsor Plaza Community
- Windsor Plaza Subdivision
- Property Manager
Amenities
- Common Area
- Elevator
- Community Storage Space
Recreation
- Community Pool
Pet Policy
- Limit on the number of pets
- Dogs and Cats Allowed
Ownership History
Purchase Details
Home Financials for this Owner
Home Financials are based on the most recent Mortgage that was taken out on this home.Purchase Details
Purchase Details
Home Financials for this Owner
Home Financials are based on the most recent Mortgage that was taken out on this home.Similar Homes in Arlington, VA
Home Values in the Area
Average Home Value in this Area
Purchase History
| Date | Type | Sale Price | Title Company |
|---|---|---|---|
| Warranty Deed | $425,000 | Chicago Title | |
| Interfamily Deed Transfer | -- | -- | |
| Interfamily Deed Transfer | -- | -- | |
| Deed | $122,034 | -- |
Mortgage History
| Date | Status | Loan Amount | Loan Type |
|---|---|---|---|
| Open | $225,000 | New Conventional | |
| Previous Owner | $97,600 | No Value Available |
Property History
| Date | Event | Price | Change | Sq Ft Price |
|---|---|---|---|---|
| 05/12/2025 05/12/25 | Sold | $425,000 | -2.3% | $647 / Sq Ft |
| 03/20/2025 03/20/25 | For Sale | $435,000 | -- | $662 / Sq Ft |
Tax History Compared to Growth
Tax History
| Year | Tax Paid | Tax Assessment Tax Assessment Total Assessment is a certain percentage of the fair market value that is determined by local assessors to be the total taxable value of land and additions on the property. | Land | Improvement |
|---|---|---|---|---|
| 2025 | $4,408 | $426,700 | $57,200 | $369,500 |
| 2024 | $4,408 | $426,700 | $57,200 | $369,500 |
| 2023 | $4,262 | $413,800 | $57,200 | $356,600 |
| 2022 | $4,365 | $423,800 | $57,200 | $366,600 |
| 2021 | $4,365 | $423,800 | $57,200 | $366,600 |
| 2020 | $3,971 | $387,000 | $26,300 | $360,700 |
| 2019 | $3,811 | $371,400 | $26,300 | $345,100 |
| 2018 | $3,645 | $362,300 | $26,300 | $336,000 |
| 2017 | $3,363 | $334,300 | $26,300 | $308,000 |
| 2016 | $3,610 | $364,300 | $26,300 | $338,000 |
| 2015 | $3,628 | $364,300 | $26,300 | $338,000 |
| 2014 | $3,414 | $342,800 | $26,300 | $316,500 |
Agents Affiliated with this Home
-
Shawn Battle

Seller's Agent in 2025
Shawn Battle
Real Broker, LLC
(703) 999-8108
69 in this area
213 Total Sales
-
Matthew Leighton

Seller Co-Listing Agent in 2025
Matthew Leighton
Real Broker, LLC
(703) 472-0574
63 in this area
188 Total Sales
-
Debra Newman Swanson
D
Buyer's Agent in 2025
Debra Newman Swanson
Pearson Smith Realty, LLC
(703) 296-6496
1 in this area
1 Total Sale
Map
Source: Bright MLS
MLS Number: VAAR2054770
APN: 14-020-136
- 1001 N Vermont St Unit 910
- 1001 N Vermont St Unit 212
- 1024 N Utah St Unit 116
- 1045 N Utah St Unit 2406
- 1050 N Taylor St Unit 1407
- 1050 N Taylor St Unit 1201
- 1109 N Vernon St
- 1050 N Stuart St Unit 701
- 851 N Glebe Rd Unit 411
- 851 N Glebe Rd Unit 1608
- 851 N Glebe Rd Unit 415
- 851 N Glebe Rd Unit 1712
- 851 N Glebe Rd Unit 1304
- 851 N Glebe Rd Unit 1418
- 851 N Glebe Rd Unit 601
- 851 N Glebe Rd Unit 1407
- 1129 N Utah St
- 900 N Taylor St Unit 1123
- 900 N Taylor St Unit 2025
- 900 N Taylor St Unit 705
