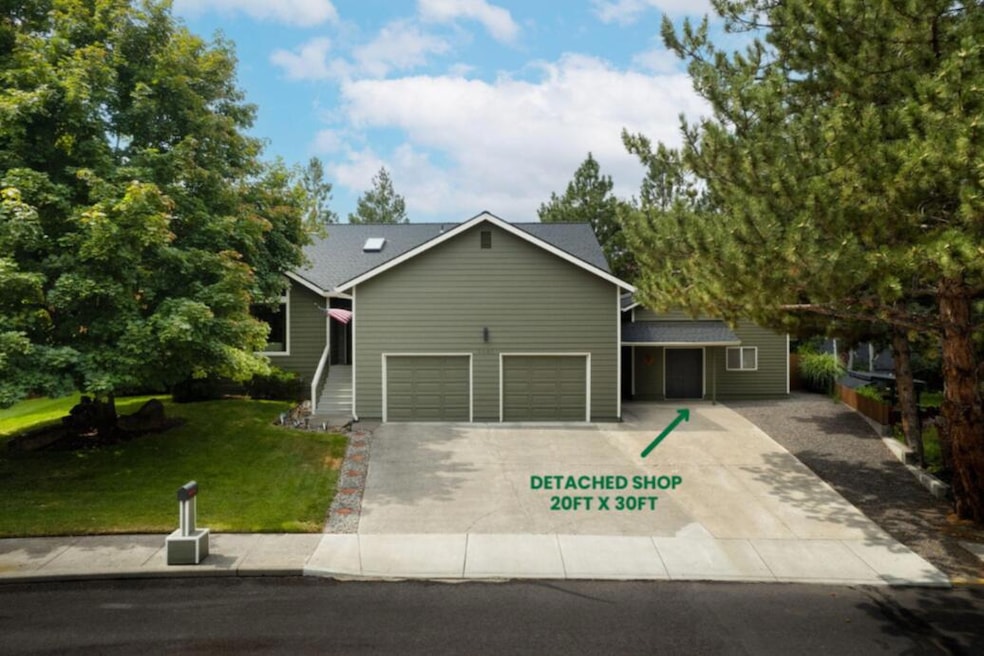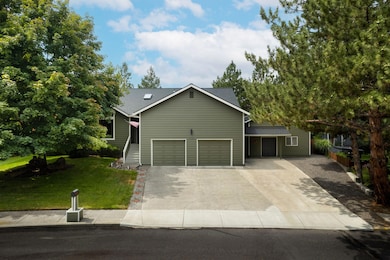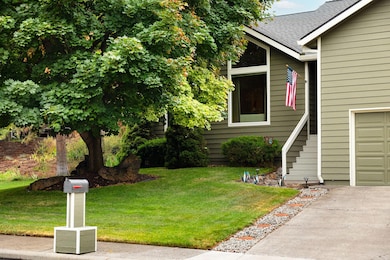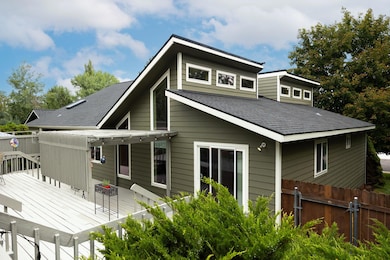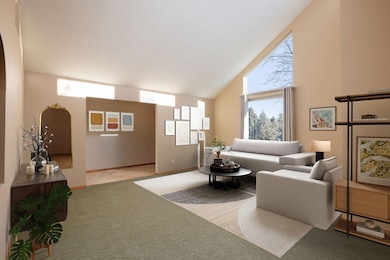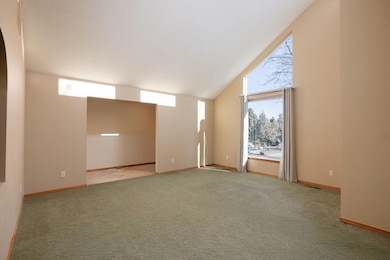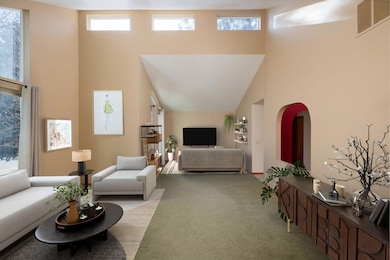
1045 NE Francis Ct Bend, OR 97701
Mountain View NeighborhoodHighlights
- Deck
- Territorial View
- Solid Surface Countertops
- Juniper Elementary School Rated A-
- Traditional Architecture
- No HOA
About This Home
As of June 2025Discover this remarkable RM zoned property that offers the perfect blend of tranquility and convenience. Nestled in a central quiet location, this home is a true gem waiting for you to explore its many features. One of the standout features of this property is the amazing separate shop. Measuring an impressive 20x30 feet, this versatile space is perfect for hobbyists, craftsmen, or anyone in need of additional storage or workspace. Its spacious interior provides endless possibilities for use. Step inside to find the home that is both light and bright. The generous windows and vaulted ceiling allow natural light to flood the space. Plenty of kitchen cabinets, granite counters and stainless steel appliances are a delight. The quiet backyard has an incredible deck for entertaining and relaxing. *1% of the loan amount toward closing costs when using preferred lender. Seller to provide home warranty* Welcome Home!
Last Agent to Sell the Property
Windermere Realty Trust Brokerage Email: sarahburke@sburke.com License #200010100 Listed on: 04/30/2025

Home Details
Home Type
- Single Family
Est. Annual Taxes
- $4,841
Year Built
- Built in 1989
Lot Details
- 0.26 Acre Lot
- Fenced
- Landscaped
- Front Yard Sprinklers
- Sprinklers on Timer
- Property is zoned RM, RM
Parking
- 2 Car Attached Garage
- Garage Door Opener
- Driveway
Home Design
- Traditional Architecture
- Stem Wall Foundation
- Frame Construction
- Composition Roof
Interior Spaces
- 2,124 Sq Ft Home
- 1-Story Property
- Ceiling Fan
- Skylights
- Double Pane Windows
- ENERGY STAR Qualified Windows
- Vinyl Clad Windows
- Living Room
- Dining Room
- Territorial Views
- Laundry Room
Kitchen
- Eat-In Kitchen
- Microwave
- Dishwasher
- Solid Surface Countertops
- Disposal
Flooring
- Carpet
- Tile
- Vinyl
Bedrooms and Bathrooms
- 3 Bedrooms
- Linen Closet
- Walk-In Closet
- Bathtub Includes Tile Surround
Home Security
- Carbon Monoxide Detectors
- Fire and Smoke Detector
Outdoor Features
- Deck
- Separate Outdoor Workshop
Schools
- Silver Rail Elementary School
- Pilot Butte Middle School
- Bend Sr High School
Utilities
- Forced Air Heating and Cooling System
- Heating System Uses Natural Gas
- Water Heater
Community Details
- No Home Owners Association
- Built by Hayden
- Williamson Park Subdivision
Listing and Financial Details
- Tax Lot 03100
- Assessor Parcel Number 174392
Ownership History
Purchase Details
Home Financials for this Owner
Home Financials are based on the most recent Mortgage that was taken out on this home.Similar Homes in Bend, OR
Home Values in the Area
Average Home Value in this Area
Purchase History
| Date | Type | Sale Price | Title Company |
|---|---|---|---|
| Warranty Deed | $650,000 | Amerititle |
Mortgage History
| Date | Status | Loan Amount | Loan Type |
|---|---|---|---|
| Open | $350,000 | New Conventional | |
| Previous Owner | $149,641 | New Conventional |
Property History
| Date | Event | Price | Change | Sq Ft Price |
|---|---|---|---|---|
| 06/24/2025 06/24/25 | Sold | $650,000 | -7.1% | $306 / Sq Ft |
| 06/05/2025 06/05/25 | Pending | -- | -- | -- |
| 04/30/2025 04/30/25 | For Sale | $699,900 | 0.0% | $330 / Sq Ft |
| 04/16/2025 04/16/25 | Pending | -- | -- | -- |
| 04/10/2025 04/10/25 | Price Changed | $699,900 | -6.5% | $330 / Sq Ft |
| 02/14/2025 02/14/25 | Price Changed | $748,900 | -6.3% | $353 / Sq Ft |
| 01/16/2025 01/16/25 | For Sale | $798,900 | -- | $376 / Sq Ft |
Tax History Compared to Growth
Tax History
| Year | Tax Paid | Tax Assessment Tax Assessment Total Assessment is a certain percentage of the fair market value that is determined by local assessors to be the total taxable value of land and additions on the property. | Land | Improvement |
|---|---|---|---|---|
| 2024 | $4,841 | $289,150 | -- | -- |
| 2023 | $4,488 | $280,730 | $0 | $0 |
| 2022 | $4,187 | $264,630 | $0 | $0 |
| 2021 | $4,194 | $256,930 | $0 | $0 |
| 2020 | $3,979 | $256,930 | $0 | $0 |
| 2019 | $3,868 | $249,450 | $0 | $0 |
| 2018 | $3,759 | $242,190 | $0 | $0 |
| 2017 | $3,649 | $235,140 | $0 | $0 |
| 2016 | $3,479 | $228,300 | $0 | $0 |
| 2015 | $3,383 | $221,660 | $0 | $0 |
| 2014 | $3,284 | $215,210 | $0 | $0 |
Agents Affiliated with this Home
-
Sarah Burke
S
Seller's Agent in 2025
Sarah Burke
Windermere Realty Trust
(541) 408-1827
4 in this area
42 Total Sales
-
Michelle Tisdel

Buyer's Agent in 2025
Michelle Tisdel
RE/MAX
(541) 390-3490
5 in this area
66 Total Sales
Map
Source: Oregon Datashare
MLS Number: 220194544
APN: 174392
- 1065 NE Purcell Blvd
- 940 NE Paula Dr Unit 21
- 1280 NE Purcell (-1330) Bl
- 1980 NE Zachary Ct
- 1072 NE Parkview Ct
- 1767 NE Lotus Dr Unit 1 and 2
- 1419 NE Lucinda Ct
- 1687 NE Lotus Dr
- 2870 NE Jackdaw Dr
- 21019 Carl St
- 2890 NE Jackdaw Dr
- 21021 Damascus Ln
- 62029 NE Nate's Place
- 62025 NE Nate's Place
- 62016 NE Nate's Place
- 1830 NE Janice Way
- 98 NE Telima Ln
- 2741 NE Laramie Way
- 3151 NE Barrington Ct
- 61969 SE 27th St
