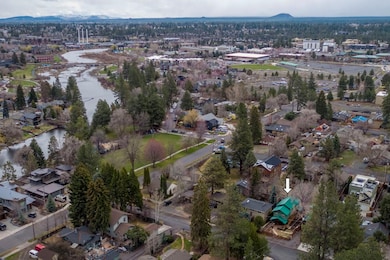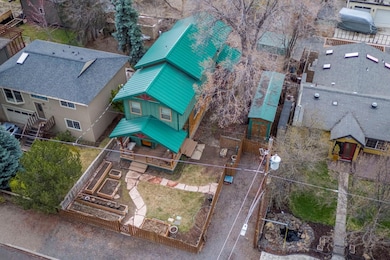
1045 NW Cumberland Ave Bend, OR 97701
River West NeighborhoodHighlights
- No Units Above
- RV Access or Parking
- City View
- William E. Miller Elementary School Rated A-
- Two Primary Bedrooms
- 2-minute walk to Columbia Park
About This Home
As of June 2025Welcome to your new home on Bend's sought-after Westside! This custom ''one owner'' home, minutes to the Deschutes River, trails, parks, & water park. Open floor plan & lg windows, creating an airy & inviting atmosphere, a well-designed home offering stainless steel appliances, ample cabinet & counter space, & beautiful tile flooring. Built in 2014, living large at 1398 sq/ft, w/ two oversized bedroom suites, a separate utility rm, a main level bath, & additional 239 sq/ft mechanical rm & storage. An outstanding Bend location to enjoy the outdoor living on the covered porch & sunny deck. Added bonuses: metal roof(s), storage shed(s), sprinkler system, raised beds, washer & dryer, Energy score: ''9 out of 10'', & a 5663 sq/ft lot. A special home conveniently located minutes to Downtown, the Old Mill Shopping District & Amphitheater, Galveston & Newport corridors, all which host a variety of restaurants, breweries, grocery stores, bike & ski shops, coffee shops, & local businesses
Last Agent to Sell the Property
Cascade Hasson SIR License #980800146 Listed on: 04/04/2025

Last Buyer's Agent
Non ODS Realtor
No Office
Home Details
Home Type
- Single Family
Est. Annual Taxes
- $3,042
Year Built
- Built in 2014
Lot Details
- 5,663 Sq Ft Lot
- No Common Walls
- No Units Located Below
- Fenced
- Drip System Landscaping
- Rock Outcropping
- Native Plants
- Sloped Lot
- Front and Back Yard Sprinklers
- Garden
- Property is zoned RS, RS
Property Views
- City
- Desert
- Forest
- Territorial
- Neighborhood
Home Design
- Craftsman Architecture
- Northwest Architecture
- Cottage
- Stem Wall Foundation
- Frame Construction
- Metal Roof
Interior Spaces
- 1,398 Sq Ft Home
- 2-Story Property
- Open Floorplan
- Built-In Features
- Ceiling Fan
- Double Pane Windows
- Vinyl Clad Windows
- Living Room
- Dining Room
Kitchen
- Eat-In Kitchen
- Oven
- Range Hood
- Dishwasher
- Laminate Countertops
- Disposal
Flooring
- Carpet
- Stone
- Tile
Bedrooms and Bathrooms
- 2 Bedrooms
- Double Master Bedroom
- Linen Closet
- Walk-In Closet
- Bathtub with Shower
Laundry
- Laundry Room
- Dryer
- Washer
Unfinished Basement
- Partial Basement
- Exterior Basement Entry
- Natural lighting in basement
Home Security
- Carbon Monoxide Detectors
- Fire and Smoke Detector
Parking
- Detached Garage
- Alley Access
- Gravel Driveway
- On-Street Parking
- RV Access or Parking
Eco-Friendly Details
- ENERGY STAR Qualified Equipment
- Sprinklers on Timer
Outdoor Features
- Deck
- Patio
- Shed
- Storage Shed
Schools
- William E Miller Elementary School
- Cascade Middle School
- Summit High School
Utilities
- ENERGY STAR Qualified Air Conditioning
- Forced Air Heating and Cooling System
- Heating System Uses Natural Gas
- Water Heater
- Water Purifier
- Fiber Optics Available
- Phone Available
- Cable TV Available
Listing and Financial Details
- Short Term Rentals Allowed
- Legal Lot and Block 5 / 13
- Assessor Parcel Number 103112
Community Details
Overview
- No Home Owners Association
- Highland Subdivision
Recreation
- Community Playground
- Park
- Trails
Ownership History
Purchase Details
Home Financials for this Owner
Home Financials are based on the most recent Mortgage that was taken out on this home.Purchase Details
Similar Homes in Bend, OR
Home Values in the Area
Average Home Value in this Area
Purchase History
| Date | Type | Sale Price | Title Company |
|---|---|---|---|
| Warranty Deed | $812,500 | Amerititle | |
| Interfamily Deed Transfer | -- | None Available |
Mortgage History
| Date | Status | Loan Amount | Loan Type |
|---|---|---|---|
| Open | $788,125 | New Conventional | |
| Previous Owner | $250,000 | New Conventional | |
| Previous Owner | $35,000 | Credit Line Revolving | |
| Previous Owner | $195,280 | New Conventional |
Property History
| Date | Event | Price | Change | Sq Ft Price |
|---|---|---|---|---|
| 06/17/2025 06/17/25 | Sold | $812,500 | -4.4% | $581 / Sq Ft |
| 05/09/2025 05/09/25 | Pending | -- | -- | -- |
| 04/28/2025 04/28/25 | Price Changed | $850,000 | -2.9% | $608 / Sq Ft |
| 04/04/2025 04/04/25 | For Sale | $875,000 | -- | $626 / Sq Ft |
Tax History Compared to Growth
Tax History
| Year | Tax Paid | Tax Assessment Tax Assessment Total Assessment is a certain percentage of the fair market value that is determined by local assessors to be the total taxable value of land and additions on the property. | Land | Improvement |
|---|---|---|---|---|
| 2024 | $3,042 | $207,190 | -- | -- |
| 2023 | $2,820 | $201,160 | $0 | $0 |
| 2022 | $2,631 | $189,630 | $0 | $0 |
| 2021 | $2,635 | $184,110 | $0 | $0 |
| 2020 | $2,500 | $184,110 | $0 | $0 |
| 2019 | $2,430 | $178,750 | $0 | $0 |
| 2018 | $2,362 | $173,550 | $0 | $0 |
| 2017 | $2,292 | $168,500 | $0 | $0 |
| 2016 | $2,186 | $163,600 | $0 | $0 |
| 2015 | $1,676 | $109,820 | $0 | $0 |
| 2014 | $820 | $53,720 | $0 | $0 |
Agents Affiliated with this Home
-
Carmen Cook

Seller's Agent in 2025
Carmen Cook
Cascade Hasson SIR
(541) 410-6009
4 in this area
66 Total Sales
-
N
Buyer's Agent in 2025
Non ODS Realtor
No Office
Map
Source: Oregon Datashare
MLS Number: 220198886
APN: 103112
- 1026 NW Baltimore Ave
- 305 NW Columbia St
- 337 NW Columbia St Unit 1 & 2
- 402 NW 12th St
- 1244 NW Albany Ave
- 440 NW Riverfront St
- 26 NW Mccann Ave Unit 4
- 20 NW Mccann Ave Unit 8
- 266 NW Riverside Blvd
- 104 NW Congress St
- 0 Fazio Ln Unit Lot 273 220187171
- 0 Fazio Ln Unit Lot 272 220180948
- 25 NW Hood Place
- 1235 NW Hartford Ave
- 434 NW Riverside Blvd
- 85 NW Shasta Place
- 820 NW 12th St
- 232 NW Congress St
- 831 NW Federal St
- 830 NW 12th St Unit 1,2






