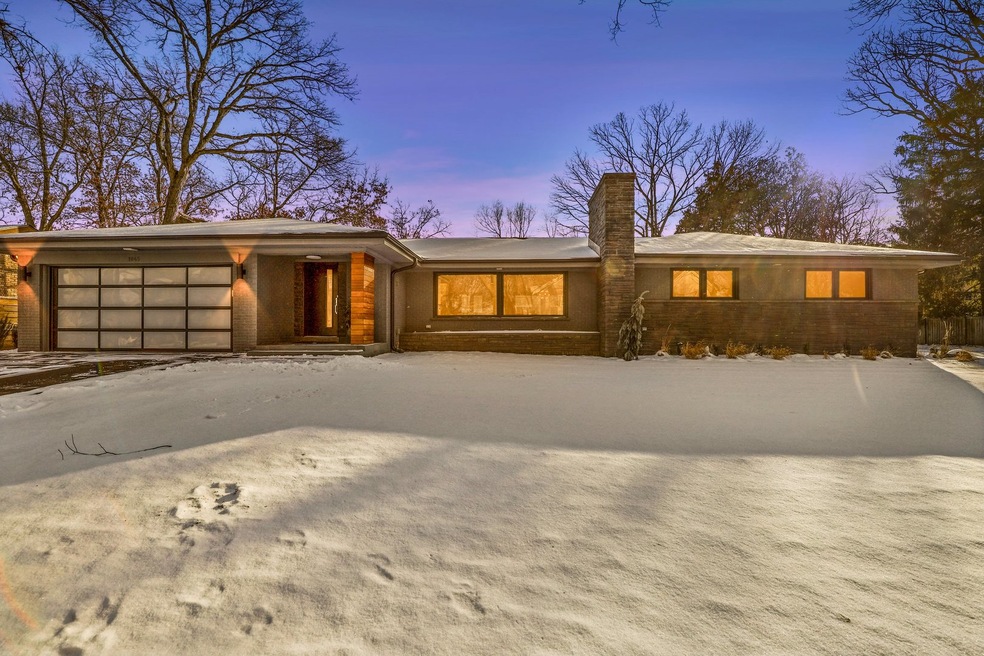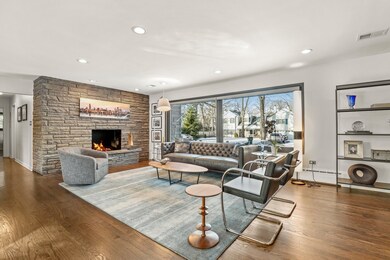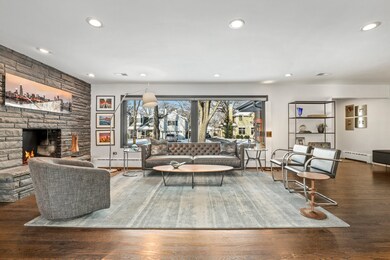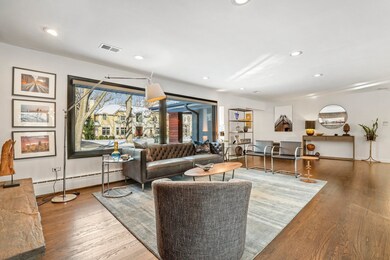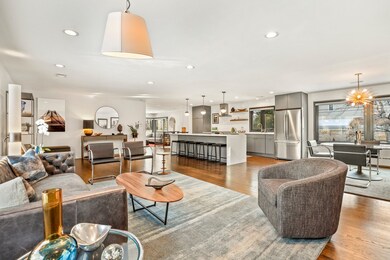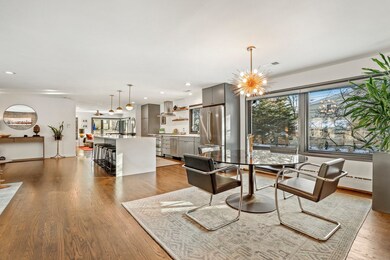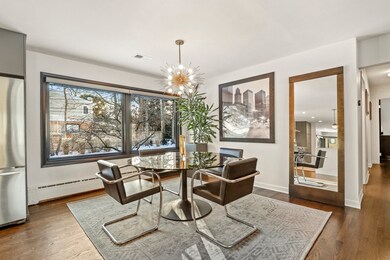
1045 Pleasant Ln Glenview, IL 60025
Highlights
- Property is near a park
- Living Room with Fireplace
- Wood Flooring
- Pleasant Ridge Elementary School Rated A-
- Recreation Room
- Wine Refrigerator
About This Home
As of March 2022Prepare to be impressed! Situated on nearly 1/3 acre in the desirable Glen Oak Acres subdivision, this completely renovated, open concept ranch, shows like a model! No expense was spared. Over 3800 square feet of living space! This home features gorgeous hardwood floors, beautiful kitchen with quartz countertops and 10' island, designer soft close cabinets and Bosch stainless steel appliances. The main level gets loads of natural light from the abundance of windows. The bathrooms feature Kohler fixtures, floating vanities and slate tile. The lower level is an amazing space with the extra-large recreation room, custom dry bar, 4th bedroom and full bathroom. Additional upgrades include, new roof, windows, doors, electrical, copper plumbing, gutters, professional landscaping and patio with outdoor refrigerator, built in gas grill and fire pit. (photos don't do justice). Prime Glenview location. Welcome Home!
Last Agent to Sell the Property
David Korkoian
Redfin Corporation Listed on: 01/12/2022

Co-Listed By
Mary Cutler
Redfin Corporation License #475158564
Last Buyer's Agent
@properties Christie's International Real Estate License #475124227

Home Details
Home Type
- Single Family
Est. Annual Taxes
- $12,302
Year Built
- Built in 1957 | Remodeled in 2019
Lot Details
- 0.29 Acre Lot
- Paved or Partially Paved Lot
- Additional Parcels
Parking
- 2 Car Attached Garage
- Garage ceiling height seven feet or more
- Garage Door Opener
- Parking Included in Price
Home Design
- Brick Exterior Construction
Interior Spaces
- 1,963 Sq Ft Home
- 1-Story Property
- Bar Fridge
- Dry Bar
- Ceiling Fan
- Wood Burning Fireplace
- Double Pane Windows
- ENERGY STAR Qualified Windows
- Shades
- Window Screens
- ENERGY STAR Qualified Doors
- Family Room Downstairs
- Living Room with Fireplace
- 2 Fireplaces
- Formal Dining Room
- Recreation Room
- Wood Flooring
- Carbon Monoxide Detectors
Kitchen
- Range with Range Hood
- Microwave
- Dishwasher
- Wine Refrigerator
- Stainless Steel Appliances
- Disposal
Bedrooms and Bathrooms
- 3 Bedrooms
- 4 Potential Bedrooms
- In-Law or Guest Suite
- Bathroom on Main Level
- Dual Sinks
- No Tub in Bathroom
Laundry
- Laundry Room
- Dryer
- Washer
- Sink Near Laundry
Finished Basement
- Basement Fills Entire Space Under The House
- Sump Pump
- Fireplace in Basement
- Finished Basement Bathroom
Outdoor Features
- Patio
- Fire Pit
Location
- Property is near a park
Schools
- Pleasant Ridge Elementary School
- Glenbrook South High School
Utilities
- Zoned Heating and Cooling System
- Baseboard Heating
- Heating System Uses Steam
- 150 Amp Service
- Satellite Dish
Listing and Financial Details
- Homeowner Tax Exemptions
Ownership History
Purchase Details
Home Financials for this Owner
Home Financials are based on the most recent Mortgage that was taken out on this home.Purchase Details
Home Financials for this Owner
Home Financials are based on the most recent Mortgage that was taken out on this home.Purchase Details
Home Financials for this Owner
Home Financials are based on the most recent Mortgage that was taken out on this home.Purchase Details
Home Financials for this Owner
Home Financials are based on the most recent Mortgage that was taken out on this home.Purchase Details
Similar Homes in the area
Home Values in the Area
Average Home Value in this Area
Purchase History
| Date | Type | Sale Price | Title Company |
|---|---|---|---|
| Warranty Deed | $327,500 | -- | |
| Warranty Deed | $327,500 | -- | |
| Warranty Deed | -- | None Listed On Document | |
| Warranty Deed | $615,000 | Affinity Title Services Llc | |
| Interfamily Deed Transfer | -- | None Available |
Mortgage History
| Date | Status | Loan Amount | Loan Type |
|---|---|---|---|
| Open | $700,000 | New Conventional | |
| Previous Owner | $98,000 | Credit Line Revolving | |
| Previous Owner | $452,000 | New Conventional | |
| Previous Owner | $100,000 | Commercial |
Property History
| Date | Event | Price | Change | Sq Ft Price |
|---|---|---|---|---|
| 03/31/2022 03/31/22 | Sold | $1,025,000 | +2.6% | $522 / Sq Ft |
| 01/13/2022 01/13/22 | Pending | -- | -- | -- |
| 01/12/2022 01/12/22 | For Sale | $999,000 | +62.4% | $509 / Sq Ft |
| 08/10/2018 08/10/18 | Sold | $615,000 | -1.6% | $313 / Sq Ft |
| 07/09/2018 07/09/18 | Price Changed | $625,000 | -3.7% | $318 / Sq Ft |
| 07/08/2018 07/08/18 | Pending | -- | -- | -- |
| 06/12/2018 06/12/18 | For Sale | $649,000 | +6.0% | $331 / Sq Ft |
| 02/06/2018 02/06/18 | Sold | $612,500 | -7.9% | $312 / Sq Ft |
| 12/07/2017 12/07/17 | Pending | -- | -- | -- |
| 12/06/2017 12/06/17 | Price Changed | $665,000 | -4.9% | $338 / Sq Ft |
| 11/07/2017 11/07/17 | For Sale | $699,000 | -- | $356 / Sq Ft |
Tax History Compared to Growth
Tax History
| Year | Tax Paid | Tax Assessment Tax Assessment Total Assessment is a certain percentage of the fair market value that is determined by local assessors to be the total taxable value of land and additions on the property. | Land | Improvement |
|---|---|---|---|---|
| 2024 | $7,071 | $31,947 | $11,880 | $20,067 |
| 2023 | $6,504 | $31,947 | $11,880 | $20,067 |
| 2022 | $6,504 | $31,947 | $11,880 | $20,067 |
| 2021 | $6,231 | $26,698 | $7,590 | $19,108 |
| 2020 | $6,185 | $26,698 | $7,590 | $19,108 |
| 2019 | $6,117 | $29,325 | $7,590 | $21,735 |
| 2018 | $6,159 | $26,779 | $6,600 | $20,179 |
| 2017 | $4,603 | $23,599 | $6,600 | $16,999 |
| 2016 | $3,768 | $29,959 | $6,600 | $23,359 |
| 2015 | $4,216 | $19,953 | $5,280 | $14,673 |
| 2014 | $4,398 | $21,013 | $5,280 | $15,733 |
| 2013 | $4,252 | $21,013 | $5,280 | $15,733 |
Agents Affiliated with this Home
-
D
Seller's Agent in 2022
David Korkoian
Redfin Corporation
-
M
Seller Co-Listing Agent in 2022
Mary Cutler
Redfin Corporation
-

Buyer's Agent in 2022
Annika Valdiserri
@ Properties
(847) 881-0200
4 in this area
160 Total Sales
-

Seller's Agent in 2018
Cheryl O'Rourke
Coldwell Banker Realty
(847) 208-7653
38 in this area
60 Total Sales
-

Seller's Agent in 2018
Ellen Stern
Berkshire Hathaway HomeServices Chicago
(847) 769-5960
12 in this area
27 Total Sales
-

Buyer's Agent in 2018
Sherry Molitor
Compass
(847) 204-6282
2 in this area
43 Total Sales
Map
Source: Midwest Real Estate Data (MRED)
MLS Number: 11300407
APN: 04-25-109-002-0000
- 1933 Ridgewood Ln W
- 2022 Brandon Rd
- 900 Pleasant Ln
- 67 Brandon Rd
- 73 W Canterbury Ln
- 2036 Sunset Ridge Rd Unit 1
- 78 Wagner Rd
- 737 Becker Rd
- 724 Becker Rd
- 1329 Glenwood Ave
- 118 Dickens Rd
- 164 Wagner Rd
- 1900 Winnetka Ave
- 1525 Evergreen Terrace
- 1545 Winnetka Rd Unit 1545
- 2033 Winnetka Rd
- 1406 Meadow Ln
- 1430 Evergreen Terrace
- 1504 Topp Ln Unit E
- 1347 London Ln
