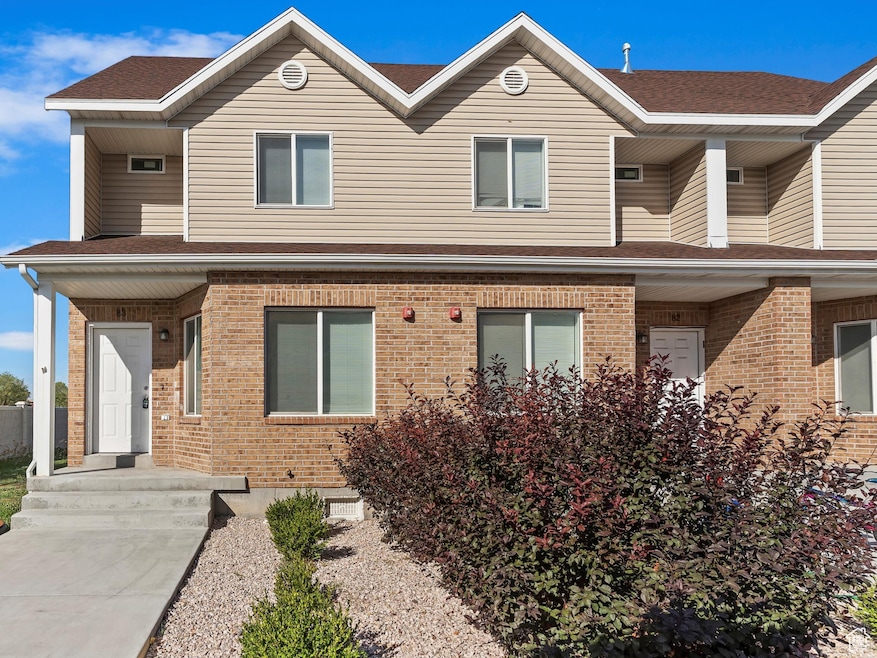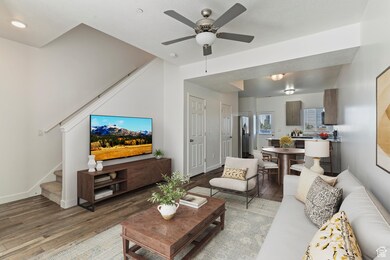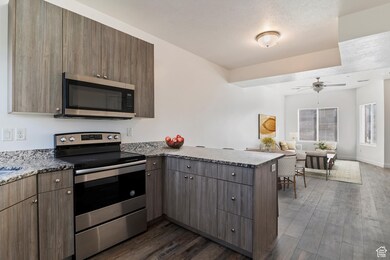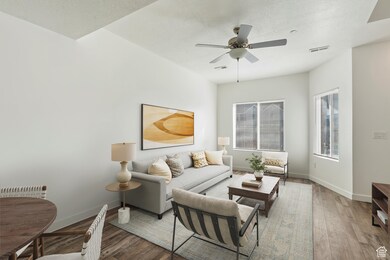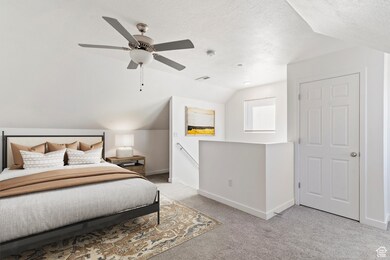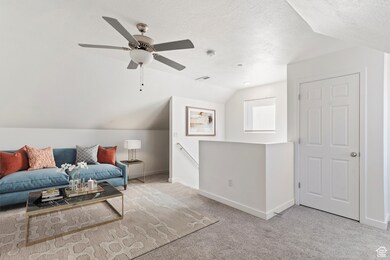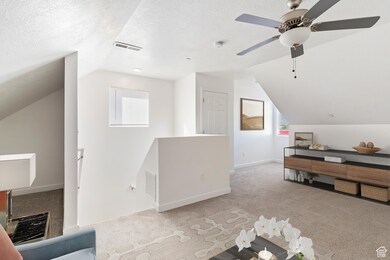Estimated payment $1,978/month
Highlights
- Mountain View
- Granite Countertops
- Porch
- Great Room
- Balcony
- 3-minute walk to Marriott Park
About This Home
PRICE REDUCED OVER $5,000 ON THIS MOVE-IN READY END UNIT TOWNHOUSE! $6,500 towards closing costs and/or interest rate buy down, ask about details! This beautiful townhouse is a must-see! The nicest unit with the best floor plan in the subdivision. Conveniently located in Marriott Slaterville with easy access to I-15 and the IRS. Inside, you'll love the 9 ft ceiling height on the main floor, with an open floor plan, giving it a spacious and luxurious feel. A beautiful kitchen with SS appliances and gorgeous granite countertops is perfect for entertaining. The same granite countertops are in both bathrooms. You'll enjoy the modern feel of LVP flooring throughout the main floor and bathrooms. The primary bedroom comes with a walk-in closet, is located on the second floor, along with the full bathroom and second bedroom. This unit features a spacious loft-style bedroom on the 3rd floor...or it could be used as a flex space to suit your needs if a 3rd bedroom isn't needed. A spacious 2-car carport is conveniently located at your doorstep. Now is the perfect time to take advantage of this amazing opportunity. Make your offer today and celebrate the holidays in your new home! Schedule a showing today!
Listing Agent
L. Arlene Encinas
Better Homes and Gardens Real Estate Momentum (Kaysville) License #6684984 Listed on: 09/26/2025
Townhouse Details
Home Type
- Townhome
Est. Annual Taxes
- $1,462
Year Built
- Built in 2020
Lot Details
- 871 Sq Ft Lot
- Partially Fenced Property
- Landscaped
HOA Fees
- $170 Monthly HOA Fees
Home Design
- Brick Exterior Construction
Interior Spaces
- 1,345 Sq Ft Home
- 3-Story Property
- Double Pane Windows
- Blinds
- Sliding Doors
- Entrance Foyer
- Great Room
- Carpet
- Mountain Views
- Electric Dryer Hookup
Kitchen
- Free-Standing Range
- Microwave
- Granite Countertops
- Disposal
Bedrooms and Bathrooms
- 3 Bedrooms
- Walk-In Closet
Parking
- 2 Open Parking Spaces
- 2 Parking Spaces
Eco-Friendly Details
- Reclaimed Water Irrigation System
Outdoor Features
- Balcony
- Open Patio
- Porch
Schools
- West Weber Elementary School
- Wahlquist Middle School
- Fremont High School
Utilities
- Forced Air Heating and Cooling System
- Natural Gas Connected
- Sewer Paid
Listing and Financial Details
- Assessor Parcel Number 15-545-0002
Community Details
Overview
- Association fees include insurance, sewer, trash, water
- Erick Zimmer Association, Phone Number (320) 894-4443
- Townhouse Estates Subdivision
Pet Policy
- Pets Allowed
Map
Home Values in the Area
Average Home Value in this Area
Property History
| Date | Event | Price | List to Sale | Price per Sq Ft |
|---|---|---|---|---|
| 10/30/2025 10/30/25 | Price Changed | $319,900 | -1.2% | $238 / Sq Ft |
| 10/20/2025 10/20/25 | Price Changed | $323,900 | -0.3% | $241 / Sq Ft |
| 09/26/2025 09/26/25 | For Sale | $325,000 | -- | $242 / Sq Ft |
Source: UtahRealEstate.com
MLS Number: 2114136
- 1275 S 1200 W
- 599 S 1325 W
- 1765 W 650 S
- 1170 W 17th St
- Rosewood Plan at Bristol Farms
- Westbury Plan at Bristol Farms
- Clifton Plan at Bristol Farms
- Easton Plan at Bristol Farms
- Ashton Plan at Bristol Farms
- Cotham Plan at Bristol Farms
- Westbury Copy Plan at Bristol Farms
- 417 S 2025 W
- 2010 S 1100 W
- 2072 W 1575 S Unit 136
- 2067 S 1625 W
- 900 Century Dr Unit 4
- 900 Century Dr Unit 29
- 900 Century Dr Unit 69
- 900 Century Dr Unit 9
- 900 Century Dr Unit 66
- 1575 W Riverwalk Dr
- 1630 W 2000 S
- 2160 S 1200 W
- 1110 W Shady Brook Ln
- 407 W 12th St S
- 2270 S 1100 W
- 434 W 7th St
- 231 W 12th St
- 248 W Downs Cir
- 250 W 1680 S
- 196 N Sam Gates Rd
- 1685 Wall Ave
- 264 W Mazey Ln
- 130 7th St Unit C303
- 155 E 900 South St
- 310 18th St
- 283 Park Blvd
- 314 Park Ave
- 2155 Grant Ave
- 425 Park Blvd
