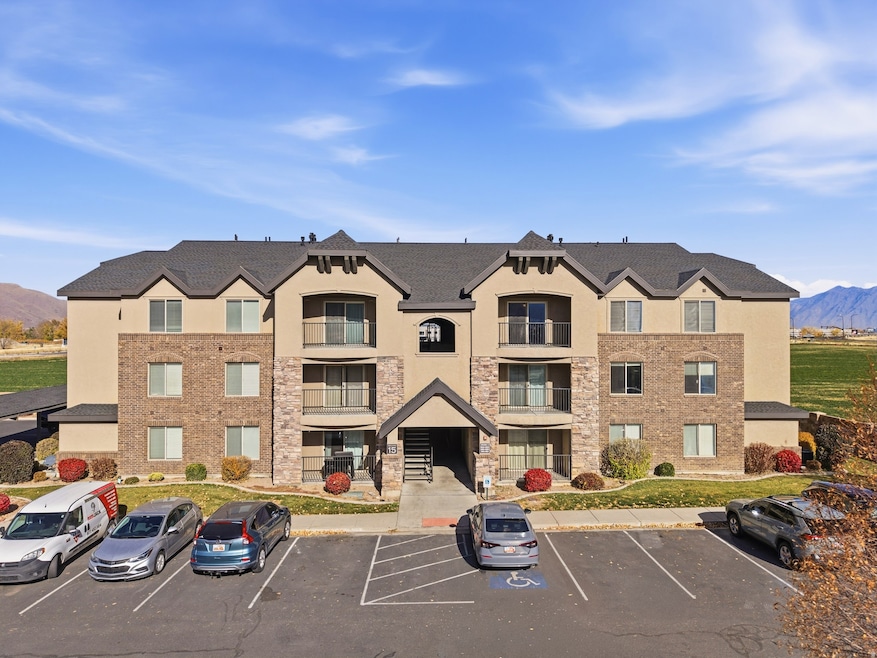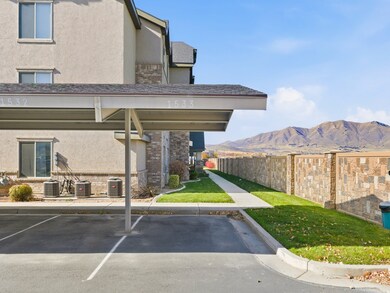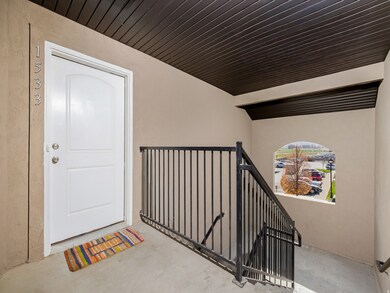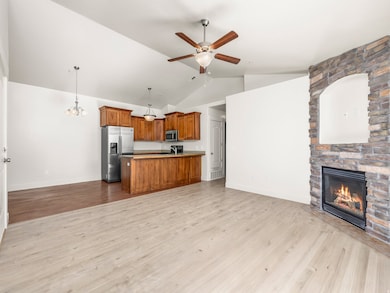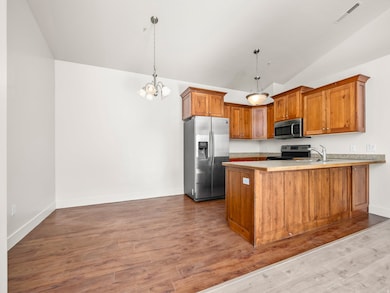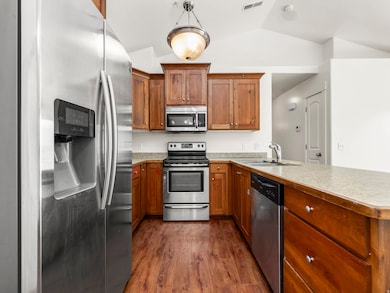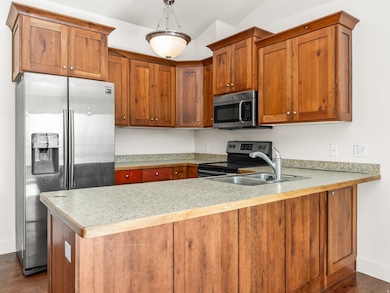1045 S 1700 W Unit 1533 Payson, UT 84651
Estimated payment $1,818/month
Total Views
264
3
Beds
2
Baths
1,210
Sq Ft
$223
Price per Sq Ft
Highlights
- Heated Indoor Pool
- RV Parking in Community
- Clubhouse
- RV or Boat Parking
- Mountain View
- Vaulted Ceiling
About This Home
Step into turnkey comfort in this Top Level 3 bedroom, 2 bath, 1,210 sq ft condo-set in a newer 2013 building and refreshed top-to-bottom with brand-new laminate flooring and fresh paint. The light-filled living area centers around a gorgeous stone fireplace, creating an inviting spot to unwind or host friends. You'll love the location: minutes to I-15 for an easy commute, plus Walmart is roughly a 5-minute drive and you're surrounded by great places to eat. Stylish, low-maintenance, and truly move-in ready-this one checks the boxes.
Property Details
Home Type
- Condominium
Est. Annual Taxes
- $1,448
Year Built
- Built in 2014
Lot Details
- Landscaped
- Sprinkler System
HOA Fees
- $275 Monthly HOA Fees
Home Design
- Asphalt
- Stucco
Interior Spaces
- 1,210 Sq Ft Home
- 1-Story Property
- Vaulted Ceiling
- Gas Log Fireplace
- Double Pane Windows
- Blinds
- Sliding Doors
- Mountain Views
- Electric Dryer Hookup
Kitchen
- Free-Standing Range
- Microwave
- Disposal
Flooring
- Carpet
- Laminate
- Tile
Bedrooms and Bathrooms
- 3 Main Level Bedrooms
- Walk-In Closet
- 2 Full Bathrooms
- Hydromassage or Jetted Bathtub
Parking
- 3 Parking Spaces
- 1 Carport Space
- 2 Open Parking Spaces
- RV or Boat Parking
Pool
- Heated Indoor Pool
- Heated In Ground Pool
- Spa
Schools
- Payson Jr Middle School
- Payson High School
Utilities
- Forced Air Heating and Cooling System
- Natural Gas Connected
- Sewer Paid
Listing and Financial Details
- Exclusions: Dryer, Refrigerator, Washer
- Assessor Parcel Number 51-533-1533
Community Details
Overview
- Association fees include sewer, trash, water
- Melissa Baker Association, Phone Number (435) 292-8392
- Ridgestone Subdivision
- RV Parking in Community
Amenities
- Community Barbecue Grill
- Picnic Area
- Clubhouse
Recreation
- Community Playground
- Community Pool
- Snow Removal
Pet Policy
- Pets Allowed
Map
Create a Home Valuation Report for This Property
The Home Valuation Report is an in-depth analysis detailing your home's value as well as a comparison with similar homes in the area
Home Values in the Area
Average Home Value in this Area
Property History
| Date | Event | Price | List to Sale | Price per Sq Ft |
|---|---|---|---|---|
| 11/12/2025 11/12/25 | For Sale | $269,900 | -- | $223 / Sq Ft |
Source: UtahRealEstate.com
Source: UtahRealEstate.com
MLS Number: 2122452
Nearby Homes
- 1045 S 1700 W Unit 710
- 1045 S 1700 W Unit 311
- 1045 S 1700 W Unit 133
- 1045 S 1700 W Unit 832
- 1045 S 1700 W Unit 1010
- 2200 W 1130 St S
- 1704 W 1160 S
- 1716 W 1210 S
- 1546 W 800 S
- 1208 S 1740 W
- 841 N Dryland Cir Unit BALLAR
- 841 N Dryland Cir Unit DREXEL
- 841 N Dryland Cir Unit HILDAL
- 841 N Dryland Cir Unit WINDSR
- 841 N Dryland Cir Unit WAKEFI
- 841 N Dryland Cir Unit LUCAS
- 841 N Dryland Cir Unit AUBREY
- 841 N Dryland Cir Unit COLUMB
- 841 N Dryland Cir Unit HARMON
- 841 N Dryland Cir Unit CALDWL
- 1201 S 1700 W
- 1045 S 1700 W Unit 1522
- 651 Saddlebrook Dr
- 1676 S 500 W St
- 32 E Utah Ave
- 32 E Utah Ave Unit 202
- 1338 S 450 E
- 752 N 400 W
- 54 E Ginger Gold Rd
- 686 Tomahawk Dr Unit TOP
- 62 S 1400 E
- 1461 E 100 S
- 1361 E 50 S
- 57 N Center St Unit 59
- 57 N Center St Unit 57
- 742 E 150 S
- 256 W 100 S St
- 67 W Summit Dr
- 771 W 300 S
- 150 S Main St Unit 8
