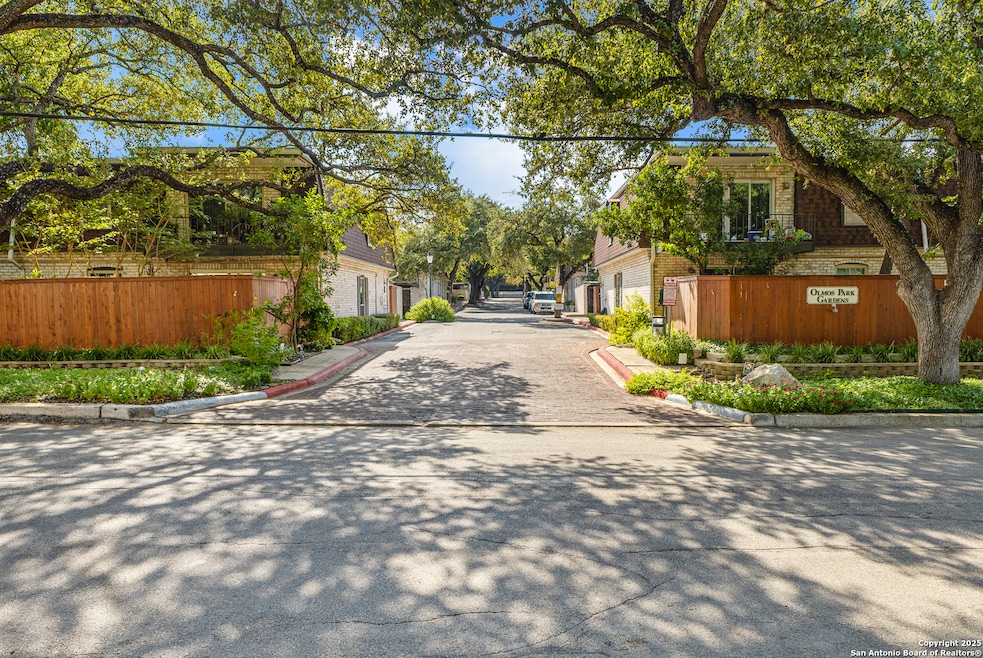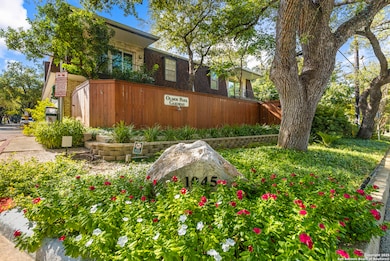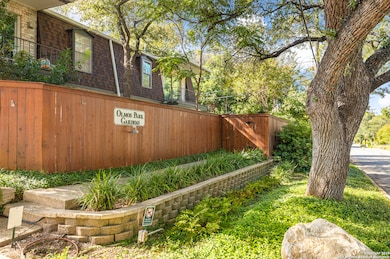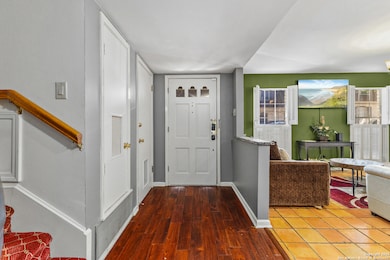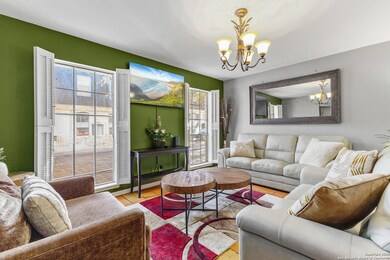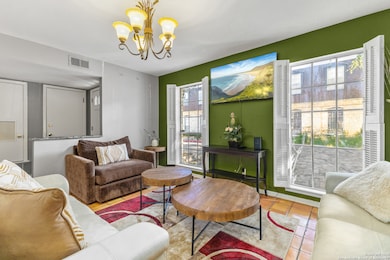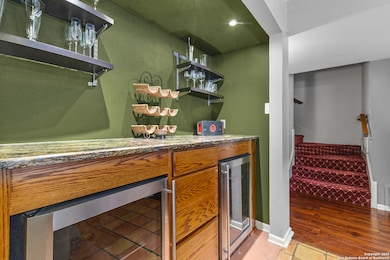1045 Shook Ave Unit 106B San Antonio, TX 78212
Estimated payment $3,514/month
Highlights
- Custom Closet System
- Wood Flooring
- Formal Dining Room
- Cambridge Elementary School Rated A
- Solid Surface Countertops
- Detached Garage
About This Home
Discover a rare find in one of the most EXCLUSIVE areas of town- three-bedroom homes in this quiet, highly desirable community are seldom available. This beautiful residence offers 3 bedrooms, 2.5 baths, and generous living spaces, including a spacious living/dining area and a separate family room. Highlights include hardwood and Saltillo tile flooring, a large bar area, brand-new HVAC system, and an oversized primary suite with a stunning upgraded bath featuring a spacious shower. Fresh carpet throughout, full-size washer/dryer utility room, and abundant natural light from picture windows overlooking your private patio. Step outside to one of the largest patios in the community-perfect for a garden, outdoor living, or simply enjoying the shade of mature trees. A sprinkler system keeps it low maintenance, making it ideal for a lock-and-leave lifestyle. The HOA covers water, sewer, trash, valet trash service right at your door, a sparkling community pool, and full-time onsite maintenance. All with unbeatable access to 281, IH-10, Loop 410, shopping, dining, Trinity University, Incarnate Word University, The Pearl, AT&T Center, Alamo Dome and Downtown. This is not just a home-it's your opportunity to live in one of the city's most exclusive and convenient locations.
Property Details
Home Type
- Condominium
Est. Annual Taxes
- $8,843
Year Built
- Built in 1964
HOA Fees
- $675 Monthly HOA Fees
Parking
- Detached Garage
Home Design
- Flat Roof Shape
- Brick Exterior Construction
- Slab Foundation
- Composition Shingle Roof
Interior Spaces
- 1,797 Sq Ft Home
- 2-Story Property
- Ceiling Fan
- Chandelier
- Window Treatments
- Formal Dining Room
- Inside Utility
- Security System Owned
Kitchen
- Stove
- Cooktop
- Microwave
- Ice Maker
- Dishwasher
- Solid Surface Countertops
- Disposal
Flooring
- Wood
- Carpet
- Ceramic Tile
Bedrooms and Bathrooms
- 3 Bedrooms
- All Upper Level Bedrooms
- Custom Closet System
- Walk-In Closet
Laundry
- Laundry on main level
- Washer Hookup
Schools
- Cambridge Elementary School
- Alamo Hgt Middle School
- Alamo Hgt High School
Utilities
- Central Heating and Cooling System
- Heating System Uses Natural Gas
- Water Softener is Owned
- Private Sewer
- Cable TV Available
Listing and Financial Details
- Assessor Parcel Number 057170031060
Community Details
Overview
- $150 HOA Transfer Fee
- Olmos Park Gardens Association
- Olmos Park Subdivision
- Mandatory home owners association
Security
- Fire and Smoke Detector
Map
Home Values in the Area
Average Home Value in this Area
Property History
| Date | Event | Price | List to Sale | Price per Sq Ft | Prior Sale |
|---|---|---|---|---|---|
| 11/15/2025 11/15/25 | Price Changed | $398,000 | 0.0% | $221 / Sq Ft | |
| 10/09/2025 10/09/25 | Price Changed | $3,200 | 0.0% | $2 / Sq Ft | |
| 09/08/2025 09/08/25 | For Sale | $419,500 | 0.0% | $233 / Sq Ft | |
| 08/22/2025 08/22/25 | For Rent | $3,500 | 0.0% | -- | |
| 08/11/2025 08/11/25 | Price Changed | $3,500 | +27.3% | $2 / Sq Ft | |
| 08/09/2025 08/09/25 | Price Changed | $2,750 | -21.4% | $2 / Sq Ft | |
| 08/02/2025 08/02/25 | For Rent | $3,500 | 0.0% | -- | |
| 02/29/2024 02/29/24 | Sold | -- | -- | -- | View Prior Sale |
| 01/02/2024 01/02/24 | Pending | -- | -- | -- | |
| 11/04/2023 11/04/23 | Price Changed | $358,000 | -1.6% | $199 / Sq Ft | |
| 09/15/2023 09/15/23 | Price Changed | $364,000 | -1.2% | $203 / Sq Ft | |
| 08/23/2023 08/23/23 | Price Changed | $368,500 | -1.7% | $205 / Sq Ft | |
| 07/27/2023 07/27/23 | For Sale | $375,000 | -- | $209 / Sq Ft |
Source: San Antonio Board of REALTORS®
MLS Number: 1899055
- 1045 Shook Ave Unit 166Q
- 1045 Shook Ave Unit 134
- 1045 Shook Ave Unit 120 E
- 215 Annie Unit E
- 212 E Melrose Dr
- 119 Park Dr
- 219 E Melrose Dr Unit B
- 350 E Olmos Dr
- 243 E Lullwood Ave
- 300 E Lullwood Ave
- 330 E Olmos Dr
- 422 E Hildebrand Ave
- 421 E Hildebrand Ave
- 261 E Rosewood Ave
- 100 W El Prado Dr Unit 111
- 100 W El Prado Dr Unit 214
- 100 W El Prado Dr Unit 216
- 107 Thelma Dr
- 210 E Lullwood Ave
- 217 E Rosewood Ave
- 1045 Shook Ave Unit 148
- 1045 Shook Ave Unit 111
- 309 E Lullwood Ave
- 488 E Olmos Dr Unit 2
- 249 E Lullwood Ave
- 350 E Olmos Dr
- 320 E Lullwood Ave
- 247 E Lullwood Ave Unit FRONT
- 239 E Lullwood Ave Unit Garage Apt
- 336 E Lullwood Ave Unit 3
- 336 E Lullwood Ave Unit 4
- 311 E Rosewood Ave Unit 103
- 515 E Olmos Dr Unit 2
- 217 E Lullwood Ave Unit 3
- 222 E Lullwood Ave Unit 220
- 308 E Rosewood Ave Unit 1
- 210 E Lullwood Ave Unit 208
- 102 Vassar Ln Unit 16
- 102 Vassar Ln Unit 4
- 129 E Ridgewood Ct
