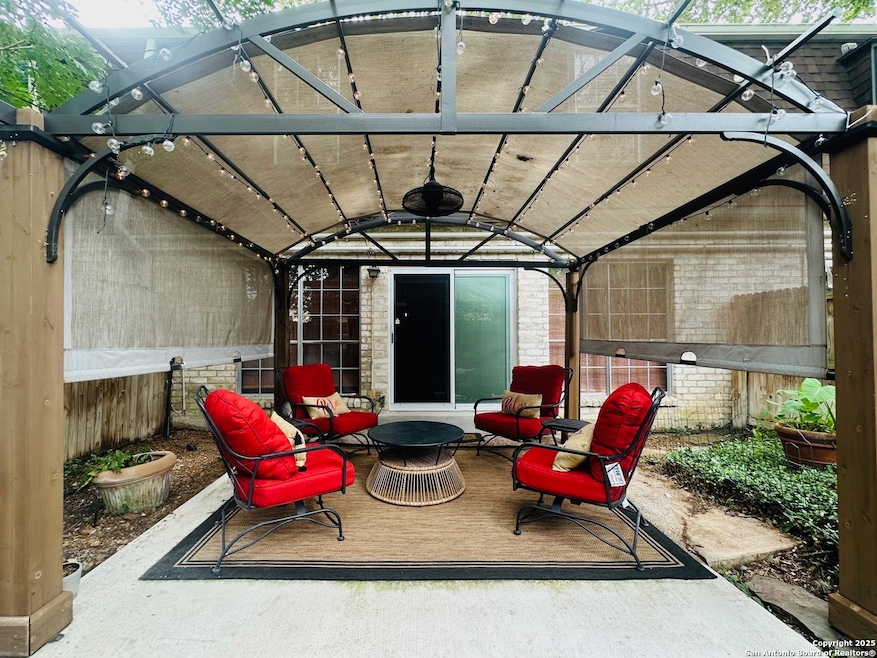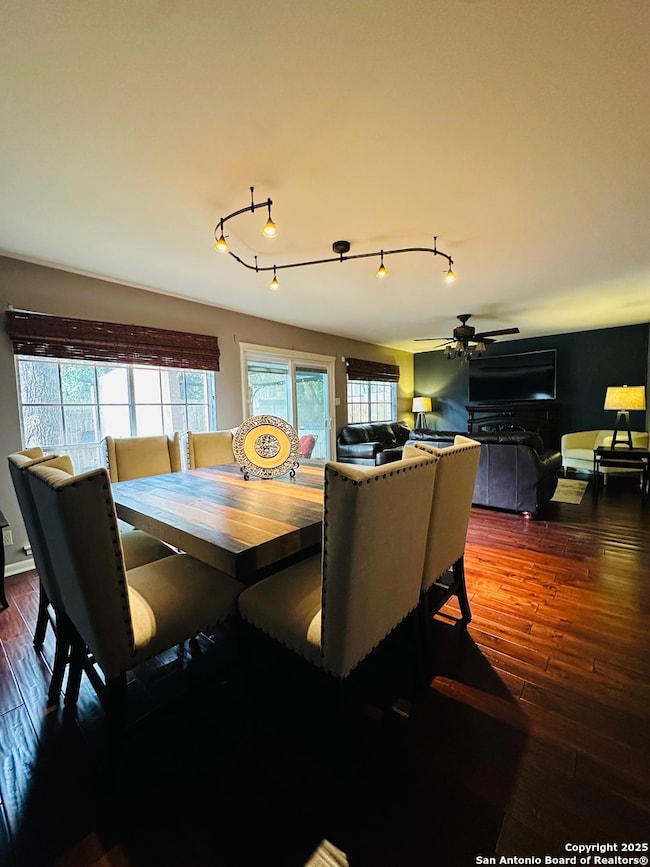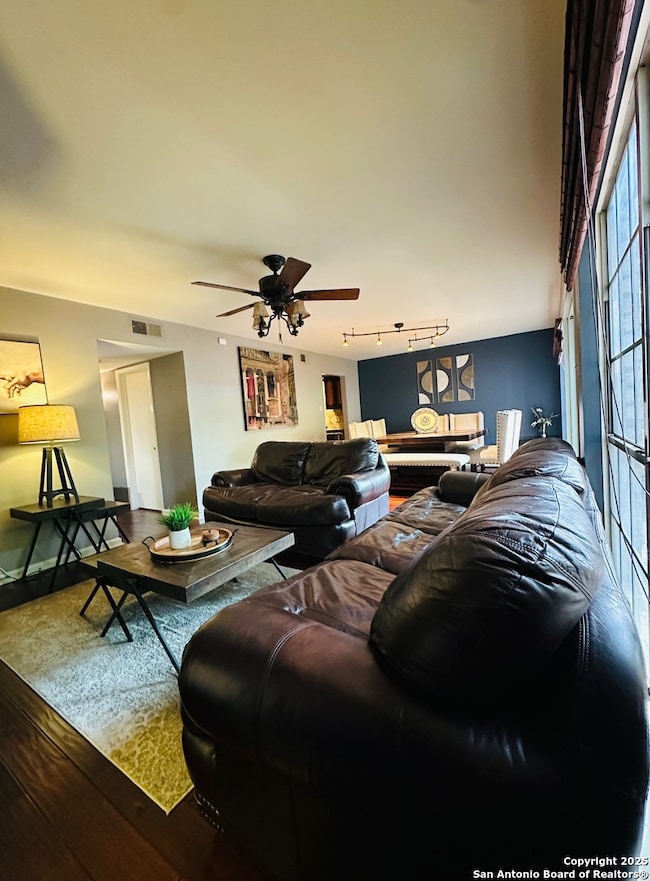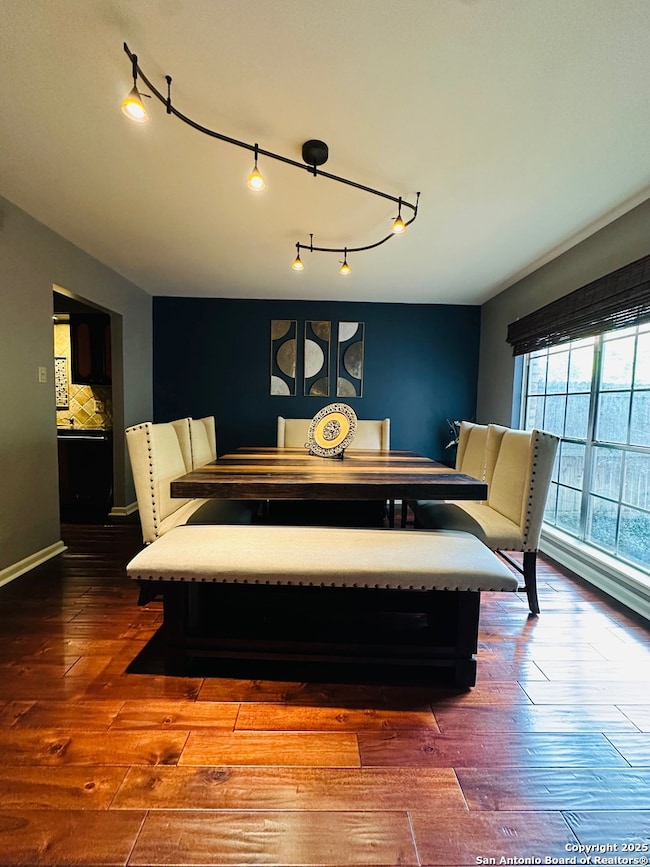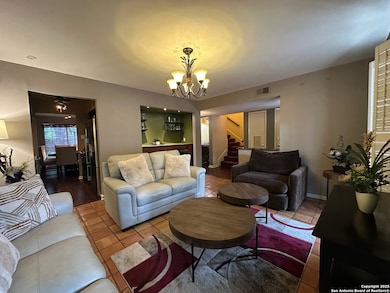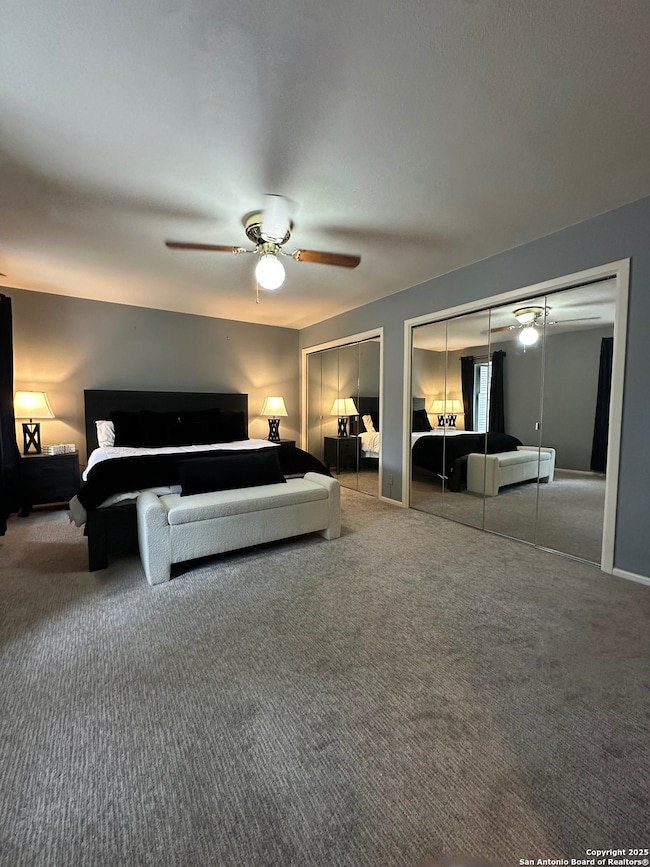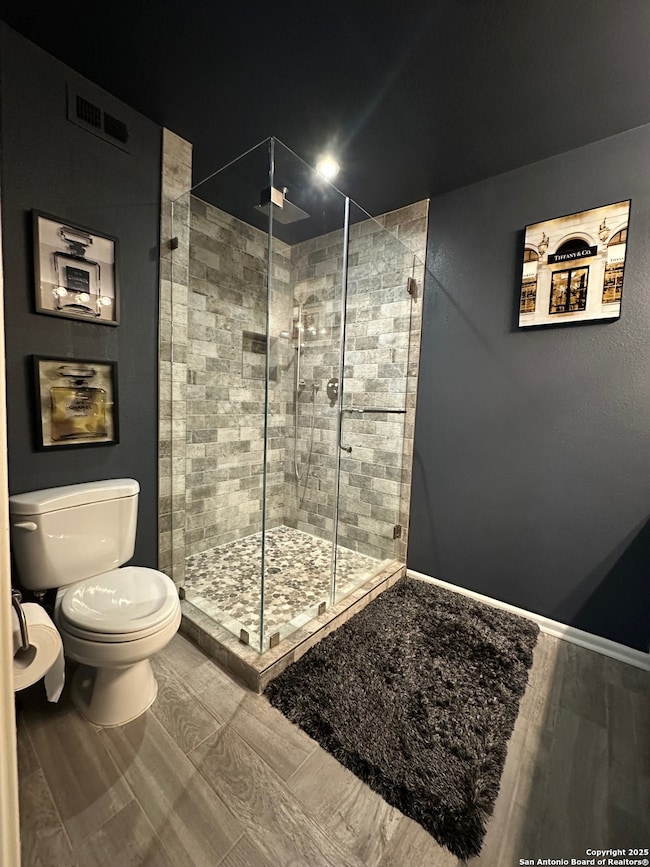1045 Shook Ave Unit 106B San Antonio, TX 78212
3
Beds
2.5
Baths
1,797
Sq Ft
1964
Built
Highlights
- Custom Closet System
- Mature Trees
- Solid Surface Countertops
- Cambridge Elementary School Rated A
- Wood Flooring
- Covered Patio or Porch
About This Home
Don't miss this rare opportunity to lease this beautiful townhome located just north of Downtown San Antonio, in the exclusive subdivision of Olmos Park - one of the city's most desirable and charming neighborhoods! This spacious 3-bedroom, 2.5-bath unit offers not 1 but 2 living areas and a spacious dining area, along with a cozy patio - perfect for relaxing or entertaining. You'll enjoy quick access to 281, I-10, shopping, restaurants, top-rated schools, and the vibrant culture of Downtown San Antonio - just minutes away. Enjoy peaceful neighborhood walks and unwind at the community pool in this serene, upscale area.
Home Details
Home Type
- Single Family
Year Built
- Built in 1964
Lot Details
- Fenced
- Mature Trees
Parking
- Detached Garage
Home Design
- Flat Roof Shape
- Brick Exterior Construction
- Slab Foundation
- Composition Shingle Roof
Interior Spaces
- 1,797 Sq Ft Home
- 2-Story Property
- Ceiling Fan
- Chandelier
- Window Treatments
- Combination Dining and Living Room
Kitchen
- Self-Cleaning Oven
- Stove
- Cooktop
- Microwave
- Ice Maker
- Dishwasher
- Solid Surface Countertops
- Disposal
Flooring
- Wood
- Carpet
- Ceramic Tile
Bedrooms and Bathrooms
- 3 Bedrooms
- Custom Closet System
- Walk-In Closet
Laundry
- Laundry Room
- Laundry on main level
- Dryer
- Washer
Home Security
- Security System Owned
- Fire and Smoke Detector
Outdoor Features
- Covered Patio or Porch
- Exterior Lighting
- Rain Gutters
Schools
- Cambridge Elementary School
- Alamo Hgt Middle School
- Alamo Hgt High School
Utilities
- Central Heating and Cooling System
- Water Softener is Owned
- Private Sewer
Community Details
- Olmos Park Subdivision
Map
Source: San Antonio Board of REALTORS®
MLS Number: 1889535
Nearby Homes
- 1045 Shook Ave Unit 166Q
- 1045 Shook Ave Unit 134
- 1045 Shook Ave Unit 120 E
- 215 Annie Unit E
- 212 E Melrose Dr
- 119 Park Dr
- 219 E Melrose Dr Unit B
- 350 E Olmos Dr
- 243 E Lullwood Ave
- 300 E Lullwood Ave
- 330 E Olmos Dr
- 422 E Hildebrand Ave
- 421 E Hildebrand Ave
- 261 E Rosewood Ave
- 100 W El Prado Dr Unit 111
- 100 W El Prado Dr Unit 214
- 100 W El Prado Dr Unit 216
- 107 Thelma Dr
- 210 E Lullwood Ave
- 217 E Rosewood Ave
- 1045 Shook Ave Unit 148
- 1045 Shook Ave Unit 111
- 309 E Lullwood Ave
- 488 E Olmos Dr Unit 2
- 249 E Lullwood Ave
- 350 E Olmos Dr
- 320 E Lullwood Ave
- 247 E Lullwood Ave Unit FRONT
- 239 E Lullwood Ave Unit Garage Apt
- 336 E Lullwood Ave Unit 3
- 336 E Lullwood Ave Unit 4
- 311 E Rosewood Ave Unit 103
- 515 E Olmos Dr Unit 2
- 217 E Lullwood Ave Unit 3
- 222 E Lullwood Ave Unit 220
- 308 E Rosewood Ave Unit 1
- 210 E Lullwood Ave Unit 208
- 102 Vassar Ln Unit 16
- 102 Vassar Ln Unit 4
- 129 E Ridgewood Ct
