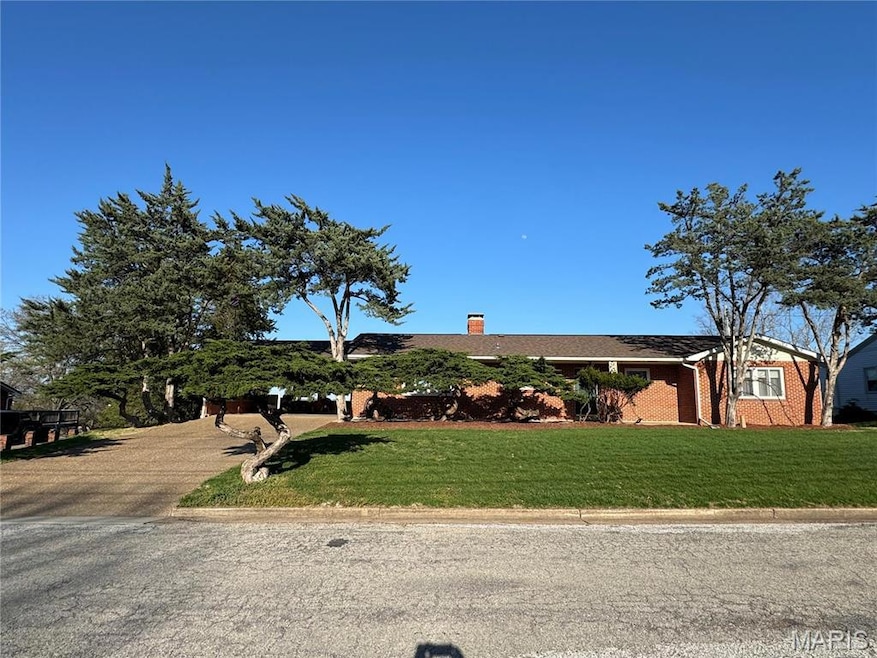
1045 Stone Hill Hwy Hermann, MO 65041
Highlights
- 0.59 Acre Lot
- Hearth Room
- Wood Flooring
- Deck
- Traditional Architecture
- Bonus Room
About This Home
As of July 2025You will be impressed by the unique and beautifully manicured evergreen bushes that compliment the front of this traditional red brick ranch home with ample two-car carport. The view from the full-length covered porch at the back of the house is one of the best Hermann has to offer and will absolutely take your breath away!
Three bedrooms and 1 ½ baths upstairs, and 1 full bathroom in the walk-out basement that runs the entire length of the house, with a bonus storage room underneath the carport. Other features are main level laundry and a newly updated galley kitchen with ample pantry space. Quiet neighborhood and small-town living with all the amenities anyone could ask for. The city park is just down the hill from the house and offers playgrounds, a city pond, tennis and pickle-ball courts and a well-maintained pool and the KATY Trail is just across the river.
Hermann is a great place to live whether you are just starting a family or just starting your retirement. Suitable for Bed/Brk
Last Agent to Sell the Property
Trophy Properties & Auction License #1999068395 Listed on: 04/28/2025

Home Details
Home Type
- Single Family
Est. Annual Taxes
- $2,003
Year Built
- Built in 1958 | Remodeled
Lot Details
- 0.59 Acre Lot
- Lot Dimensions are 200 x 143
Home Design
- Traditional Architecture
Interior Spaces
- 1,533 Sq Ft Home
- 1-Story Property
- Historic or Period Millwork
- Window Treatments
- Pocket Doors
- Sliding Doors
- Family Room
- Living Room with Fireplace
- Sitting Room
- Dining Room
- Bonus Room
- Attic Fan
Kitchen
- Hearth Room
- Electric Cooktop
- Range Hood
- Microwave
- Dishwasher
Flooring
- Wood
- Concrete
- Ceramic Tile
Bedrooms and Bathrooms
- 4 Bedrooms
Partially Finished Basement
- Basement Fills Entire Space Under The House
- Basement Ceilings are 8 Feet High
- Bedroom in Basement
- Finished Basement Bathroom
- Basement Window Egress
Home Security
- Storm Doors
- Fire and Smoke Detector
Parking
- 2 Parking Spaces
- 2 Carport Spaces
Outdoor Features
- Deck
- Covered Patio or Porch
Schools
- Hermann Elem. Elementary School
- Hermann Middle School
- Hermann High School
Utilities
- Forced Air Heating and Cooling System
Listing and Financial Details
- Assessor Parcel Number 02-7.0-35-001-019-022.000
Ownership History
Purchase Details
Home Financials for this Owner
Home Financials are based on the most recent Mortgage that was taken out on this home.Similar Homes in Hermann, MO
Home Values in the Area
Average Home Value in this Area
Purchase History
| Date | Type | Sale Price | Title Company |
|---|---|---|---|
| Warranty Deed | -- | None Listed On Document |
Mortgage History
| Date | Status | Loan Amount | Loan Type |
|---|---|---|---|
| Previous Owner | $110,500 | Stand Alone Refi Refinance Of Original Loan | |
| Previous Owner | $30,000 | Unknown | |
| Previous Owner | $95,000 | New Conventional |
Property History
| Date | Event | Price | Change | Sq Ft Price |
|---|---|---|---|---|
| 07/15/2025 07/15/25 | Sold | -- | -- | -- |
| 05/02/2025 05/02/25 | Pending | -- | -- | -- |
| 04/28/2025 04/28/25 | For Sale | $395,000 | -- | $258 / Sq Ft |
Tax History Compared to Growth
Tax History
| Year | Tax Paid | Tax Assessment Tax Assessment Total Assessment is a certain percentage of the fair market value that is determined by local assessors to be the total taxable value of land and additions on the property. | Land | Improvement |
|---|---|---|---|---|
| 2024 | $2,003 | $30,080 | $0 | $0 |
| 2023 | $1,994 | $30,080 | $0 | $0 |
| 2022 | $1,991 | $30,080 | $0 | $0 |
| 2021 | $1,995 | $30,079 | $8,455 | $21,624 |
| 2020 | $1,846 | $26,220 | $0 | $0 |
| 2019 | $1,846 | $26,220 | $0 | $0 |
| 2018 | $1,764 | $26,220 | $0 | $0 |
| 2017 | $1,766 | $26,220 | $0 | $0 |
| 2016 | $1,617 | $26,220 | $0 | $0 |
| 2015 | -- | $26,220 | $0 | $0 |
| 2014 | -- | $0 | $0 | $0 |
| 2013 | -- | $0 | $0 | $0 |
Agents Affiliated with this Home
-
Eric Merchant

Seller's Agent in 2025
Eric Merchant
Trophy Properties & Auction
(314) 541-1218
15 in this area
517 Total Sales
-
David Hartman

Buyer's Agent in 2025
David Hartman
Hartman Real Estate
(314) 609-8889
34 in this area
80 Total Sales
Map
Source: MARIS MLS
MLS Number: MIS25021995
APN: 02-7.0-35-001-019-022.000
- 1014 Jefferson St
- 524 W 8th St
- 335 W 16th St
- 518 W 7th St
- 405 W 18th St
- 606 Washington St
- 218 W 6th St
- 501 W 4th St
- 217 W 6th St
- 33 Highway 100
- 28 Highway 100
- 0 Missouri 19
- 205 E 8th St
- 125 W 2nd St
- 104 E 2nd St
- 108 E 2nd St
- 113 Market St
- Lots 58 & 60 E 9th St
- 0 E 12th St Unit Lot 4 MAR25016068
- 207 E 4th St






