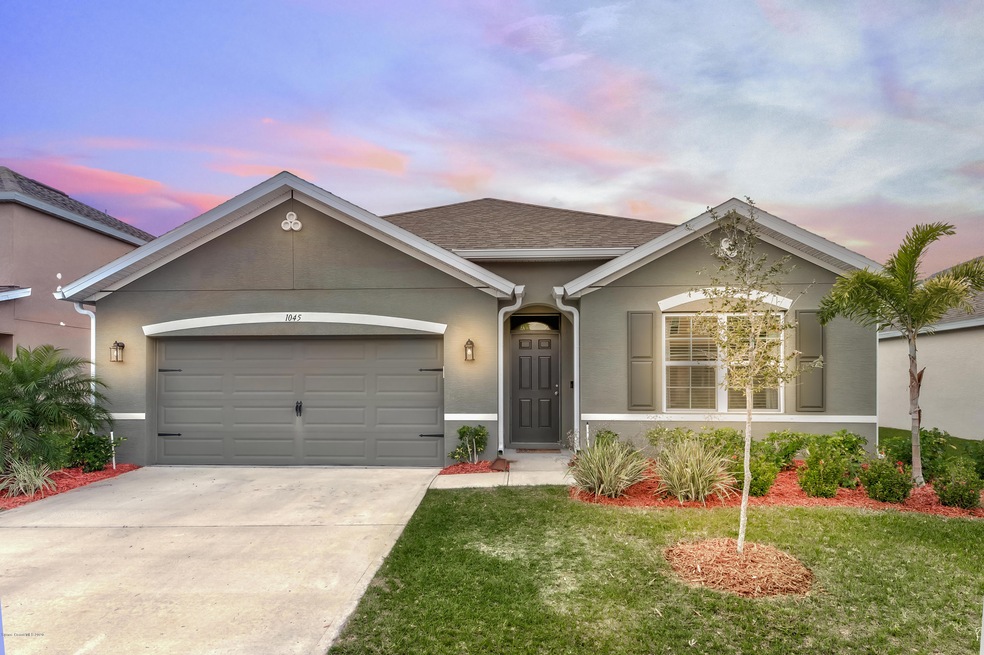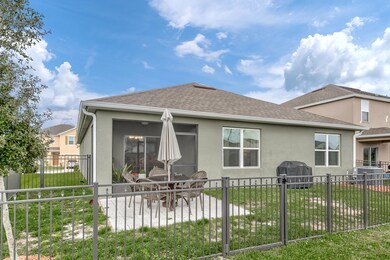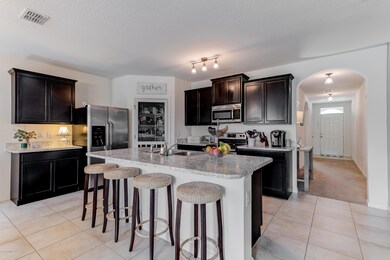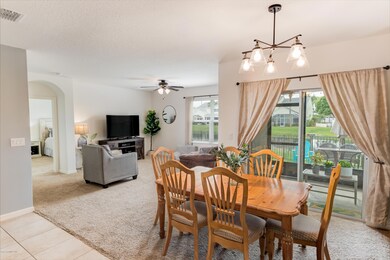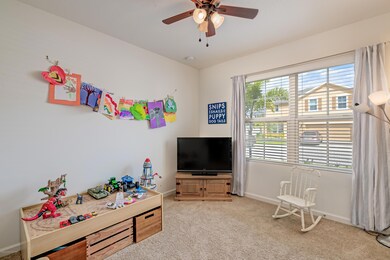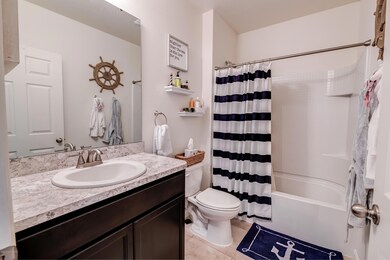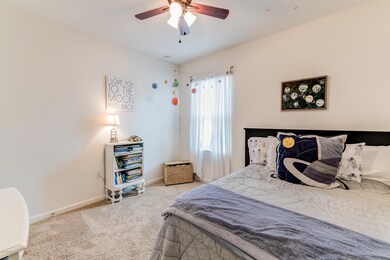
1045 Swiss Pointe Ln Rockledge, FL 32955
Highlights
- Lake Front
- Home fronts a pond
- Great Room
- Rockledge Senior High School Rated A-
- Open Floorplan
- Screened Porch
About This Home
As of May 2020Hard To Find, 4 Bedroom, 2 Bath Home Located Close To Everything!! This Adorable Home Is A Hidden Gem, Nestled In The Nearly New Community Of Swiss Pointe. Built in 2017, This Concrete Block Home Overlooks A Peaceful Lake And Offers That Bright, Open-Concept Feel That So Many Buyers Are Looking For. Gorgeous Expresso Cabinets In The Kitchen With Crown Molding Finish, Huge Center Island Offers Lots of Space For Cooking & Entertaining. Walk-In Pantry AND Stainless Appliances Complete The Modern-Farm House Feel. The Open Floor Plan Allows For Guests To Gather In Dining And Family Room Or Bring The Outdoors In By Leaving The Slider Open On Nice Cool Days. Master Bedroom Offers A Huge Walk In Closet, Double Sinks And A Shower. See More Other Features Include An Outdoor Patio, Screened Porch And A Fenced Yard.
Last Agent to Sell the Property
Ellingson Properties License #3066292 Listed on: 03/13/2020
Last Buyer's Agent
Laura Greene
Keller Williams Realty Brevard
Home Details
Home Type
- Single Family
Est. Annual Taxes
- $3,615
Year Built
- Built in 2017
Lot Details
- 5,227 Sq Ft Lot
- Home fronts a pond
- Lake Front
- Northeast Facing Home
- Wrought Iron Fence
HOA Fees
- $17 Monthly HOA Fees
Parking
- 2 Car Attached Garage
- Garage Door Opener
Property Views
- Lake
- Pond
Home Design
- Shingle Roof
- Concrete Siding
- Block Exterior
- Stucco
Interior Spaces
- 1,846 Sq Ft Home
- 1-Story Property
- Open Floorplan
- Ceiling Fan
- Great Room
- Screened Porch
Kitchen
- Eat-In Kitchen
- Electric Range
- Microwave
- Dishwasher
- Kitchen Island
- Disposal
Flooring
- Carpet
- Tile
Bedrooms and Bathrooms
- 4 Bedrooms
- Split Bedroom Floorplan
- Walk-In Closet
- 2 Full Bathrooms
- Bathtub and Shower Combination in Primary Bathroom
Laundry
- Laundry Room
- Washer and Gas Dryer Hookup
Home Security
- Hurricane or Storm Shutters
- Fire and Smoke Detector
Outdoor Features
- Patio
Schools
- Andersen Elementary School
- Kennedy Middle School
- Rockledge High School
Utilities
- Central Heating and Cooling System
- Electric Water Heater
Community Details
- Swiss Pointe Phase 3 Association
- Swiss Pointe Phase 3 Subdivision
- Maintained Community
Listing and Financial Details
- Assessor Parcel Number 25-36-17-11-0000b.0-0004.00
Ownership History
Purchase Details
Home Financials for this Owner
Home Financials are based on the most recent Mortgage that was taken out on this home.Purchase Details
Home Financials for this Owner
Home Financials are based on the most recent Mortgage that was taken out on this home.Similar Homes in Rockledge, FL
Home Values in the Area
Average Home Value in this Area
Purchase History
| Date | Type | Sale Price | Title Company |
|---|---|---|---|
| Warranty Deed | $251,000 | Echelon Title Services Llc | |
| Special Warranty Deed | $235,740 | Dhi Title Of Florida Inc |
Mortgage History
| Date | Status | Loan Amount | Loan Type |
|---|---|---|---|
| Open | $200,800 | New Conventional | |
| Previous Owner | $240,808 | VA |
Property History
| Date | Event | Price | Change | Sq Ft Price |
|---|---|---|---|---|
| 12/23/2023 12/23/23 | Off Market | $235,740 | -- | -- |
| 05/11/2020 05/11/20 | Sold | $251,000 | -3.1% | $136 / Sq Ft |
| 03/27/2020 03/27/20 | Pending | -- | -- | -- |
| 03/13/2020 03/13/20 | For Sale | $259,000 | +9.9% | $140 / Sq Ft |
| 09/30/2017 09/30/17 | Sold | $235,740 | 0.0% | $127 / Sq Ft |
| 09/30/2017 09/30/17 | Pending | -- | -- | -- |
| 06/14/2017 06/14/17 | For Sale | $235,740 | -- | $127 / Sq Ft |
Tax History Compared to Growth
Tax History
| Year | Tax Paid | Tax Assessment Tax Assessment Total Assessment is a certain percentage of the fair market value that is determined by local assessors to be the total taxable value of land and additions on the property. | Land | Improvement |
|---|---|---|---|---|
| 2023 | $3,255 | $236,130 | $0 | $0 |
| 2022 | $3,069 | $229,260 | $0 | $0 |
| 2021 | $3,131 | $222,590 | $47,000 | $175,590 |
| 2020 | $3,639 | $207,190 | $30,000 | $177,190 |
| 2019 | $3,615 | $200,850 | $30,000 | $170,850 |
| 2018 | $3,489 | $188,790 | $30,000 | $158,790 |
| 2017 | $141 | $7,500 | $7,500 | $0 |
Agents Affiliated with this Home
-

Seller's Agent in 2020
Greg Ellingson
Ellingson Properties
(321) 795-0021
53 in this area
638 Total Sales
-

Seller Co-Listing Agent in 2020
Cynthia Abbey
Ellingson Properties
(321) 213-4333
18 in this area
108 Total Sales
-
L
Buyer's Agent in 2020
Laura Greene
Keller Williams Realty Brevard
-
C
Seller's Agent in 2017
Comp Agent
Non-MLS or Out of Area
-

Buyer's Agent in 2017
Jean Hanson
Elite Real Estate
(321) 432-8165
2 in this area
22 Total Sales
Map
Source: Space Coast MLS (Space Coast Association of REALTORS®)
MLS Number: 868929
APN: 25-36-17-11-0000B.0-0004.00
- 910 Swiss Pointe Ln
- 1070 Swiss Pointe Ln
- 1015 Swiss Pointe Ln
- 1120 Swiss Pointe Ln
- 2990 S Fiske Blvd Unit I7
- 995 Botany Ln
- 1001 Mercury Ln
- 1085 Newton Cir
- 975 Newton Cir
- 1055 Newton Cir
- 928 Levitt Pkwy
- 1056 George Ave
- 1056 Noreen Blvd
- 966 Levitt Pkwy
- 964 Brunswick Ct
- 0 Aymett Rd
- 955 Bartlett Ln
- 949 Brunswick Ln
- 940 Bowing Ln
- 2934 Matthew Dr
