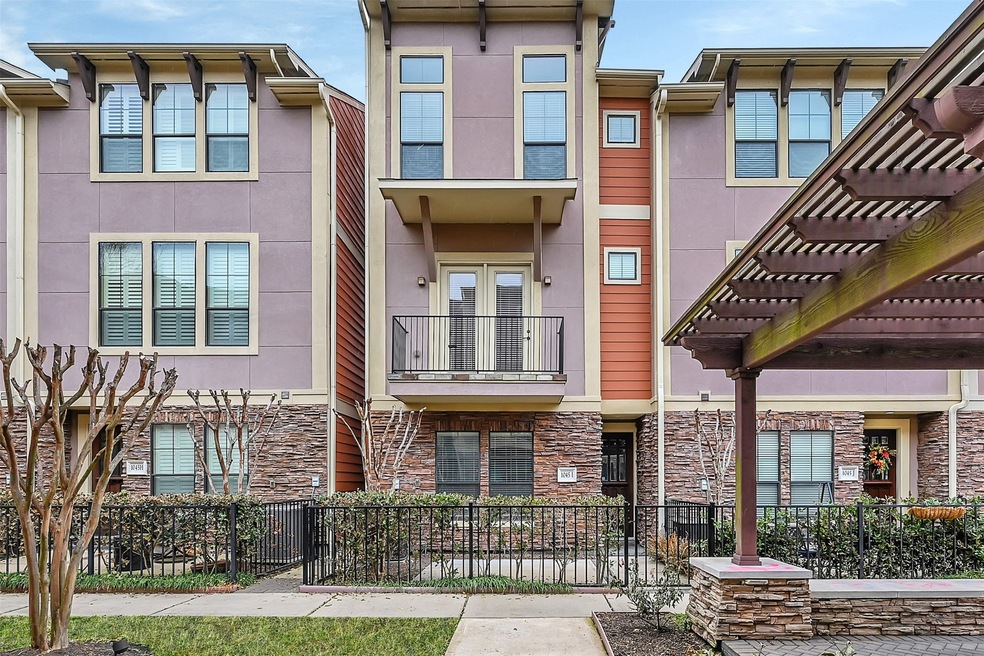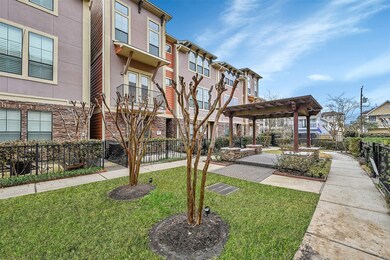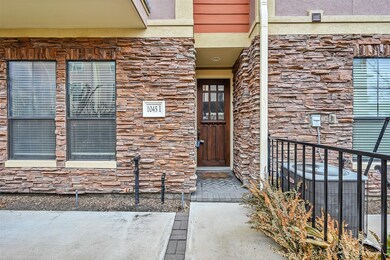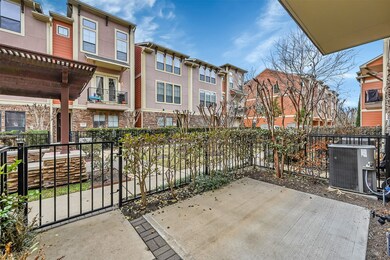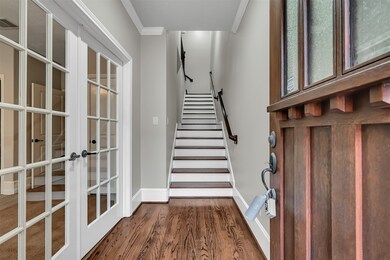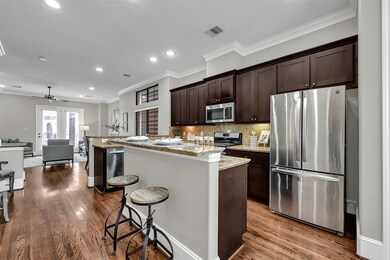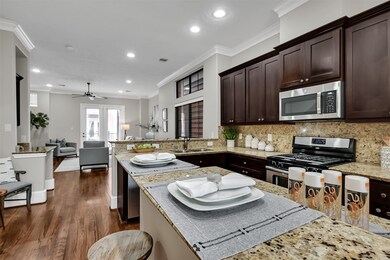
1045 W 22nd St Unit I Houston, TX 77008
Greater Heights NeighborhoodHighlights
- Gated Community
- Marble Flooring
- Granite Countertops
- Sinclair Elementary School Rated A-
- Traditional Architecture
- 4-minute walk to Wright-Bembry Park
About This Home
As of June 2025Fabulous move-in ready townhome in beautiful gated community, located in historic Heights. Stunning upgrades, includes high-end stainless steel appliances, features dry bar and wine cooler, includes washer & dryer, granite countertops, and custom backsplash. Fresh paint throughout, open floor plan, high ceilings, lots of natural lighting, gated intimate outdoor space, balcony overlooking peaceful courtyard. Minutes from Downtown, the Galleria, Medical Center shopping, world class dining and easy access to the freeways. Welcome to your Dream Home!
Last Agent to Sell the Property
My Castle Realty License #0615705 Listed on: 03/03/2021
Townhouse Details
Home Type
- Townhome
Est. Annual Taxes
- $9,181
Year Built
- Built in 2009
Lot Details
- 1,585 Sq Ft Lot
- West Facing Home
- Front Yard
HOA Fees
- $162 Monthly HOA Fees
Parking
- 2 Car Attached Garage
- Garage Door Opener
- Electric Gate
- Controlled Entrance
Home Design
- Traditional Architecture
- Slab Foundation
- Composition Roof
- Cement Siding
- Stone Siding
- Stucco
Interior Spaces
- 2,318 Sq Ft Home
- 3-Story Property
- Combination Dining and Living Room
- Breakfast Room
- Utility Room
- Security Gate
Kitchen
- Breakfast Bar
- Walk-In Pantry
- Electric Oven
- Gas Range
- Microwave
- Dishwasher
- Granite Countertops
- Disposal
Flooring
- Wood
- Carpet
- Marble
- Tile
Bedrooms and Bathrooms
- 3 Bedrooms
- Dual Sinks
Laundry
- Laundry in Utility Room
- Gas Dryer Hookup
Schools
- Sinclair Elementary School
- Hamilton Middle School
- Waltrip High School
Additional Features
- Balcony
- Zoned Heating and Cooling
Community Details
Overview
- Association fees include ground maintenance, sewer, trash, water
- King Property Management Association
- Heights Subdivision
Security
- Controlled Access
- Gated Community
Ownership History
Purchase Details
Home Financials for this Owner
Home Financials are based on the most recent Mortgage that was taken out on this home.Purchase Details
Home Financials for this Owner
Home Financials are based on the most recent Mortgage that was taken out on this home.Purchase Details
Home Financials for this Owner
Home Financials are based on the most recent Mortgage that was taken out on this home.Purchase Details
Home Financials for this Owner
Home Financials are based on the most recent Mortgage that was taken out on this home.Similar Homes in Houston, TX
Home Values in the Area
Average Home Value in this Area
Purchase History
| Date | Type | Sale Price | Title Company |
|---|---|---|---|
| Deed | -- | Old Republic National Title In | |
| Vendors Lien | -- | Riverway Title | |
| Vendors Lien | -- | None Available | |
| Vendors Lien | -- | Texas American Title Company |
Mortgage History
| Date | Status | Loan Amount | Loan Type |
|---|---|---|---|
| Open | $407,550 | New Conventional | |
| Previous Owner | $380,950 | New Conventional | |
| Previous Owner | $272,720 | New Conventional | |
| Previous Owner | $209,600 | New Conventional | |
| Previous Owner | $228,000 | New Conventional |
Property History
| Date | Event | Price | Change | Sq Ft Price |
|---|---|---|---|---|
| 06/26/2025 06/26/25 | Sold | -- | -- | -- |
| 05/16/2025 05/16/25 | Pending | -- | -- | -- |
| 05/07/2025 05/07/25 | For Sale | $429,000 | 0.0% | $185 / Sq Ft |
| 09/07/2024 09/07/24 | Rented | $2,995 | 0.0% | -- |
| 08/20/2024 08/20/24 | Under Contract | -- | -- | -- |
| 08/10/2024 08/10/24 | Price Changed | $2,995 | -6.3% | $1 / Sq Ft |
| 07/27/2024 07/27/24 | For Rent | $3,195 | 0.0% | -- |
| 08/24/2021 08/24/21 | Rented | $3,195 | 0.0% | -- |
| 07/25/2021 07/25/21 | Under Contract | -- | -- | -- |
| 07/24/2021 07/24/21 | For Rent | $3,195 | 0.0% | -- |
| 05/14/2021 05/14/21 | Sold | -- | -- | -- |
| 04/14/2021 04/14/21 | Pending | -- | -- | -- |
| 03/03/2021 03/03/21 | For Sale | $410,000 | -- | $177 / Sq Ft |
Tax History Compared to Growth
Tax History
| Year | Tax Paid | Tax Assessment Tax Assessment Total Assessment is a certain percentage of the fair market value that is determined by local assessors to be the total taxable value of land and additions on the property. | Land | Improvement |
|---|---|---|---|---|
| 2024 | $9,181 | $438,773 | $110,950 | $327,823 |
| 2023 | $9,181 | $409,259 | $87,175 | $322,084 |
| 2022 | $8,830 | $401,000 | $71,325 | $329,675 |
| 2021 | $8,505 | $364,923 | $71,325 | $293,598 |
| 2020 | $8,211 | $339,066 | $97,715 | $241,351 |
| 2019 | $8,705 | $344,000 | $97,715 | $246,285 |
| 2018 | $8,705 | $344,000 | $97,715 | $246,285 |
| 2017 | $8,698 | $344,000 | $97,715 | $246,285 |
| 2016 | $9,103 | $360,000 | $97,715 | $262,285 |
| 2015 | $9,215 | $368,468 | $93,372 | $275,096 |
| 2014 | $9,215 | $358,464 | $86,858 | $271,606 |
Agents Affiliated with this Home
-
K
Seller's Agent in 2025
Katie Forney
Compass RE Texas, LLC - Houston
(713) 775-6933
4 in this area
44 Total Sales
-
P
Buyer's Agent in 2025
Paula Tran
Corcoran Prestige Realty
-
D
Seller's Agent in 2024
Drew Pursell
Martha Turner Sotheby's International Realty
(832) 434-3888
-
A
Buyer's Agent in 2024
Alaina Segovia
Martin & Black Real Estate LLC
(832) 221-7724
9 Total Sales
-

Seller's Agent in 2021
Monique Kaufman
My Castle Realty
(281) 384-7231
1 in this area
11 Total Sales
-
E
Buyer's Agent in 2021
Estelle Lozmack
Martha Turner Sotheby's International Realty
(713) 724-4304
2 in this area
33 Total Sales
Map
Source: Houston Association of REALTORS®
MLS Number: 88243574
APN: 1289870010039
- 1014 W 23rd St
- 1011 W 23rd St
- 1009 W 23rd St
- 951 W 23rd St
- 1010 W 24th St Unit N
- 1020 W 22nd St Unit A
- 1022 W 22nd St
- 1002 W 22nd St
- 938 W 22nd St Unit B
- 919 W 22nd St Unit C
- 938 W 24th St
- 925 W 23rd St Unit B
- 1031 W 21st St Unit B
- 1025 W 21st St Unit C
- 2111 Beall St
- 1108 W 22nd St
- 910B W 21st St
- 910A W 21st St
- 2404 Beall St Unit C
- 916 W 24th St
