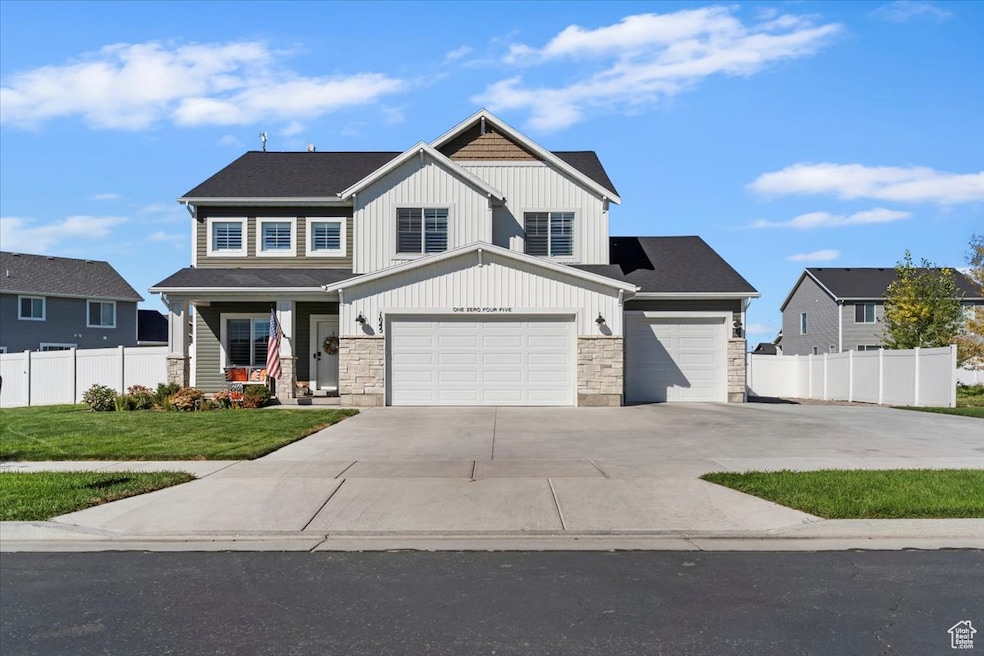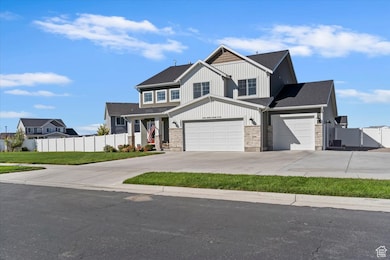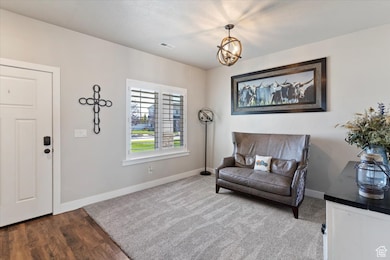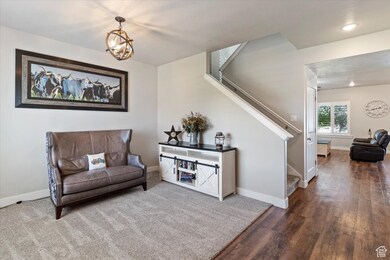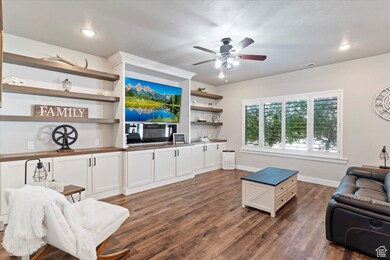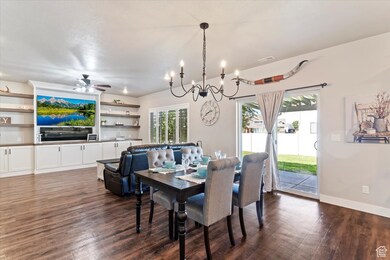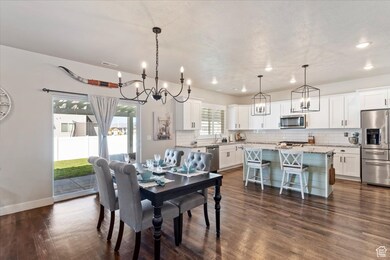1045 W 2400 S Nibley, UT 84321
Estimated payment $3,379/month
Highlights
- Granite Countertops
- No HOA
- Double Oven
- Nibley School Rated A-
- Den
- Plantation Shutters
About This Home
Gorgeous 2-story home in a great community! Featuring an open floor plan, 9 ft ceilings on the main level, plantation shutters, spacious family room with custom built-ins, beautiful kitchen with granite countertops, tile backsplash, stainless steel appliances, and big food pantry, den/playroom on the second level, large master suite with double vanity, separate soaker tub/shower, and walk-in closet, big bedrooms, and big laundry room near the bedrooms. Home sits on a large beautifully landscaped lot that has RV parking, over-sized 3 car garage, fully fenced, covered patio perfect for entertaining and a large yard for the kids to play! Sq. footage per previous listing. Property facts are provided as a courtesy; Buyer to verify all information.
Home Details
Home Type
- Single Family
Est. Annual Taxes
- $2,679
Year Built
- Built in 2019
Lot Details
- 0.31 Acre Lot
- Property is Fully Fenced
- Landscaped
- Sprinkler System
- Property is zoned Single-Family
Parking
- 3 Car Attached Garage
Home Design
- Stone Siding
Interior Spaces
- 2,639 Sq Ft Home
- 2-Story Property
- Double Pane Windows
- Plantation Shutters
- Sliding Doors
- Den
- Carpet
- Laundry Room
Kitchen
- Double Oven
- Gas Range
- Free-Standing Range
- Microwave
- Granite Countertops
- Disposal
Bedrooms and Bathrooms
- 4 Bedrooms
- Walk-In Closet
- Bathtub With Separate Shower Stall
Outdoor Features
- Open Patio
Schools
- Nibley Elementary School
- South Cache Middle School
- Ridgeline High School
Utilities
- Forced Air Heating and Cooling System
- Natural Gas Connected
Community Details
- No Home Owners Association
- Sunrise Meadows Subdivision
Listing and Financial Details
- Exclusions: Dryer, Washer, Workbench
- Assessor Parcel Number 03-174-0023
Map
Home Values in the Area
Average Home Value in this Area
Tax History
| Year | Tax Paid | Tax Assessment Tax Assessment Total Assessment is a certain percentage of the fair market value that is determined by local assessors to be the total taxable value of land and additions on the property. | Land | Improvement |
|---|---|---|---|---|
| 2025 | $2,509 | $332,590 | $0 | $0 |
| 2024 | $2,679 | $333,360 | $0 | $0 |
| 2023 | $2,807 | $327,140 | $0 | $0 |
| 2022 | $2,922 | $327,140 | $0 | $0 |
| 2021 | $2,411 | $419,250 | $80,000 | $339,250 |
| 2020 | $2,265 | $375,000 | $80,000 | $295,000 |
| 2019 | $922 | $80,000 | $80,000 | $0 |
| 2018 | $827 | $70,000 | $70,000 | $0 |
| 2017 | $858 | $70,000 | $0 | $0 |
Property History
| Date | Event | Price | List to Sale | Price per Sq Ft |
|---|---|---|---|---|
| 10/03/2025 10/03/25 | Price Changed | $599,900 | -2.4% | $227 / Sq Ft |
| 09/25/2025 09/25/25 | For Sale | $614,900 | -- | $233 / Sq Ft |
Purchase History
| Date | Type | Sale Price | Title Company |
|---|---|---|---|
| Warranty Deed | -- | First American Title | |
| Warranty Deed | -- | None Listed On Document | |
| Warranty Deed | -- | Cache Title Logan | |
| Quit Claim Deed | -- | None Available |
Mortgage History
| Date | Status | Loan Amount | Loan Type |
|---|---|---|---|
| Open | $65,000 | New Conventional | |
| Previous Owner | $549,000 | New Conventional | |
| Previous Owner | $370,393 | New Conventional |
Source: UtahRealEstate.com
MLS Number: 2113787
APN: 03-174-0023
- 2544 S 1100 W
- 2237 S 1150 W Unit 39
- 2313 S 1000 W Unit 110
- 2203 S 1150 W Unit 43
- Alpine Plan at Firefly Estates
- Monroe Plan at Firefly Estates
- Gala Plan at Firefly Estates
- Phoenix Plan at Firefly Estates
- Briarwood Plan at Firefly Estates
- Madison Plan at Firefly Estates
- Stansbury Plan at Firefly Estates
- Hailey Plan at Firefly Estates
- Townhomes Plan at Firefly Estates
- Chateau Plan at Firefly Estates
- McIntosh Plan at Firefly Estates
- 2485 S 1296 W
- 2616 S 900 W
- 2269 Clear Creek Rd
- 2174 S 1450 W
- 2814 S 1150 W
