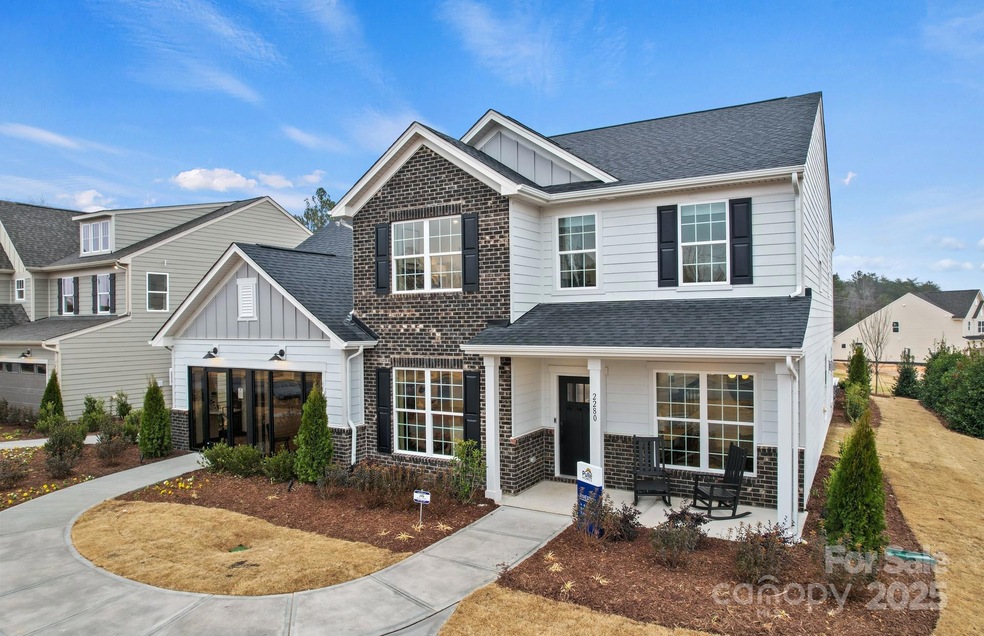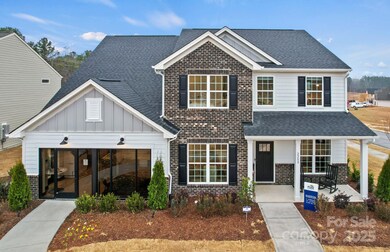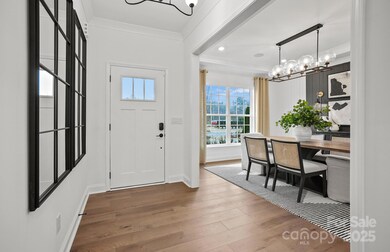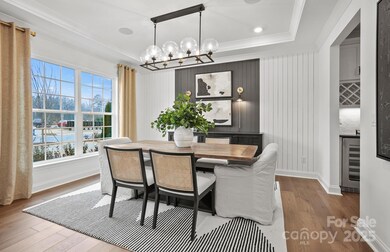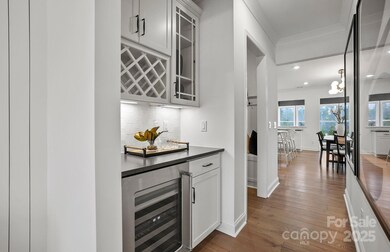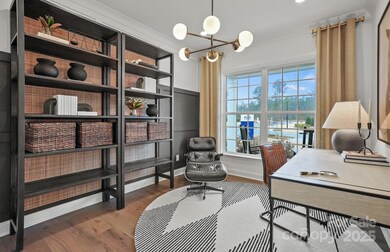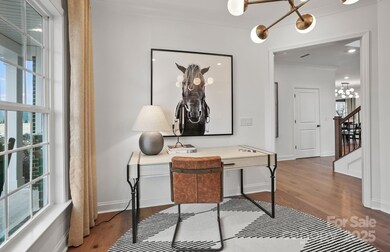1045 Waxhaw Crossing Dr Unit 59 Waxhaw, NC 28173
Estimated payment $4,771/month
Highlights
- New Construction
- Open Floorplan
- Wooded Lot
- Waxhaw Elementary School Rated A-
- Deck
- 2 Car Attached Garage
About This Home
Welcome to this stunning new construction home nestled in the heart of Waxhaw, NC. Thoughtfully designed with both comfort and functionality in mind, this spacious residence offers 5 bedrooms and 4.5 full bathrooms, perfect for today’s modern lifestyle. The main level has a Gourmet Kitchen with huge island. A guest suite on the main floor adds versatility and convenience for visiting family or friends. Enjoy your private outdoor view from the Sunroom located off of the Gathering Room. The upper level features an elegant primary suite complete with a spa-inspired en-suite bathroom and generous walk-in closet, providing a private retreat for homeowners. Upstairs, you'll find three additional well-appointed bedrooms, along with a large loft ideal for a media space. Located just minutes from Waxhaw’s charming downtown shops, dining, and top-rated schools, this home offers the perfect blend of small-town charm and modern elegance.
Listing Agent
Pulte Home Corporation Brokerage Email: brad.morton@pulte.com License #354570 Listed on: 06/22/2025

Home Details
Home Type
- Single Family
Year Built
- Built in 2025 | New Construction
Lot Details
- Wooded Lot
HOA Fees
- $113 Monthly HOA Fees
Parking
- 2 Car Attached Garage
- Driveway
Home Design
- Slab Foundation
- Asbestos Shingle Roof
- Hardboard
Interior Spaces
- 2-Story Property
- Open Floorplan
- Built-In Features
- Gas Fireplace
- Insulated Windows
- Great Room with Fireplace
- Pull Down Stairs to Attic
Kitchen
- Electric Oven
- Gas Cooktop
- Range Hood
- Microwave
- Dishwasher
- Kitchen Island
- Disposal
Flooring
- Tile
- Vinyl
Bedrooms and Bathrooms
- Walk-In Closet
Outdoor Features
- Deck
- Patio
Utilities
- Forced Air Heating and Cooling System
- Vented Exhaust Fan
- Fiber Optics Available
- Cable TV Available
Community Details
- Cusick Association
- Forest Creek Subdivision
- Mandatory home owners association
Listing and Financial Details
- Assessor Parcel Number TBE
Map
Home Values in the Area
Average Home Value in this Area
Property History
| Date | Event | Price | Change | Sq Ft Price |
|---|---|---|---|---|
| 06/22/2025 06/22/25 | For Sale | $739,110 | -- | $214 / Sq Ft |
Source: Canopy MLS (Canopy Realtor® Association)
MLS Number: 4273868
- 2005 Waxhaw Crossing Dr Unit 241
- 1041 Waxhaw Crossing Dr Unit 58
- 1048 Waxhaw Crossing Dr Unit 261
- 1042 Waxhaw Crossing Dr Unit 262
- 2004 Waxhaw Crossing Dr
- 3011 Waxhaw Crossing Dr
- 3020 Waxhaw Crossing Dr
- Amberwood Plan at Forest Creek - Reserve
- Wingate Plan at Forest Creek - Reserve
- Continental Plan at Forest Creek - Meadow
- Newberry Plan at Forest Creek - Meadow
- Murphy Plan at Forest Creek - Meadow
- Furman Plan at Forest Creek - Reserve
- Riverton Plan at Forest Creek - Reserve
- Northridge Plan at Forest Creek - Reserve
- Stonebrook Plan at Forest Creek - Meadow
- Mercer Plan at Forest Creek - Meadow
- 4824 Waxhaw Farms Rd
- 615 Teresa Cir
- 617 Teresa Cir
- 1101 Sharon Dr
- 321 Mckibben St
- 242 Price St
- 10305 Waxhaw Hwy
- 8332 Waxhaw Hwy
- 2021 Beckwith Ln
- 8200 Waxhaw Hwy
- 1016 Burton Point Ct
- 2041 Dunsmore Ln
- 204 Maywood Path
- 200 Leafmore Ct
- 1014 Bannister Rd
- 1067 Winnett Dr
- 5312 Davis Rd Unit B
- 1024 Argentium Way
- 1013 Easley St
- 8009 Alma Blvd
- 2005 White Cedar Ln
- 3709 Bentley Place
- 2033 White Cedar Ln
