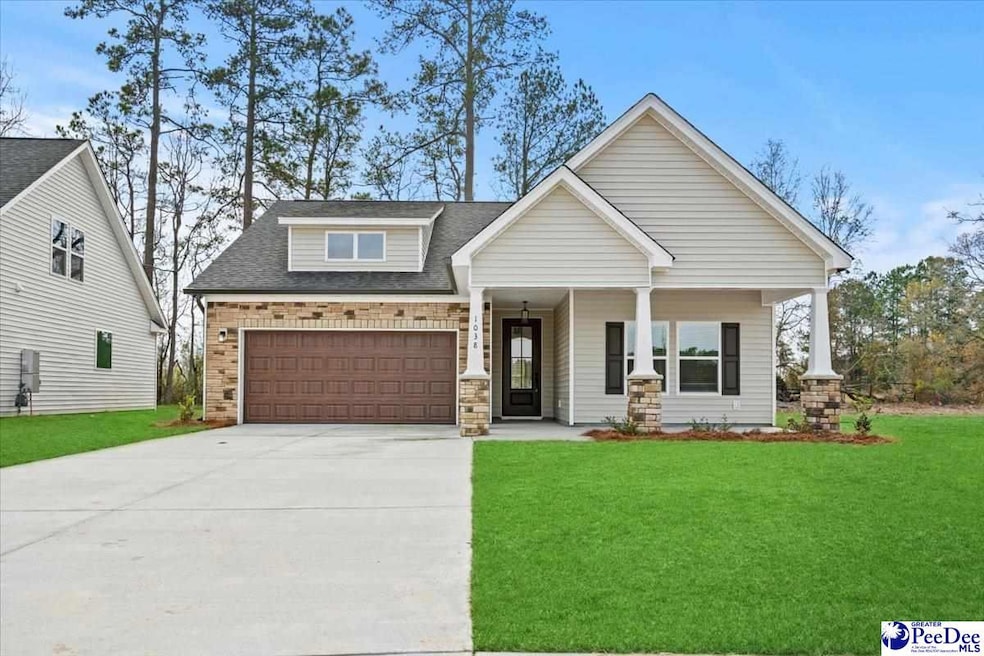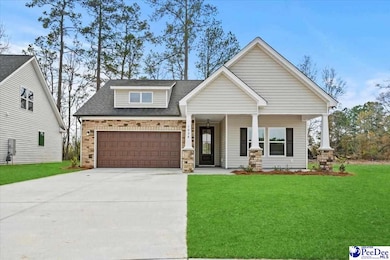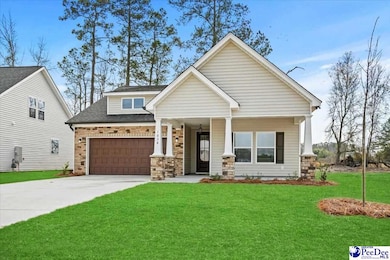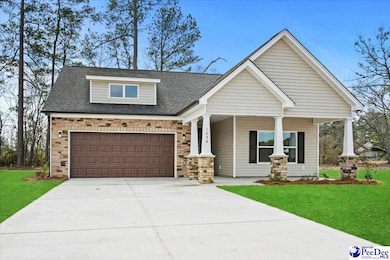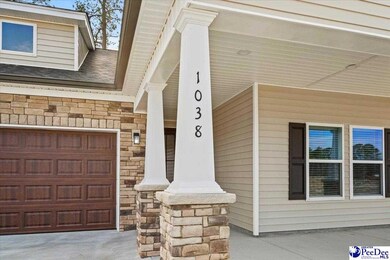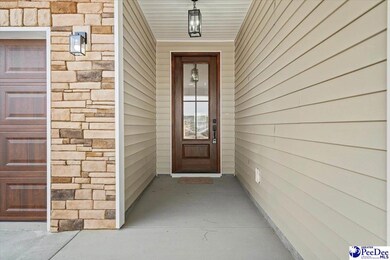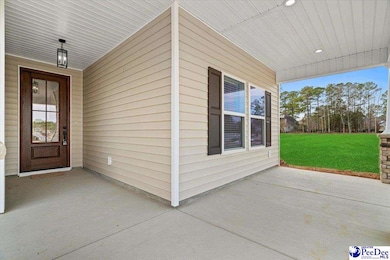1045 Wessex Dr Florence, SC 29501
Estimated payment $1,964/month
Highlights
- Water Views
- New Construction
- Craftsman Architecture
- Lucy T. Davis Elementary School Rated A-
- Home fronts a pond
- Cathedral Ceiling
About This Home
New construction home just completed by RiverBend Builder. This 3 bedroom/2 bathroom open concept home has a large island, walk in pantry with wood shelving, and master walk in closet and includes access to a community pool, clubhouse, and playground. This home will has quartz countertops, a walk in shower in the master, tile backsplash in the kitchen along with custom cabinets and beautiful stone accents on the exterior. The yard includes sod and irrigation as well as a concrete driveway and walkway to the front door. You don't want to miss out on this great home. Call today for details! Picture is for reference only and details of home are at the builder's discretion.
Home Details
Home Type
- Single Family
Year Built
- Built in 2024 | New Construction
Lot Details
- 6,534 Sq Ft Lot
- Home fronts a pond
- Sprinkler System
HOA Fees
- $85 Monthly HOA Fees
Parking
- 2 Car Attached Garage
Home Design
- Craftsman Architecture
- Brick Exterior Construction
- Concrete Foundation
- Architectural Shingle Roof
- Vinyl Siding
Interior Spaces
- 1,536 Sq Ft Home
- Cathedral Ceiling
- Ceiling Fan
- Insulated Windows
- Blinds
- Entrance Foyer
- Luxury Vinyl Plank Tile Flooring
- Water Views
- Pull Down Stairs to Attic
- Washer and Dryer Hookup
Kitchen
- Walk-In Pantry
- Range
- Microwave
- Dishwasher
- Kitchen Island
- Solid Surface Countertops
Bedrooms and Bathrooms
- 3 Bedrooms
- Walk-In Closet
- 2 Full Bathrooms
- Shower Only
Outdoor Features
- Patio
- Porch
Schools
- Lucy T. Davis/Moore Elementary School
- John W Moore Middle School
- West Florence High School
Utilities
- Central Air
- Heat Pump System
Community Details
- Waters Edge At Wessex Subdivision
Listing and Financial Details
- Assessor Parcel Number 0009801468
Map
Home Values in the Area
Average Home Value in this Area
Property History
| Date | Event | Price | List to Sale | Price per Sq Ft |
|---|---|---|---|---|
| 11/19/2025 11/19/25 | For Sale | $299,520 | -- | $195 / Sq Ft |
Source: Pee Dee REALTOR® Association
MLS Number: 20254370
- 1017 Wessex Dr
- 1015 Wessex Dr
- 3210 Benvill Ct
- 3208 Benvill Ct
- 1050 Wessex Dr
- 1024 Wessex Dr
- 1022 Wessex Dr
- 3109 Duchess Ln
- 3107 Duchess Ln
- 3406 Sussex Ct
- 3415 Sussex Ct
- 928 Ashton Dr
- 925 Ashton Dr
- 929 Barclay Dr
- 928 Barclay Dr
- 467 Bellingham Ct
- 419 Chippenham Ln
- 418 Chippenham Ln
- 3104 Hoffmeyer Rd
- 405 Edenderry Way
- 3406 Sussex Ct
- 3220 Hoffmeyer Rd
- 438 Quail Pointe Dr
- 470 Cove Pointe Dr
- 1408-C Travis Ct
- 250 Dunbarton Dr Unit Lake City
- 250 Dunbarton Dr Unit Hartsville
- 250 Dunbarton Dr Unit Darlington
- 250 Dunbarton Dr
- 3011 Pisgah Rd
- 2318 W Heron Dr
- 200 Bentree
- 3731 Southborough Rd
- 2305 W Palmetto St
- 3703 Southborough Rd
- 2109 Hart Rd
- 109 Lands End Dr
- 2831 W Palmetto St
- 403 S Thomas Rd
- 977 Grove Blvd
