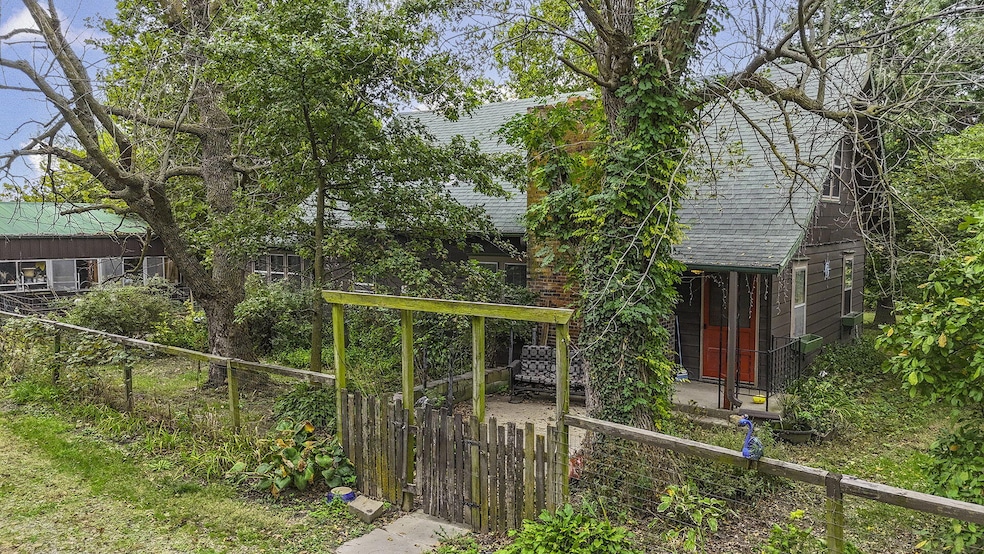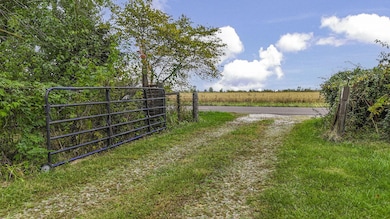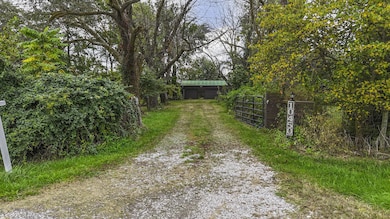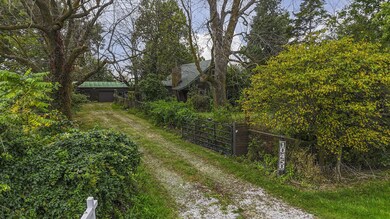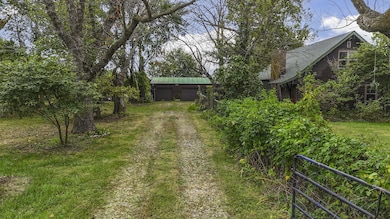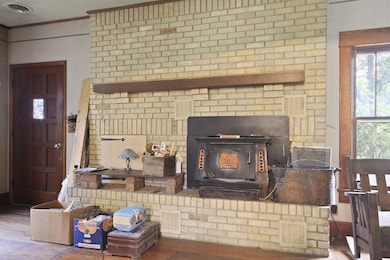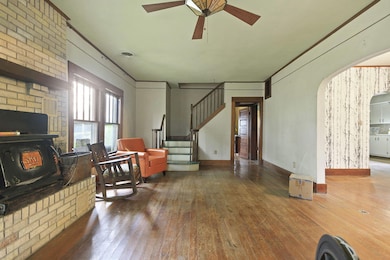10450 E Highway Cc Centralia, MO 65240
Estimated payment $1,879/month
Total Views
39,758
3
Beds
1.5
Baths
2,175
Sq Ft
$161
Price per Sq Ft
Highlights
- Horses Allowed On Property
- Main Floor Primary Bedroom
- 2 Car Detached Garage
- Mature Trees
- Home Office
- Eat-In Kitchen
About This Home
9.4 AMAZING ACRES ON BLACKTOP CONVENIENTLY LOCATED JUST MINUTES FROM CENTRALIA. IDEAL FOR THOSE SEEKING A BLEND OF RURAL CHARM AND MODERN CONVENIENCE. THIS PROPERT Y IS READY TO FULFILL YOUR DREAMS. OLDER CHARMING ONE AND A HALF STORY 3 (CAN BE 4) BEDROOM HOME WITH WOOD FLOORS, NICE FIREPLACE IN LIVING ROOM AND MANY OTHER CHARMING FEATURES INCLUDING SOLAR PANELS. SPACIOUS GARAGE IS PERFECT FOR VEHICLE STORAGE, WORKSHOP OR HOBBY SPOT. BARN FOR HORSES OR OTHER ANIMALS AND OPEN FIELD FOR HAY AND ANIMALS TO GRAZE. SO MUCH TO OFFER. GOOD FENCES . MAKE THIS YOUR NEXT HOME!!
Home Details
Home Type
- Single Family
Est. Annual Taxes
- $764
Year Built
- 1923
Lot Details
- 9.4 Acre Lot
- Fenced
- Landscaped
- Mature Trees
- Garden
Parking
- 2 Car Detached Garage
- Gravel Driveway
Home Design
- Shingle Roof
- Lead Paint Disclosure
Interior Spaces
- 2,175 Sq Ft Home
- 1.5-Story Property
- Ceiling Fan
- Wood Burning Fireplace
- Living Room
- Dining Room
- Home Office
Kitchen
- Eat-In Kitchen
- Range
Bedrooms and Bathrooms
- 3 Bedrooms
- Primary Bedroom on Main
Laundry
- Laundry Room
- Laundry on main level
Basement
- Sump Pump
- Crawl Space
Outdoor Features
- Patio
- Shed
Schools
- Chance Elementary School
- Centralia Middle School
- Centralia High School
Horse Facilities and Amenities
- Horses Allowed On Property
Utilities
- Forced Air Heating and Cooling System
- Heating System Uses Propane
- Lagoon System
Listing and Financial Details
- Home warranty included in the sale of the property
- Assessor Parcel Number 4-400-17-00-003.00
Map
Create a Home Valuation Report for This Property
The Home Valuation Report is an in-depth analysis detailing your home's value as well as a comparison with similar homes in the area
Tax History
| Year | Tax Paid | Tax Assessment Tax Assessment Total Assessment is a certain percentage of the fair market value that is determined by local assessors to be the total taxable value of land and additions on the property. | Land | Improvement |
|---|---|---|---|---|
| 2025 | $830 | $14,256 | $3,169 | $11,087 |
| 2024 | $764 | $13,040 | $3,169 | $9,871 |
| 2023 | $759 | $13,040 | $3,169 | $9,871 |
| 2022 | $705 | $12,131 | $3,169 | $8,962 |
| 2021 | $703 | $12,131 | $3,169 | $8,962 |
| 2020 | $708 | $12,131 | $3,169 | $8,962 |
| 2019 | $708 | $12,131 | $3,169 | $8,962 |
| 2018 | $663 | $0 | $0 | $0 |
| 2017 | $661 | $11,292 | $3,169 | $8,123 |
| 2016 | $660 | $11,292 | $3,169 | $8,123 |
| 2015 | $659 | $11,292 | $3,169 | $8,123 |
| 2014 | $662 | $11,292 | $3,169 | $8,123 |
Source: Public Records
Property History
| Date | Event | Price | List to Sale | Price per Sq Ft |
|---|---|---|---|---|
| 10/20/2025 10/20/25 | For Sale | $349,500 | -- | $161 / Sq Ft |
Source: Heart of Missouri Board of REALTORS®
Source: Heart of Missouri Board of REALTORS®
MLS Number: 131788
APN: 04-400-17-00-003-00-01
Nearby Homes
- 0 E Highway 124
- LOT 3 0000 N Hwy 124
- LOT 4 0000 N Hwy 124
- LOT 2 0000 N Hwy 124
- 105 Margarita Ct
- 110 Margarita Ct
- LOT 1 0000 N Hwy 124
- 780 Doty Ave
- 780 Tidball Ave
- 238 S Denton St
- 200 S Reed St
- 506 W Singleton St
- 112 S Columbia St
- 605 S Central St
- 137 N Hickman St
- 617 N Hickman St
- LOT 137 N Hickman St
- 822 S Central St
- 806 S Allen St
- 805 S Rollins St
- 707 E Brick St
- 402 Meadow Ln
- 4601 E Brynleigh Ct
- 8125 N North Brown Station Rd Unit A/B
- 6007 N Vickie Dr
- 705 W Cunningham Dr Unit 1
- 7460 N Wade School Rd Unit B
- 7460 N Wade School Rd Unit A
- 700 W Cunningham Dr Unit D
- 700 W Cunningham Dr Unit A
- 700 W Cunningham Dr Unit C
- 7401 N Moberly Dr Unit A
- 7313 N Moberly Dr Unit B
- 7304 N Moberly Dr Unit A
- 7305 N Moberly Dr Unit A
- 7220 N Moberly Dr Unit B
- 7308 N Wade School Rd Unit A
- 7301 N Moberly Dr Unit C
- 7304 N Wade School Rd Unit 5
- 7216 N Wade School Rd Unit A
