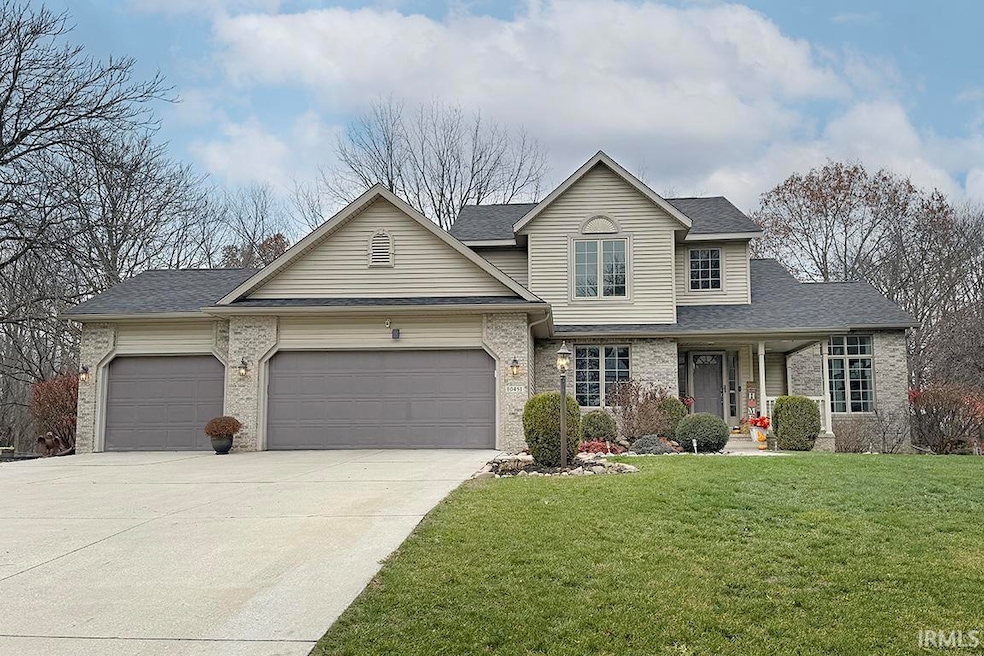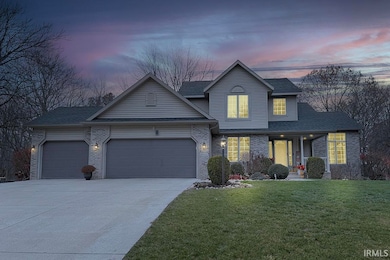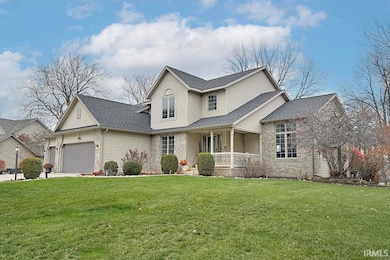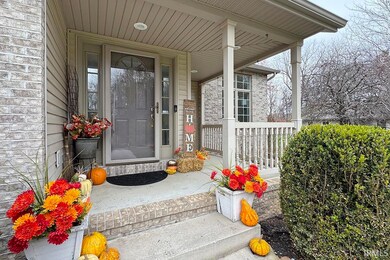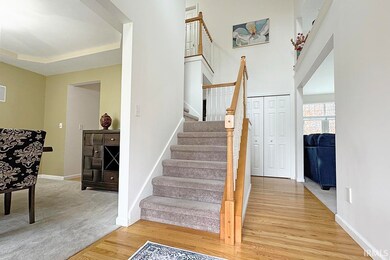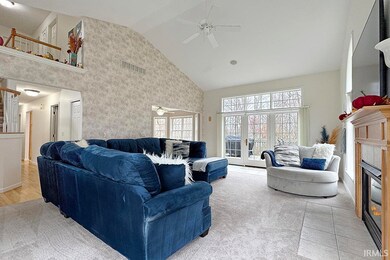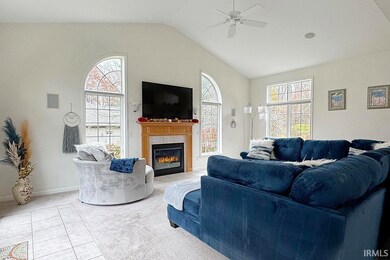10451 Cottage Grove Dr Middlebury, IN 46540
Estimated payment $3,361/month
Highlights
- 168 Feet of Waterfront
- Primary Bedroom Suite
- Contemporary Architecture
- Pier or Dock
- Lake Property
- Living Room with Fireplace
About This Home
Beautiful 5 Bedroom, 3.5 Bathroom home on Hunter Lake with nearly an acre of land — a rare opportunity indeed! Fresh paint throughout, new mechanicals, a new roof, and a full set of Samsung Bespoke AI smart appliances (including washer and dryer) make this home truly move-in ready. The main-level primary suite is spacious and convenient, with three additional bedrooms and a full bath upstairs. The walkout basement includes a fifth bedroom, another full bath, a large family room, and a wet bar—perfect for entertaining or additional living space. Step outside to your semi-wooded, private backyard oasis. The updated dock sits on the channel, just moments from everything Hunter Lake has to offer: boating, fishing, and relaxation. All this, and still just minutes from downtown Middlebury.
Home Details
Home Type
- Single Family
Est. Annual Taxes
- $4,226
Year Built
- Built in 2001
Lot Details
- 0.95 Acre Lot
- Lot Dimensions are 131x315
- 168 Feet of Waterfront
- Home fronts a canal
- Rural Setting
- Level Lot
Parking
- 3 Car Attached Garage
- Garage Door Opener
- Driveway
Home Design
- Contemporary Architecture
- Poured Concrete
- Shingle Roof
- Asphalt Roof
- Vinyl Construction Material
Interior Spaces
- 2-Story Property
- Built-in Bookshelves
- Ceiling height of 9 feet or more
- Gas Log Fireplace
- Living Room with Fireplace
- 2 Fireplaces
- Water Views
- Laundry on main level
Kitchen
- Breakfast Bar
- Disposal
Flooring
- Wood
- Carpet
- Tile
Bedrooms and Bathrooms
- 5 Bedrooms
- Primary Bedroom Suite
- Walk-In Closet
Finished Basement
- Walk-Out Basement
- Basement Fills Entire Space Under The House
- 1 Bathroom in Basement
- 1 Bedroom in Basement
Eco-Friendly Details
- Energy-Efficient HVAC
Outdoor Features
- Sun Deck
- Lake Property
- Lake, Pond or Stream
- Covered Patio or Porch
Schools
- York Elementary School
- Northridge Middle School
- Northridge High School
Utilities
- Forced Air Heating and Cooling System
- High-Efficiency Furnace
- Heating System Uses Gas
- Private Company Owned Well
- Well
- Septic System
- Cable TV Available
Community Details
- Pier or Dock
Listing and Financial Details
- Assessor Parcel Number 20-04-25-401-025.000-032
Map
Home Values in the Area
Average Home Value in this Area
Tax History
| Year | Tax Paid | Tax Assessment Tax Assessment Total Assessment is a certain percentage of the fair market value that is determined by local assessors to be the total taxable value of land and additions on the property. | Land | Improvement |
|---|---|---|---|---|
| 2024 | -- | $460,200 | $64,400 | $395,800 |
| 2022 | $3,703 | $386,700 | $64,400 | $322,300 |
| 2021 | $6,331 | $360,700 | $64,400 | $296,300 |
| 2020 | $6,051 | $343,100 | $64,400 | $278,700 |
| 2019 | $5,405 | $313,400 | $64,400 | $249,000 |
| 2018 | $5,116 | $294,700 | $64,400 | $230,300 |
| 2017 | $5,197 | $290,500 | $64,400 | $226,100 |
| 2016 | $4,773 | $285,200 | $64,400 | $220,800 |
| 2014 | $4,651 | $267,900 | $64,400 | $203,500 |
| 2013 | $5,171 | $267,900 | $64,400 | $203,500 |
Property History
| Date | Event | Price | List to Sale | Price per Sq Ft | Prior Sale |
|---|---|---|---|---|---|
| 11/22/2025 11/22/25 | For Sale | $569,900 | +20.0% | $154 / Sq Ft | |
| 06/21/2023 06/21/23 | Sold | $475,000 | -5.0% | $131 / Sq Ft | View Prior Sale |
| 05/31/2023 05/31/23 | Pending | -- | -- | -- | |
| 05/15/2023 05/15/23 | For Sale | $499,900 | +5.2% | $137 / Sq Ft | |
| 11/10/2022 11/10/22 | Off Market | $475,000 | -- | -- | |
| 09/19/2022 09/19/22 | Price Changed | $499,900 | -3.8% | $137 / Sq Ft | |
| 07/05/2022 07/05/22 | For Sale | $519,900 | -- | $143 / Sq Ft |
Purchase History
| Date | Type | Sale Price | Title Company |
|---|---|---|---|
| Warranty Deed | $475,000 | Fidelity National Title Compan | |
| Quit Claim Deed | $475,000 | Fidelity National Title Compan | |
| Quit Claim Deed | -- | Anderson & Anderson Pc | |
| Warranty Deed | -- | Lawyers Title | |
| Corporate Deed | -- | -- | |
| Warranty Deed | -- | -- |
Mortgage History
| Date | Status | Loan Amount | Loan Type |
|---|---|---|---|
| Open | $475,000 | VA | |
| Previous Owner | $167,000 | Purchase Money Mortgage | |
| Previous Owner | $195,000 | Purchase Money Mortgage |
Source: Indiana Regional MLS
MLS Number: 202547028
APN: 20-04-25-401-025.000-032
- 53982 Midnight Star
- 11306 Fishers Pond
- 10858 County Road 4
- 10281 County Road 4
- 52610 County Road 39
- 10039 County Road 4 Unit 5
- 10039 County Road 4 Unit 25
- 10039 County Road 4 Unit 16
- 51895-3 E County Line Rd
- 5980 N 1080 W
- 53407 County Road 39
- 52478 County Road 39
- 7185 N 1150 W
- 12150 County Road 4
- 12837 Spoonbill Ct
- 54795 Winding River Dr
- 622 Bristol Ave
- 312 Bristol Ave
- 3295 N 980 W
- 214 Krider Dr
- 204 E Spring St
- 488 Florence Rd
- 1305 W Vistula St
- 412 E Jefferson St Unit 412-3 E Jefferson St
- 22538 Pine Arbor Dr
- 1401 Park 33 Blvd
- 121 W Washington St Unit B2
- 1408 Kentfield Way Unit 2
- 835 Us-20 Unit 8
- 1306 Cedarbrook Ct
- 1829 Manor Haus Ct Unit 1
- 1833 Manor Haus Ct Unit 1
- 1854 Westplains Dr
- 3530 E Lake Dr N
- 1227 Briarwood Blvd
- 2801 Toledo Rd
- 1006 S Indiana Ave
- 2122 E Bristol St
- 2002 Raintree Dr
- 1100 Clarinet Blvd W
