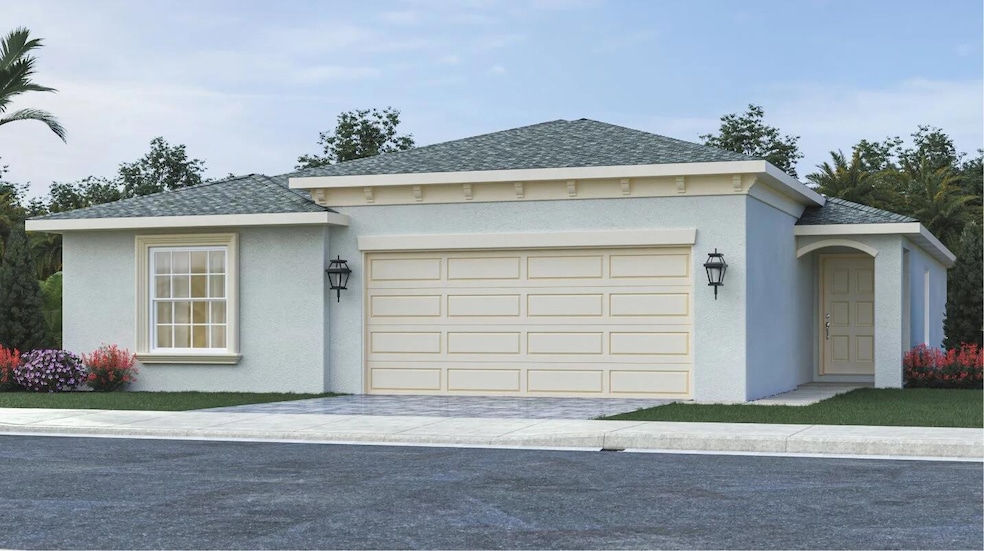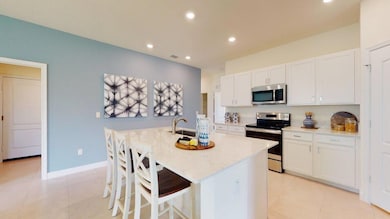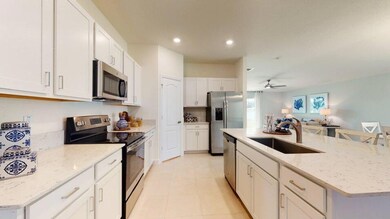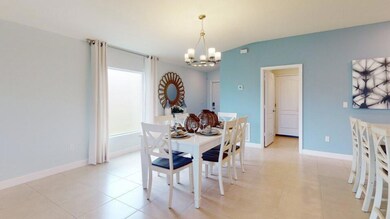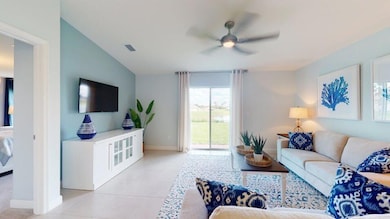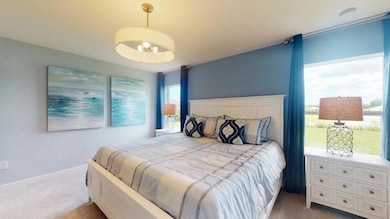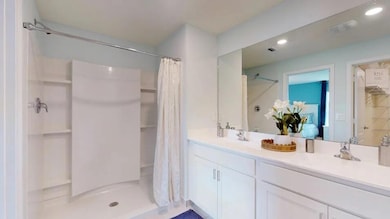10453 NW Suncrest Loop Port Saint Lucie, FL 34984
Southbend Lakes NeighborhoodEstimated payment $2,634/month
Total Views
13
4
Beds
2
Baths
1,817
Sq Ft
$205
Price per Sq Ft
Highlights
- Lake Front
- Room in yard for a pool
- Pickleball Courts
- Morningside Elementary School Rated 9+
- Clubhouse
- 2 Car Attached Garage
About This Home
This home is located at 10453 NW Suncrest Loop, Port Saint Lucie, FL 34984 and is currently priced at $372,370, approximately $204 per square foot. This property was built in 2025. 10453 NW Suncrest Loop is a home located in St. Lucie County with nearby schools including Floresta Elementary School, Morningside Elementary School, and Mariposa Elementary School.
Home Details
Home Type
- Single Family
Year Built
- Built in 2025 | Under Construction
Lot Details
- 7,150 Sq Ft Lot
- Lake Front
- Sprinkler System
- Property is zoned Planne
HOA Fees
- $300 Monthly HOA Fees
Parking
- 2 Car Attached Garage
- Driveway
Home Design
- Shingle Roof
- Composition Roof
Interior Spaces
- 1,817 Sq Ft Home
- 1-Story Property
- Entrance Foyer
- Combination Kitchen and Dining Room
- Ceramic Tile Flooring
- Lake Views
- Laundry Room
Kitchen
- Gas Range
- Microwave
- Dishwasher
Bedrooms and Bathrooms
- 4 Main Level Bedrooms
- Split Bedroom Floorplan
- Walk-In Closet
- 2 Full Bathrooms
- Dual Sinks
- Separate Shower in Primary Bathroom
Home Security
- Impact Glass
- Fire and Smoke Detector
Outdoor Features
- Room in yard for a pool
- Patio
Utilities
- Central Heating and Cooling System
- Gas Water Heater
Listing and Financial Details
- Security Deposit $250
- Tax Lot 0213
- Assessor Parcel Number 330950001210006
- Seller Considering Concessions
Community Details
Overview
- Association fees include common areas, ground maintenance
- Built by Lennar
- Brystol At Wydler Subdivision, Harrisburg Floorplan
Amenities
- Clubhouse
Recreation
- Pickleball Courts
- Community Pool
Map
Create a Home Valuation Report for This Property
The Home Valuation Report is an in-depth analysis detailing your home's value as well as a comparison with similar homes in the area
Home Values in the Area
Average Home Value in this Area
Property History
| Date | Event | Price | List to Sale | Price per Sq Ft |
|---|---|---|---|---|
| 11/17/2025 11/17/25 | For Sale | $372,370 | -- | $205 / Sq Ft |
Source: BeachesMLS
Source: BeachesMLS
MLS Number: R11141385
Nearby Homes
- 242 SE Woodbark St
- 10776 NW Everbreeze Dr
- 2888 SE Pace Dr
- 2801 SE Peru St
- 3241 SE South Lookout Blvd
- 2887 SE Eagle Dr
- 3079 SE Galt Cir
- 201 SE Fiore Bello
- 2821 SE North Lookout Blvd
- 2901 SE Eagle Dr
- 206 SE Fiore Bello
- 221 SE Fiore Bello
- 146 SE Fiore Bello
- 174 SE Strada Tione
- 3103 SE Mall Terrace
- 3133 SE Card Terrace
- 3459 SE Hart Cir
- 3013 SE Galt Cir
- 138 SE Fiore Bello
- 2814 SE Pace Dr
- 3110 SE Card Terrace
- 2847 SE Pace Dr
- 134 SE Fiore Bello
- 3215 SE Pinto St
- 2720 SE Kern Rd
- 3230 SE West Snow Rd
- 2626 SE Erickson Dr
- 149 SE Cortile Arno
- 1100 SE Mitchell Ave Unit 103
- 116 SE Cortile Enza
- 2928 SE Bella Rd
- 2810 SE Tate Ave
- 3181 SE Pruitt Rd
- 187 SE Via Sangro
- 145 SW Hawthorne Cir
- 399 SE Oakridge Dr
- 2962 SW Coastal Terrace
- 2502 SE Anchorage Cove Unit 3
- 2502 SE Anchorage Cove Unit C-2
- 2500 SE Anchorage Cove Unit B-2
