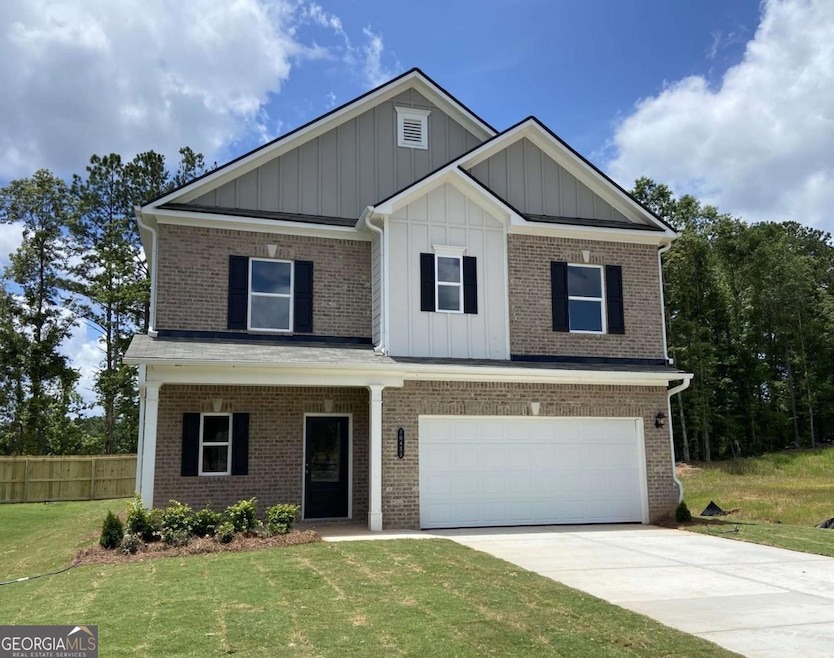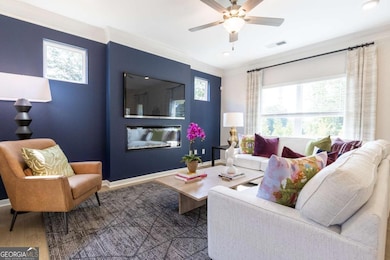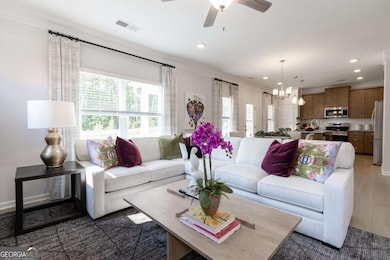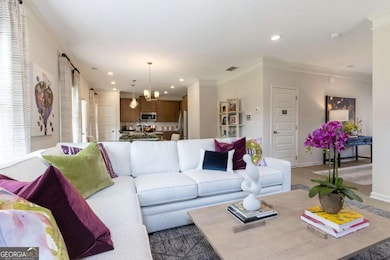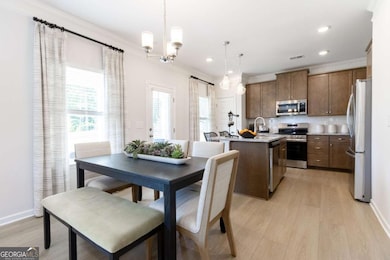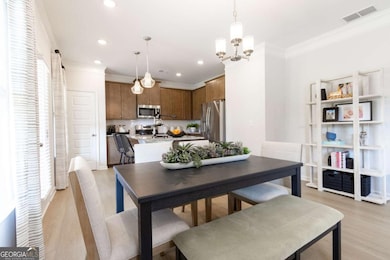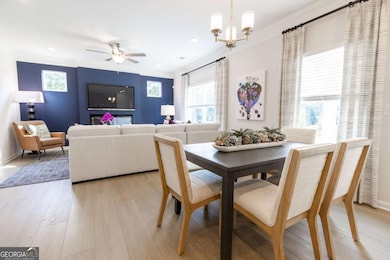10453 Trellis Ln Unit (LOT 28) Hampton, GA 30228
Estimated payment $2,151/month
Highlights
- New Construction
- Solid Surface Countertops
- Stainless Steel Appliances
- Traditional Architecture
- Breakfast Area or Nook
- Cul-De-Sac
About This Home
Move in Ready! The Benson II plan by Smith Douglas Homes in the community, Trellis Park. his beautiful two-story home is nestled in a desirable neighborhood that perfectly balances comfort and convenience. Inside, thoughtful upgrades enhance both style and functionality-including the addition of a fourth bedroom in place of the original loft, offering extra space to suit your needs. The well-appointed kitchen is a chef's delight, featuring a center island with a built-in sink, generous countertop space, a pantry, and elegant granite surfaces. Upstairs, the Owner's Suite offers a private retreat with a double vanity, spacious garden tub, and large separate shower-designed for everyday luxury and comfort. Secondary/Interior photos representative of plan not of actual home. Our decorated Model Home and Sales Center are open daily. Mon, Tues, Thurs, Fri, Sat (10am-5pm); Wednesday (1pm-5pm); Sunday (1pm-5pm). Come visit us today!
Open House Schedule
-
Sunday, November 30, 20251:00 to 5:00 pm11/30/2025 1:00:00 PM +00:0011/30/2025 5:00:00 PM +00:00Add to Calendar
Home Details
Home Type
- Single Family
Year Built
- Built in 2025 | New Construction
Lot Details
- Cul-De-Sac
HOA Fees
- $51 Monthly HOA Fees
Home Design
- Traditional Architecture
- Slab Foundation
- Composition Roof
- Concrete Siding
- Brick Front
Interior Spaces
- 1,813 Sq Ft Home
- 2-Story Property
- Entrance Foyer
- Family Room
- Pull Down Stairs to Attic
Kitchen
- Breakfast Area or Nook
- Oven or Range
- Microwave
- Dishwasher
- Stainless Steel Appliances
- Kitchen Island
- Solid Surface Countertops
Flooring
- Carpet
- Laminate
- Vinyl
Bedrooms and Bathrooms
- 4 Bedrooms
- Walk-In Closet
- Double Vanity
- Soaking Tub
- Separate Shower
Laundry
- Laundry Room
- Laundry on upper level
Parking
- 2 Car Garage
- Parking Accessed On Kitchen Level
- Garage Door Opener
- Guest Parking
Outdoor Features
- Patio
- Porch
Schools
- Kemp Elementary School
- Eddie White Academy Middle School
- Lovejoy High School
Utilities
- Central Heating and Cooling System
- Underground Utilities
- Electric Water Heater
- High Speed Internet
- Cable TV Available
Community Details
- $300 Initiation Fee
- Trellis Park Subdivision
Listing and Financial Details
- Tax Lot 28
Map
Home Values in the Area
Average Home Value in this Area
Property History
| Date | Event | Price | List to Sale | Price per Sq Ft |
|---|---|---|---|---|
| 10/14/2025 10/14/25 | For Sale | $335,205 | -- | $185 / Sq Ft |
Source: Georgia MLS
MLS Number: 10624751
- 10422 Trellis Ln
- 10453 Trellis Ln
- 10410 Trellis Ln
- 10410 Trellis Ln Unit (LOT 35)
- 10422 Trellis Ln Unit (LOT 38)
- 10413 Trellis Ln Unit (LOT 33)
- 10429 Trellis Ln
- 10413 Trellis Ln
- 10425 Trellis Ln
- 10425 Trellis Ln Unit (LOT 30)
- 10429 Trellis Ln Unit (LOT 29)
- The Ryman Plan at Trellis Park
- The Benson II Plan at Trellis Park
- The Piedmont Plan at Trellis Park
- The Braselton II Plan at Trellis Park
- The Harrington Plan at Trellis Park
- The Greenbrier II Plan at Trellis Park
- 1486 Carriage Ln
- 10448 Tara Pointe Dr
- 1438 Starling Ct
- 1534 Flicker Rd
- 10305 Wisteria Ln Unit 7
- 1559 Iris Walk
- 1583 Iris Walk
- 10416 Larrack Ct
- 1892 Old Dogwood
- 1950 Old Dogwood
- 1956 Old Dogwood
- 1970 Old Dogwood
- 1984 Old Dogwood
- 10650 Daisy Cove
- 1423 Buckingham Ct
- 10395 Surf Ct
- 10680 Eagle Dr
- 10084 Silent Trail
- 10084 Brass Ring Rd
- 1677 Pheasant Dr
- 10085 Brass Ring Rd
- 10587 Village Trail
- 1291 Todiway Ct
