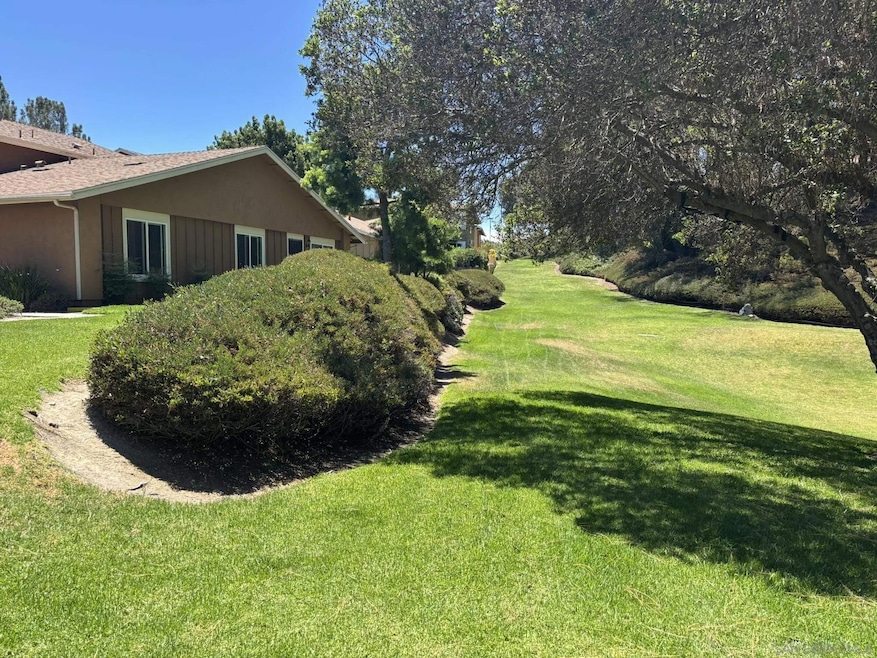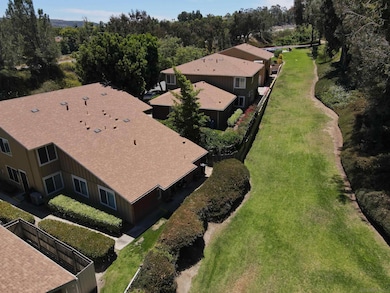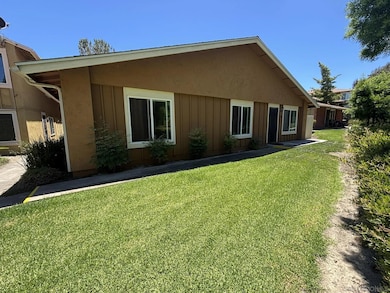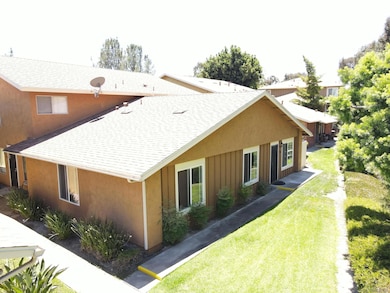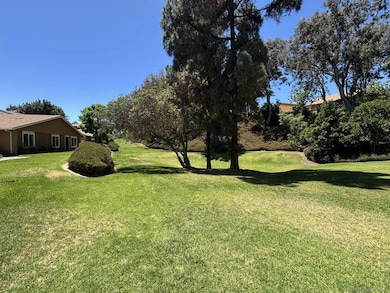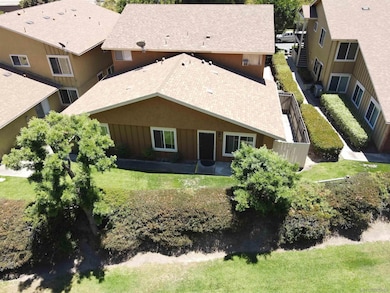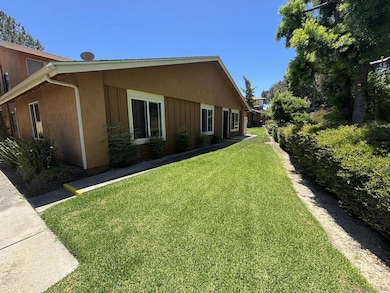10454 Caminito Sulmona San Diego, CA 92129
Rancho Peñasquitos NeighborhoodEstimated payment $3,890/month
Highlights
- Contemporary Architecture
- Park or Greenbelt View
- Community Pool
- Los Penasquitos Elementary School Rated A+
- Private Yard
- Enclosed Patio or Porch
About This Home
Wow! Private Rear Location Tucked Away & Nestled in the Back of the Complex! Cheery, Peaceful & Secluded Single Story Beauty! No Stairs to Navigate! Cottage Style End Unit! Lives Like a SFH (Only 1 Common Wall)! Nobody Above or Below! Move in Ready! Immaculate & Well Maintained! Opens to a Huge Grassy Greenbelt! Upgraded & Contemporary Kitchen Cabinets and Countertops! Tastefully Updated Bathrooms with Modern Finishes! Newer Dual Paned Windows! Primary Bedroom with Walk in Closet & Private Bath! Full Bath in Hallway! Generously Sized Bedrooms! Separate Laundry Area Accommodates a Full-Sized Washer & Dryer! All Appliances Convey! Huge Private 200sf Fenced in Patio Area! Shared 2 Car Garage with Garage Door Opener, Storage Cabinets & Closet! 2 Pets OK Here Without Height or Weight Restrictions! VA Buyers Welcome! HOA Dues Pay Water, Sewer, Trash! Community Pool! Close to Poway Unified Schools, Shopping, Entertainment, Restaurants, Freeways & Bus Lines! Great Opportunity to Live in Rancho Penasquitos at an Affordable Price! Wow!
Property Details
Home Type
- Condominium
Est. Annual Taxes
- $1,498
Year Built
- Built in 1973
Lot Details
- Open Space
- No Unit Above or Below
- 1 Common Wall
- Private Streets
- Sprinkler System
- Private Yard
HOA Fees
- $605 Monthly HOA Fees
Parking
- 1 Car Attached Garage
- Garage Door Opener
- Assigned Parking
Home Design
- Contemporary Architecture
- Entry on the 1st floor
- Composition Roof
- Stucco
Interior Spaces
- 3 Bedrooms
- 1,170 Sq Ft Home
- 2-Story Property
- Park or Greenbelt Views
Kitchen
- Electric Range
- Microwave
- Dishwasher
- Disposal
Flooring
- Laminate
- Tile
Laundry
- Dryer
- Washer
Outdoor Features
- Enclosed Patio or Porch
Utilities
- Radiant Heating System
- Gas Water Heater
- Cable TV Available
Community Details
Overview
- Association fees include common area maintenance, exterior (landscaping), exterior bldg maintenance, hot water, roof maintenance, sewer, trash pickup, water
- 4 Units
- Prescott Management Association
- Penasquitos Villas Three Community
- Rancho Penasquitos Subdivision
- The community has rules related to covenants, conditions, and restrictions
Recreation
- Community Pool
Pet Policy
- Pets Allowed
Map
Home Values in the Area
Average Home Value in this Area
Tax History
| Year | Tax Paid | Tax Assessment Tax Assessment Total Assessment is a certain percentage of the fair market value that is determined by local assessors to be the total taxable value of land and additions on the property. | Land | Improvement |
|---|---|---|---|---|
| 2025 | $1,498 | $131,306 | $47,532 | $83,774 |
| 2024 | $1,498 | $128,732 | $46,600 | $82,132 |
| 2023 | $1,466 | $126,209 | $45,687 | $80,522 |
| 2022 | $1,441 | $123,736 | $44,792 | $78,944 |
| 2021 | $1,421 | $121,311 | $43,914 | $77,397 |
| 2020 | $1,403 | $120,068 | $43,464 | $76,604 |
| 2019 | $1,367 | $117,714 | $42,612 | $75,102 |
| 2018 | $1,329 | $115,407 | $41,777 | $73,630 |
| 2017 | $1,293 | $113,145 | $40,958 | $72,187 |
| 2016 | $1,266 | $110,927 | $40,155 | $70,772 |
| 2015 | $1,248 | $109,261 | $39,552 | $69,709 |
| 2014 | $1,219 | $107,122 | $38,778 | $68,344 |
Property History
| Date | Event | Price | List to Sale | Price per Sq Ft |
|---|---|---|---|---|
| 07/28/2025 07/28/25 | For Sale | $599,500 | -- | $512 / Sq Ft |
Purchase History
| Date | Type | Sale Price | Title Company |
|---|---|---|---|
| Interfamily Deed Transfer | -- | -- |
Source: San Diego MLS
MLS Number: 250034655
APN: 313-030-44-39
- 13749 Caminito Vizzini Unit 73
- 10472 Caminito Rimini
- 11020 Via Parma
- 10379 Azuaga St Unit 139
- 10337 Azuaga St Unit 218
- 11052 Via San Marco Unit 22
- 14139 Caminito Quevedo
- 10709 Audrey Way
- 13330 Caminito Ciera Unit 22
- 14125 Korrey Dr
- 13317 Caminito Ciera Unit 149
- Residence 3 Plan at The Trails - Ashton
- Residence 2 Plan at The Trails - Ashton
- Residence 1 Plan at The Trails - Ashton
- 10861 Blake Way
- 13076 Wimberly Square Unit 47
- 13048 Wimberly Square Unit 29
- 13034 Wimberly Square Unit 27
- 12021 Sienna Ln
- 10366 Rancho Carmel Dr
- 13755 Caminito Vizzini Unit 13755 Caminito Vizzini
- 13950 Via Rimini
- 13327 Caminito Ciera
- 10211 Rancho Carmel Dr
- 13039 Evening Creek South Dr Unit 36
- 10845 Via Los Narcisos
- 10884 Sabre Hill Dr Unit 310
- 11035 Via Livorno
- 10830 Sabre Hill Dr
- 10766 Sabre Hill Dr Unit 258
- 10977 Pacific Point Place
- 13030 Rancho Penasquitos Blvd
- 10062 Paseo Montril Unit FL3-ID31
- 14433 Penasquitos Dr
- 11505 Windcrest Ln
- 10024 Paseo Montril Unit FL1-ID70A
- 10024 Paseo Montril Unit FL1-ID920A
- 10024 Paseo Montril Unit FL3-ID919A
- 10024 Paseo Montril Unit FL2-ID83A
- 10024 Paseo Montril Unit FL1-ID910A
