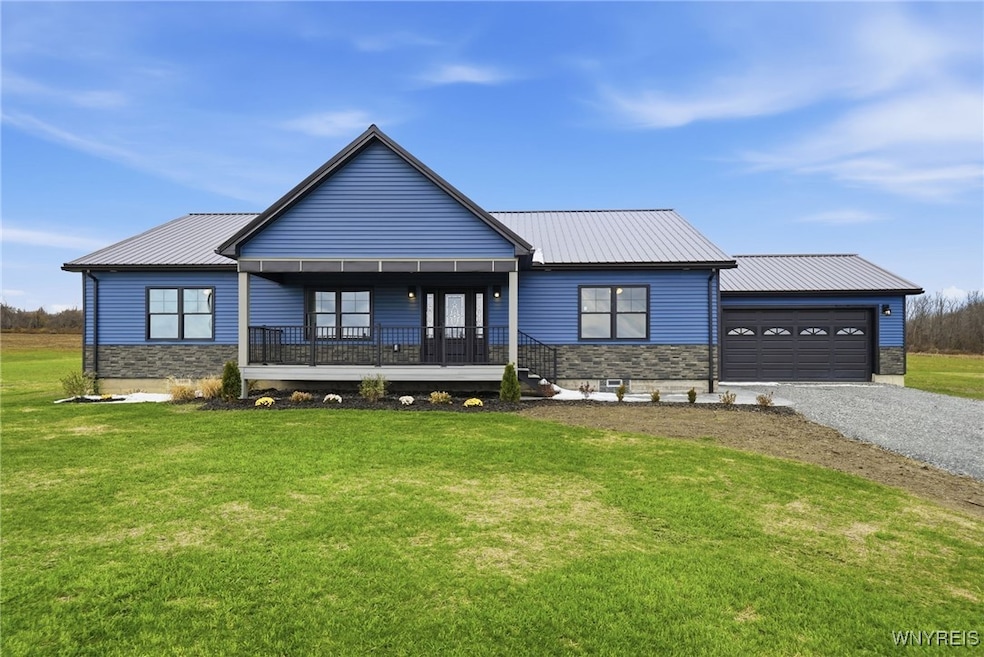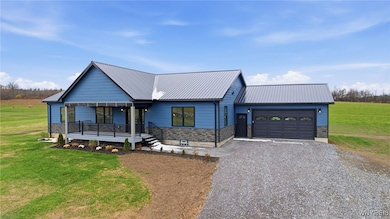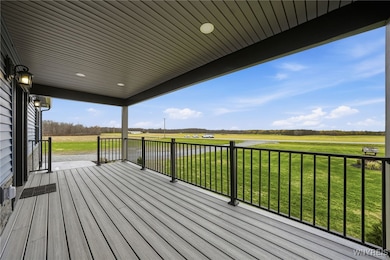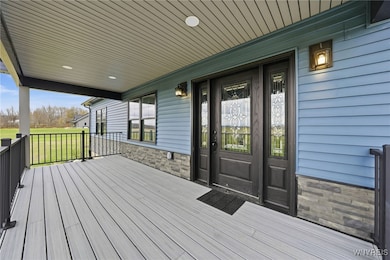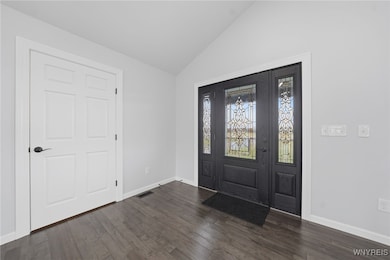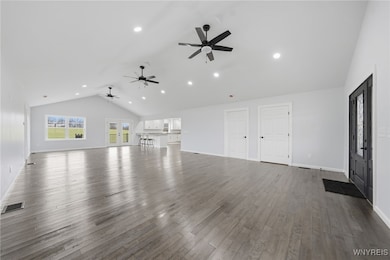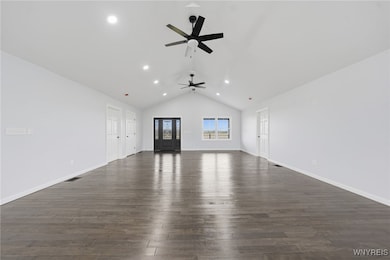10454 Gillate Rd Alexander, NY 14005
Estimated payment $3,075/month
Highlights
- Primary Bedroom Suite
- Deck
- Wood Flooring
- 5.2 Acre Lot
- Cathedral Ceiling
- Granite Countertops
About This Home
Welcome home to 10454 Gillate, a beautifully crafted new-build ranch home, set on a serene 5+ acre lot! Thoughtfully designed with modern comforts and high-end finishes, this home blends luxury with everyday comfort & functionality. Step into an impressive open-concept living and dining area highlighted by soaring cathedral ceilings. Sunlight pours through the expansive windows, illuminating the rich hardwood floors and enhancing the home’s warm elegant design. The kitchen features sleek granite countertops with plenty of counterspace & cabinets as well as a walk-in pantry and laundry room/mud room. The spacious primary suite is your personal retreat complete with a spa-like en-suite with a soaking tub, gorgeous walk-in shower with dual shower heads, a dual sink vanity and two walk-in closets! Two additional generously sized bedrooms provide flexibility for family, guests or a home office. The full basement with 9-foot ceilings present endless possibilities- future living space and/or ample storage. The finished two car garage is perfect for parking, tools or hobbies. Relax outdoors on the covered front porch or on the back deck to fully enjoy the peaceful setting of your own little piece of paradise! *Some pictures have been virtually staged* Open House, Sun., 12/7 (1-3pm).
Listing Agent
Listing by Nichol City Realty Brokerage Phone: 716-472-9516 License #10401354289 Listed on: 11/24/2025
Open House Schedule
-
Sunday, December 07, 20251:00 to 3:00 pm12/7/2025 1:00:00 PM +00:0012/7/2025 3:00:00 PM +00:00Add to Calendar
Home Details
Home Type
- Single Family
Est. Annual Taxes
- $469
Year Built
- Built in 2025
Lot Details
- 5.2 Acre Lot
- Rectangular Lot
Parking
- 2 Car Attached Garage
- Garage Door Opener
- Gravel Driveway
Home Design
- Poured Concrete
- Vinyl Siding
Interior Spaces
- 2,200 Sq Ft Home
- 1-Story Property
- Cathedral Ceiling
- Mud Room
- Combination Dining and Living Room
- Pull Down Stairs to Attic
Kitchen
- Walk-In Pantry
- Gas Oven
- Gas Range
- Microwave
- Dishwasher
- Granite Countertops
Flooring
- Wood
- Ceramic Tile
Bedrooms and Bathrooms
- 3 Main Level Bedrooms
- Primary Bedroom Suite
- 2 Full Bathrooms
- Soaking Tub
Laundry
- Laundry Room
- Laundry on main level
Basement
- Basement Fills Entire Space Under The House
- Sump Pump
Outdoor Features
- Deck
- Porch
Utilities
- Forced Air Heating and Cooling System
- Heating System Uses Propane
- Propane Water Heater
- Septic Tank
Listing and Financial Details
- Tax Lot 45
- Assessor Parcel Number 182289-007-000-0001-045-131
Map
Home Values in the Area
Average Home Value in this Area
Property History
| Date | Event | Price | List to Sale | Price per Sq Ft |
|---|---|---|---|---|
| 11/24/2025 11/24/25 | For Sale | $575,000 | -- | $261 / Sq Ft |
Source: Western New York Real Estate Information Services (WNYREIS)
MLS Number: B1651571
- 11085 Rt-98
- 10446 Alexander Rd
- 0 Colony Run
- 11222 Alexander Rd
- 5 Northview Park
- 104 Market St
- 34 Northview Park
- 64 Market St
- 19 Walnut St
- 9637 Day Rd
- 8 Jefferson St
- 10 Windsor St
- 35 S Pearl St
- 94 Exchange St
- 1292 Halls Corners Rd
- V/L Dry Bridge Rd
- 509 Halls Corners Rd
- 0 Chick Rd
- 412 Geise Rd
- 663 Creek Rd
- 89E Colony Run
- 57 Sokol Dr
- 19 High St
- 3137 Pearl Street Rd Unit 2
- 1 Dawson Place
- 45 Ellicott St
- 45 Washington Ave Unit 45 Washington Ave Apt 2
- 4 Swan St Unit 2
- 8900 Alleghany Rd
- 142 State St Unit 142 State St Apt 4
- 9 East Ave Unit 1
- 219 N Spruce St
- 1424 East Dr Unit 104
- 1530-1536 Rusher Dr
- 13155 Park St
- 33 Main St Unit 33 Main St #3
- 140 Slade Dr
- 130 Slade Dr
- 15 Knapp Rd
- 36-42 Culver Ave
