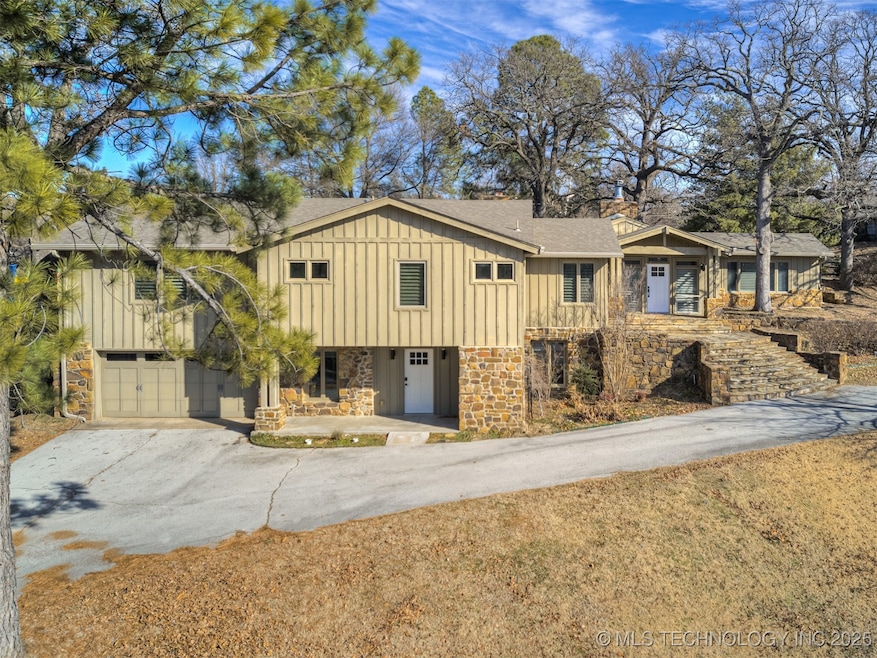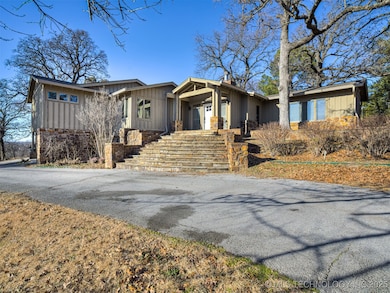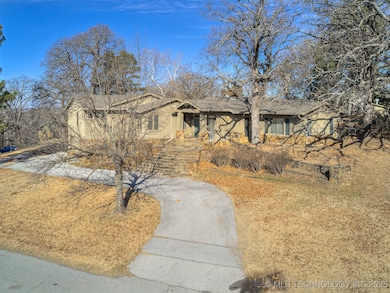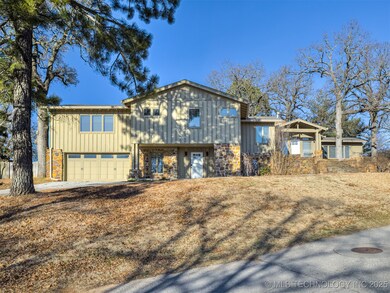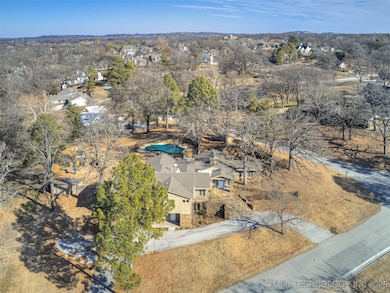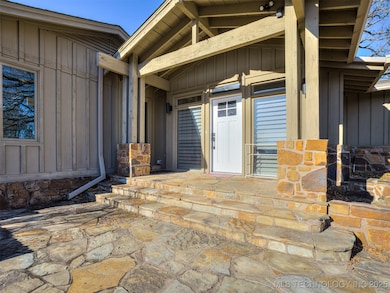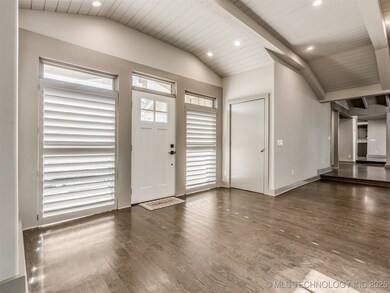
10454 S Jamestown Ave Tulsa, OK 74137
Knollwood Estates NeighborhoodHighlights
- In Ground Pool
- 0.92 Acre Lot
- Vaulted Ceiling
- Southeast Elementary School Rated A
- Mature Trees
- Wood Flooring
About This Home
As of March 2025Jenks School District!
Step into this one-of-a-kind, two-level modern home, perfectly nestled on a .92-acre lot adorned with mature trees located in a cul de sac. Offering 4 bedrooms and 3 full baths, this stunning home has been beautifully updated throughout, showcasing a sleek and stylish modern design. This home also offers plantation shutters, a full wet bar, and a large spacious kitchen.
One of the bedrooms is oversized and can easily double as a versatile bonus space ideal for a home theater, game room, or office. To top it off, a full working elevator ensures effortless access between floors, making this home as functional as it is beautiful.
The outdoor oasis features a tranquil canopy of mature trees and an inground gunite pool with a waterfall flowing over from the hot tub, providing the ultimate space for relaxation and entertaining. The commercial playset in the backyard is sure to draw attentnion to all the kids in the neighborhood! Such a cool feature.
Something to note on this home, this 1st story is actually more like the basement and the 2nd story is the main living. You can access either level from a main door on the front of the home.
Don't miss the chance to own this rare gem! Schedule your private showing today!
Home Details
Home Type
- Single Family
Est. Annual Taxes
- $6,177
Year Built
- Built in 1966
Lot Details
- 0.92 Acre Lot
- Cul-De-Sac
- South Facing Home
- Split Rail Fence
- Property is Fully Fenced
- Privacy Fence
- Landscaped
- Corner Lot
- Terraced Lot
- Sprinkler System
- Mature Trees
Parking
- 2 Car Attached Garage
- Parking Storage or Cabinetry
- Workshop in Garage
- Driveway
Home Design
- Wood Frame Construction
- Fiberglass Roof
- Wood Siding
- Asphalt
- Stone
Interior Spaces
- 4,351 Sq Ft Home
- 2-Story Property
- Wet Bar
- Vaulted Ceiling
- Ceiling Fan
- 2 Fireplaces
- Fireplace With Gas Starter
- Wood Frame Window
- Partial Basement
- Fire and Smoke Detector
- Washer and Electric Dryer Hookup
Kitchen
- Built-In Oven
- Electric Oven
- Gas Range
- Microwave
- Dishwasher
- Granite Countertops
- Disposal
Flooring
- Wood
- Tile
- Vinyl Plank
Bedrooms and Bathrooms
- 4 Bedrooms
- 3 Full Bathrooms
Accessible Home Design
- Accessible Elevator Installed
- Handicap Accessible
- Stair Lift
Pool
- In Ground Pool
- Gunite Pool
Outdoor Features
- Covered patio or porch
- Shed
- Rain Gutters
Schools
- Southeast Elementary School
- Jenks Middle School
- Jenks High School
Utilities
- Zoned Heating and Cooling
- Multiple Heating Units
- Agricultural Well Water Source
- Gas Water Heater
Community Details
- No Home Owners Association
- Council Oak Estates Subdivision
Ownership History
Purchase Details
Home Financials for this Owner
Home Financials are based on the most recent Mortgage that was taken out on this home.Purchase Details
Home Financials for this Owner
Home Financials are based on the most recent Mortgage that was taken out on this home.Similar Homes in Tulsa, OK
Home Values in the Area
Average Home Value in this Area
Purchase History
| Date | Type | Sale Price | Title Company |
|---|---|---|---|
| Warranty Deed | $670,000 | Apex Title & Closing Services | |
| Warranty Deed | $595,000 | Apex Title |
Mortgage History
| Date | Status | Loan Amount | Loan Type |
|---|---|---|---|
| Open | $536,000 | New Conventional | |
| Previous Owner | $565,250 | New Conventional | |
| Previous Owner | $223,900 | Credit Line Revolving | |
| Previous Owner | $100,000 | Credit Line Revolving |
Property History
| Date | Event | Price | Change | Sq Ft Price |
|---|---|---|---|---|
| 03/19/2025 03/19/25 | Sold | $670,000 | -2.2% | $154 / Sq Ft |
| 02/10/2025 02/10/25 | Pending | -- | -- | -- |
| 01/23/2025 01/23/25 | For Sale | $685,000 | +15.1% | $157 / Sq Ft |
| 08/21/2023 08/21/23 | Sold | $595,000 | +1.7% | $137 / Sq Ft |
| 08/07/2023 08/07/23 | Pending | -- | -- | -- |
| 08/03/2023 08/03/23 | For Sale | $585,000 | +50.0% | $134 / Sq Ft |
| 05/22/2017 05/22/17 | Sold | $390,000 | -13.3% | $90 / Sq Ft |
| 02/11/2017 02/11/17 | Pending | -- | -- | -- |
| 02/11/2017 02/11/17 | For Sale | $449,900 | -- | $103 / Sq Ft |
Tax History Compared to Growth
Tax History
| Year | Tax Paid | Tax Assessment Tax Assessment Total Assessment is a certain percentage of the fair market value that is determined by local assessors to be the total taxable value of land and additions on the property. | Land | Improvement |
|---|---|---|---|---|
| 2024 | $6,177 | $66,681 | $4,339 | $62,342 |
| 2023 | $6,177 | $46,397 | $3,486 | $42,911 |
| 2022 | $6,067 | $44,187 | $4,339 | $39,848 |
| 2021 | $5,971 | $42,900 | $4,213 | $38,687 |
| 2020 | $5,846 | $42,900 | $4,213 | $38,687 |
| 2019 | $6,044 | $42,900 | $4,213 | $38,687 |
| 2018 | $6,040 | $42,900 | $4,213 | $38,687 |
| 2017 | $5,600 | $41,734 | $4,213 | $37,521 |
| 2016 | $5,622 | $41,734 | $4,213 | $37,521 |
| 2015 | $5,728 | $41,734 | $4,213 | $37,521 |
| 2014 | $5,713 | $41,734 | $4,213 | $37,521 |
Agents Affiliated with this Home
-
J
Seller's Agent in 2025
Jeannie Palmer
RE/MAX
(815) 943-1101
2 in this area
127 Total Sales
-
E
Buyer's Agent in 2025
Emily Rojas
McGraw, REALTORS
(918) 515-0306
4 in this area
32 Total Sales
-
J
Seller's Agent in 2023
Jennifer Cooper
Keller Williams Advantage
(918) 629-5659
2 in this area
13 Total Sales
-

Buyer's Agent in 2023
Julie Wood
Henry Hinds Realty, LLC
(918) 845-7072
1 in this area
51 Total Sales
-
F
Seller's Agent in 2017
Frankie Harkey
Inactive Office
Map
Source: MLS Technology
MLS Number: 2503088
APN: 70350-83-28-00110
- 3128 E 103rd Place
- 3120 E 103rd St
- 3517 E 102nd Place
- 3502 E 102nd Place
- 3020 E 102nd Place
- 10204 S Florence Ave
- 10912 S New Haven Ave
- 3334 E 100th Place
- 2835 E 104th St
- 4001 E 109th St
- 3506 E 110th Place
- 4235 E 104th St
- 4243 E 104th St
- 3531 E 100th St
- 10421 S Richmond Place
- 10717 S Richmond Place
- 11209 S Harvard Place
- 10958 S Richmond Ave
- 9547 S College Ave E
- 3813 E 99th Place
