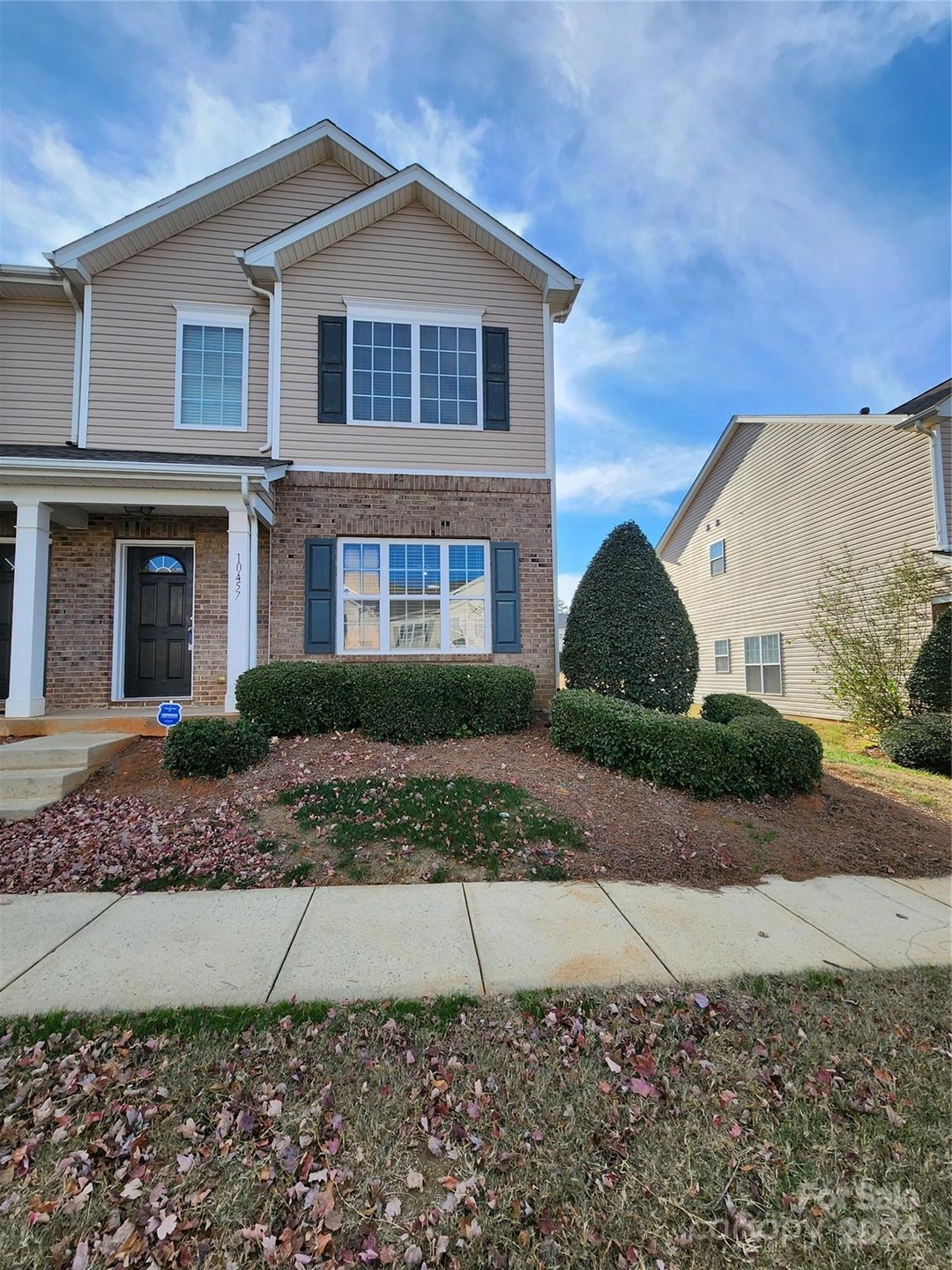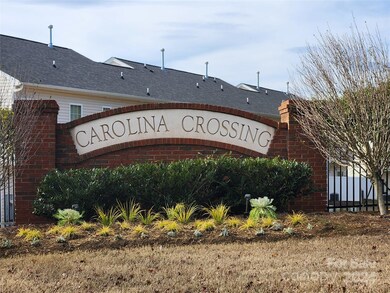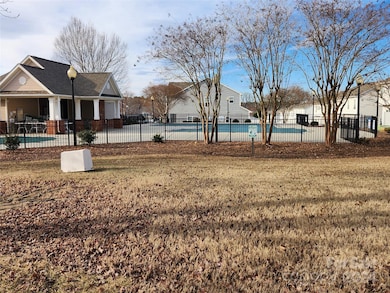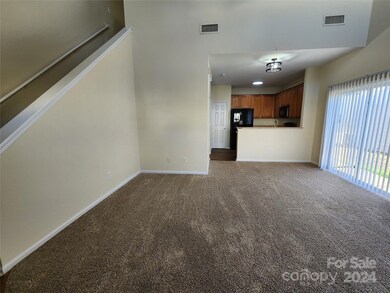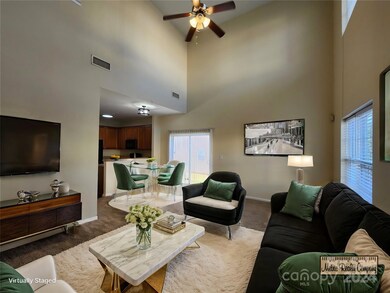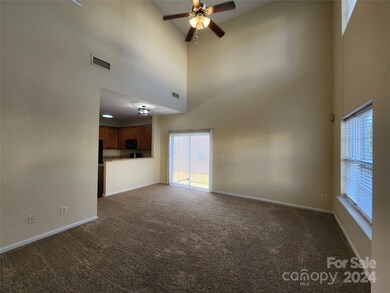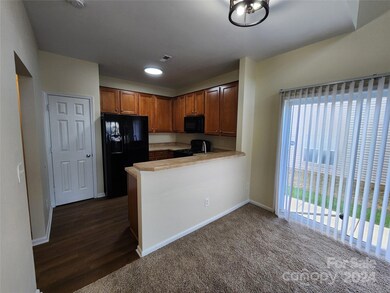
10457 Stokeshill Ct Pineville, NC 28134
Highlights
- Community Pool
- Laundry Room
- Vinyl Flooring
- Patio
- Central Heating and Cooling System
About This Home
As of March 2025This 3 bedroom, 2.5 bath END UNIT townhome offers convenience and comfort!! It features a DOWNSTAIRS PRIMARY SUITE for easy accessibility. The 2-story great room is open and flows to the kitchen, creating a space for entertaining and relaxing. The kitchen has ALL APPLIANCES - Refrigerator, Range, Microwave, Dishwasher. Upstairs boasts 2 addl bedrooms, each with a vanity & shared tub/toilet & the laundry is located upstairs as well and both washer & dryer remain. UPDATES: Roof replaced 3 years ago, Central Air replaced Aug 2024 and carpet replaced June 2024
Situated in Pineville, enjoy proximity to shopping, dining, and major interstates—making commuting and leisure activities a breeze. NOTE: This home qualifies for the NC Housing Finance Agency’s Down Payment Assistance Program, offering up to $15,000 in a 0% deferred, forgivable loan to assist with your down payment!
Perfect for those seeking a move-in-ready townhome in a desirable location with great amenities!
Last Agent to Sell the Property
Metric Realty Company Brokerage Email: lekisha@metricrealtycompany.com License #185331 Listed on: 12/07/2024
Townhouse Details
Home Type
- Townhome
Est. Annual Taxes
- $2,128
Year Built
- Built in 2006
HOA Fees
- $265 Monthly HOA Fees
Parking
- 2 Assigned Parking Spaces
Home Design
- Brick Exterior Construction
- Slab Foundation
- Vinyl Siding
Interior Spaces
- 2-Story Property
- Vinyl Flooring
- Laundry Room
Kitchen
- Electric Range
- Microwave
- Dishwasher
- Disposal
Bedrooms and Bathrooms
Schools
- Pineville Elementary School
- Quail Hollow Middle School
- Ballantyne Ridge High School
Additional Features
- Patio
- Central Heating and Cooling System
Listing and Financial Details
- Assessor Parcel Number 221-105-48
Community Details
Overview
- Cams Association, Phone Number (704) 899-7500
- Carolina Crossing Subdivision
- Mandatory home owners association
Recreation
- Community Pool
Ownership History
Purchase Details
Home Financials for this Owner
Home Financials are based on the most recent Mortgage that was taken out on this home.Purchase Details
Home Financials for this Owner
Home Financials are based on the most recent Mortgage that was taken out on this home.Similar Homes in the area
Home Values in the Area
Average Home Value in this Area
Purchase History
| Date | Type | Sale Price | Title Company |
|---|---|---|---|
| Warranty Deed | $297,500 | None Listed On Document | |
| Warranty Deed | $297,500 | None Listed On Document | |
| Warranty Deed | $135,500 | None Available |
Mortgage History
| Date | Status | Loan Amount | Loan Type |
|---|---|---|---|
| Open | $194,500 | New Conventional | |
| Closed | $194,500 | New Conventional | |
| Previous Owner | $15,829 | FHA | |
| Previous Owner | $19,740 | FHA | |
| Previous Owner | $134,058 | FHA |
Property History
| Date | Event | Price | Change | Sq Ft Price |
|---|---|---|---|---|
| 03/26/2025 03/26/25 | Sold | $297,500 | -4.0% | $220 / Sq Ft |
| 02/16/2025 02/16/25 | Pending | -- | -- | -- |
| 12/07/2024 12/07/24 | For Sale | $310,000 | -- | $229 / Sq Ft |
Tax History Compared to Growth
Tax History
| Year | Tax Paid | Tax Assessment Tax Assessment Total Assessment is a certain percentage of the fair market value that is determined by local assessors to be the total taxable value of land and additions on the property. | Land | Improvement |
|---|---|---|---|---|
| 2024 | $2,128 | $270,600 | $75,000 | $195,600 |
| 2023 | $2,128 | $270,600 | $75,000 | $195,600 |
| 2022 | $1,579 | $162,600 | $44,000 | $118,600 |
| 2021 | $1,579 | $162,600 | $44,000 | $118,600 |
| 2020 | $1,579 | $162,600 | $44,000 | $118,600 |
| 2019 | $1,573 | $162,600 | $44,000 | $118,600 |
| 2018 | $1,374 | $111,900 | $22,500 | $89,400 |
| 2017 | $1,362 | $111,900 | $22,500 | $89,400 |
| 2016 | $1,325 | $111,900 | $22,500 | $89,400 |
| 2015 | $1,321 | $111,900 | $22,500 | $89,400 |
| 2014 | $1,286 | $111,900 | $22,500 | $89,400 |
Agents Affiliated with this Home
-
Le'Kisha Stevenson

Seller's Agent in 2025
Le'Kisha Stevenson
Metric Realty Company
(704) 491-1970
1 in this area
69 Total Sales
-
Diane McCleery Grever
D
Buyer's Agent in 2025
Diane McCleery Grever
Carolinas Cornerstone Real Estate
(803) 810-3523
1 in this area
34 Total Sales
Map
Source: Canopy MLS (Canopy Realtor® Association)
MLS Number: 4205804
APN: 221-105-48
- 10456 Stokeshill Ct
- 12027 Stratfield Place Cir
- 11825 Stratfield Place Cir
- 12525 Druids Glen Dr
- 816 Pelican Bay Dr
- 10137 Sam Meeks Rd
- 490 Robin Reed Ct
- 345 Pineville Forest Dr
- 424 Mallard Dr
- 951 Sparrows Nest Ln
- 10011 Bishops Gate Blvd
- 218 Water Oak Dr
- 13206 Old Compton Ct
- 1001 Cone Ave Unit 67
- 1503 Lakeview Dr
- 508 Morrows Turnout Way
- 512 Morrows Turnout Way
- 804 Lyndon Station Dr
- 11511 Wilson Mill Ln
- 3212 Gilroy Dr
