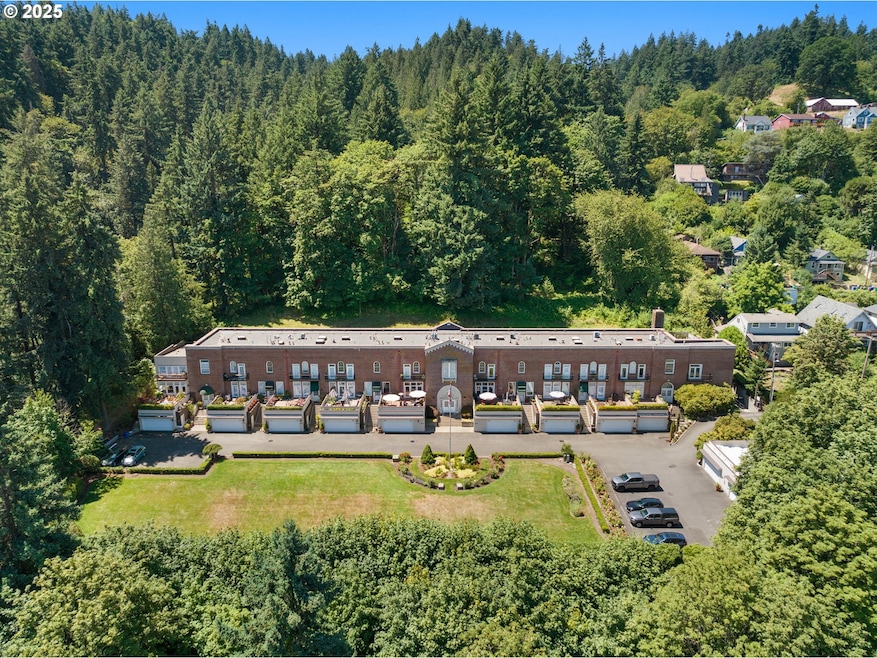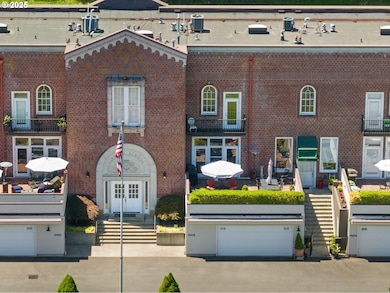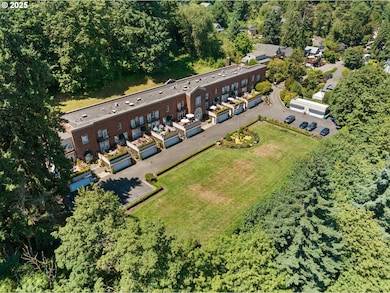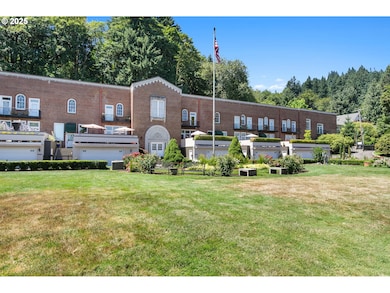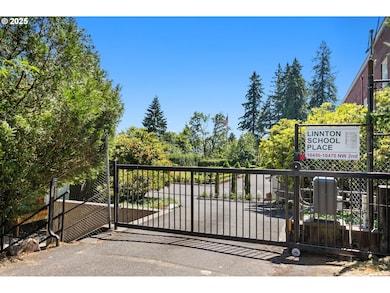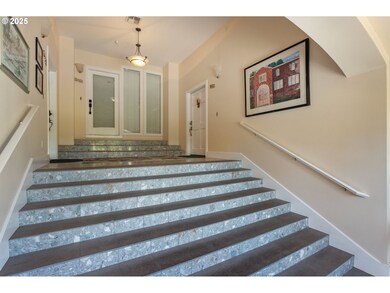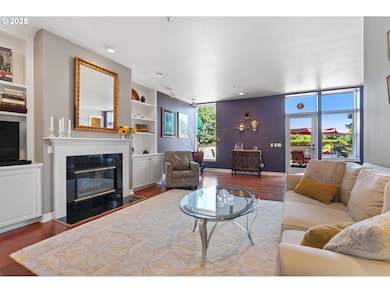10458 NW 2nd St Unit 202 Portland, OR 97231
Linnton NeighborhoodEstimated payment $4,846/month
Highlights
- Wine Cellar
- Gated Community
- Bluff on Lot
- Skyline School Rated 9+
- River View
- Georgian Architecture
About This Home
Linnton School Place is truly a one-of-a-kind condo building nestled in NW Portland you just have to see for yourself! This 1920s era school was converted into 11 condos in the early 1990s, each with its own character & charm. This lovely unit boasts 2 large bedrooms + 2.5 bathrooms with 2174 SqFt, all wrapped in luxurious finishes & amazing views! Perched just above the Willamette River between St Johns Bridge & Sauvie Island, this unit features soaring ceilings, exposed brick, high-end finishes, engineered hardwood floors, and 2 large private patios + Juliet Balcony. The condo is appointed with a chef's kitchen, wine cellar, & multiple gas fireplaces. Don't miss the many built-in shelves & cabinets along with plentiful closet space throughout. Gated community with ample guest parking + attached 2-car garage. Manicured grounds with rose garden & access to Forest Park trails. 15 minutes to NW 23rd + St Johns plus charm of local Linnton restaurants + shopping. [Home Energy Score = 5. HES Report at
Townhouse Details
Home Type
- Townhome
Est. Annual Taxes
- $9,322
Year Built
- Built in 1928
Lot Details
- Gated Home
- Bluff on Lot
- Landscaped
- Private Yard
- Garden
HOA Fees
- $1,117 Monthly HOA Fees
Parking
- 2 Car Attached Garage
- Garage on Main Level
- Garage Door Opener
- Secured Garage or Parking
- Off-Street Parking
Property Views
- River
- Woods
- Mountain
Home Design
- Georgian Architecture
- Brick Exterior Construction
- Built-Up Roof
Interior Spaces
- 2,174 Sq Ft Home
- 2-Story Property
- Built-In Features
- High Ceiling
- Skylights
- 2 Fireplaces
- Gas Fireplace
- Wood Frame Window
- Wine Cellar
- Family Room
- Living Room
- Dining Room
- Utility Room
- Security Gate
Kitchen
- Built-In Oven
- Built-In Range
- Down Draft Cooktop
- Microwave
- Dishwasher
- Cooking Island
- Granite Countertops
- Disposal
Flooring
- Engineered Wood
- Wall to Wall Carpet
- Tile
Bedrooms and Bathrooms
- 2 Bedrooms
- Walk-in Shower
Laundry
- Laundry Room
- Washer and Dryer
Eco-Friendly Details
- Green Certified Home
- Energy-Efficient Insulation
Outdoor Features
- Patio
- Porch
Schools
- Skyline Elementary And Middle School
- Lincoln High School
Utilities
- Forced Air Heating and Cooling System
- Heating System Uses Gas
- Gas Water Heater
- Municipal Trash
- Cable TV Available
Additional Features
- Accessibility Features
- Ground Level
Listing and Financial Details
- Assessor Parcel Number R207885
Community Details
Overview
- 11 Units
- Linnton School HOA, Phone Number (503) 961-4309
- On-Site Maintenance
Amenities
- Courtyard
- Community Deck or Porch
- Common Area
Security
- Gated Community
Map
Home Values in the Area
Average Home Value in this Area
Tax History
| Year | Tax Paid | Tax Assessment Tax Assessment Total Assessment is a certain percentage of the fair market value that is determined by local assessors to be the total taxable value of land and additions on the property. | Land | Improvement |
|---|---|---|---|---|
| 2025 | $11,144 | $443,500 | -- | $443,500 |
| 2024 | $9,322 | $430,590 | -- | $430,590 |
| 2023 | $9,322 | $418,050 | $0 | $418,050 |
| 2022 | $10,121 | $405,880 | $0 | $0 |
| 2021 | $8,498 | $394,060 | $0 | $0 |
| 2020 | $8,078 | $382,590 | $0 | $0 |
| 2019 | $7,750 | $371,450 | $0 | $0 |
| 2018 | $7,047 | $360,640 | $0 | $0 |
| 2017 | $6,355 | $350,140 | $0 | $0 |
| 2016 | $6,345 | $339,950 | $0 | $0 |
| 2015 | $5,018 | $298,990 | $0 | $0 |
| 2014 | $4,606 | $271,940 | $0 | $0 |
Property History
| Date | Event | Price | List to Sale | Price per Sq Ft | Prior Sale |
|---|---|---|---|---|---|
| 11/13/2025 11/13/25 | Price Changed | $559,000 | -1.1% | $257 / Sq Ft | |
| 09/16/2025 09/16/25 | Price Changed | $564,995 | -4.2% | $260 / Sq Ft | |
| 07/17/2025 07/17/25 | For Sale | $589,900 | +20.5% | $271 / Sq Ft | |
| 08/15/2019 08/15/19 | Sold | $489,500 | -1.7% | $225 / Sq Ft | View Prior Sale |
| 07/05/2019 07/05/19 | Pending | -- | -- | -- | |
| 06/13/2019 06/13/19 | For Sale | $498,000 | -- | $229 / Sq Ft |
Purchase History
| Date | Type | Sale Price | Title Company |
|---|---|---|---|
| Warranty Deed | $489,500 | Wfg Title | |
| Warranty Deed | $336,000 | Ticor Title | |
| Warranty Deed | $610,000 | Fidelity National Title Co |
Mortgage History
| Date | Status | Loan Amount | Loan Type |
|---|---|---|---|
| Open | $391,600 | New Conventional | |
| Previous Owner | $252,000 | Adjustable Rate Mortgage/ARM |
Source: Regional Multiple Listing Service (RMLS)
MLS Number: 321242796
APN: R207885
- 10226 NW 109th Ave
- 0 NW Elva Ave Unit 587219525
- 9240 NW Roseway Ave
- 9219 NW Germantown Rd Unit 33
- 9183 NW Germantown Rd
- 8821 NW Springville Rd
- 8839 NW Springville Rd
- 9827 N Ivanhoe St
- 12320 NW Sargent Ln
- 8427 NW Skyline Blvd
- 9001 NW Skyline Blvd
- 9709 N Jersey St
- 7217 N Catlin Ave
- 9116 N Willamette Blvd
- 9816 N Central St
- 10116 N Hudson St
- 9116 N Syracuse St
- 9334 N Lombard St
- 7206 N Saint Louis Ave
- 8712 N Decatur St Unit 302
- 7468 N Catlin Ave
- 8820 N Ivanhoe St
- 9020--9038 N Central St
- 7227 N Philadelphia Ave
- 7023 N Burlington Ave Unit 6
- 7373 N Philadelphia Ave
- 8015 N John Ave Unit Upper
- 7428 N Charleston Ave
- 7530 N Richmond Ave Unit 201
- 7530 N Richmond Ave Unit 104
- 7550 N Lombard St
- 6640 N Amherst St Unit B
- 6613 N Amherst St
- 6734 N Fessenden St
- 8937-8961 N Westanna Ave
- 6375 N Lombard St
- 6201 N Amherst St
- 14660 NW Delia St
- 6061 N Fessenden
- 15075 NW Rossetta St
