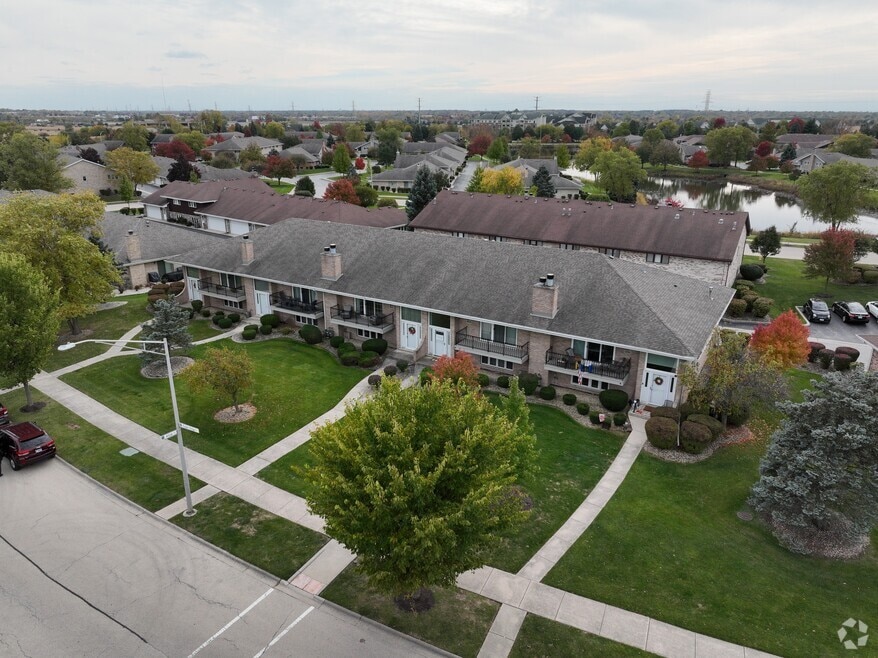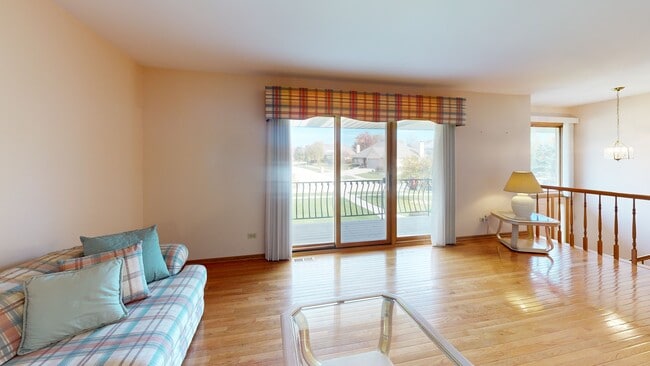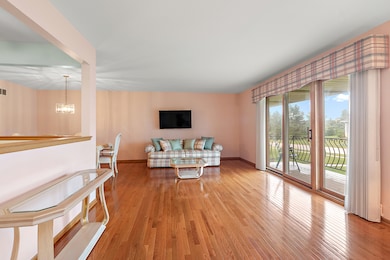
10459 Eagle Ridge Dr Unit 139 Orland Park, IL 60467
Grasslands NeighborhoodEstimated payment $2,171/month
Highlights
- Hot Property
- Wood Flooring
- Bar
- Meadow Ridge School Rated A
- Balcony
- Walk-In Closet
About This Home
Step into this beautifully maintained 2 bedroom, 2 1/2 bath raised ranch townhome/condo in the heart of Eagle Ridge, filled with natural light and warm finishes. The main level showcases an open floor plan with beautiful hardwood floors flowing seamlessly through the living room, dining room, kitchen, and both bedrooms. Enjoy cozy mornings or evenings on the balcony, easily accessed through sliding glass doors off the living room. The eat-in kitchen is both stylish and functional, featuring a pantry, a tasteful backsplash, under-cabinet lighting, can lighting, and several glass-front cabinets. The spacious primary suite includes a walk-in closet and a private bath with shower, while the second bedroom and full bath provide comfort for family, guests, or a home office. The lower level is designed for relaxation and entertaining, with a cozy family room anchored by a brick gas-starter fireplace, a wet bar, and a convenient half bath. The laundry room is equipped with cabinets, counter space, a sink, exterior access, and direct entry to the 2 1/2 car garage - complete with storage cabinets and water spigots. Perfectly located, you'll love being just a short walk to Eagle Ridge Park and Orland Grassland walking trails. Plus, enjoy peace of mind with a brand new A/C installed in September 2025. Come see why this lovely townhome/condo could be the perfect place to call home. Home is being sold As Is.
Listing Agent
@properties Christie's International Real Estate License #475183727 Listed on: 09/24/2025

Townhouse Details
Home Type
- Townhome
Est. Annual Taxes
- $4,296
Year Built
- Built in 1994
HOA Fees
- $191 Monthly HOA Fees
Parking
- 2 Car Garage
- Parking Included in Price
Home Design
- Entry on the 1st floor
- Brick Exterior Construction
- Asphalt Roof
- Concrete Perimeter Foundation
Interior Spaces
- 2-Story Property
- Bar
- Ceiling Fan
- Wood Burning Fireplace
- Fireplace With Gas Starter
- Family Room with Fireplace
- Living Room
- Dining Room
- Wood Flooring
Kitchen
- Range
- Microwave
- Dishwasher
Bedrooms and Bathrooms
- 2 Bedrooms
- 2 Potential Bedrooms
- Walk-In Closet
Laundry
- Laundry Room
- Sink Near Laundry
Basement
- Basement Fills Entire Space Under The House
- Finished Basement Bathroom
Outdoor Features
- Balcony
Utilities
- Central Air
- Heating System Uses Natural Gas
- Lake Michigan Water
Listing and Financial Details
- Senior Tax Exemptions
- Homeowner Tax Exemptions
Community Details
Overview
- Association fees include insurance, exterior maintenance, lawn care, snow removal
- 4 Units
- Terry & Karen Shanklin Association, Phone Number (708) 825-3964
- Eagle Ridge III Subdivision
- Property managed by Eagle Ridge Condominium Unit III Association
Pet Policy
- Pets up to 15 lbs
- Dogs and Cats Allowed
3D Interior and Exterior Tours
Floorplans
Map
Home Values in the Area
Average Home Value in this Area
Tax History
| Year | Tax Paid | Tax Assessment Tax Assessment Total Assessment is a certain percentage of the fair market value that is determined by local assessors to be the total taxable value of land and additions on the property. | Land | Improvement |
|---|---|---|---|---|
| 2024 | $4,296 | $23,135 | $4,360 | $18,775 |
| 2023 | $3,231 | $23,135 | $4,360 | $18,775 |
| 2022 | $3,231 | $16,943 | $3,581 | $13,362 |
| 2021 | $3,167 | $16,942 | $3,581 | $13,361 |
| 2020 | $4,718 | $16,942 | $3,581 | $13,361 |
| 2019 | $3,516 | $16,240 | $3,269 | $12,971 |
| 2018 | $4,335 | $16,240 | $3,269 | $12,971 |
| 2017 | $2,652 | $16,240 | $3,269 | $12,971 |
| 2016 | $3,259 | $15,961 | $2,958 | $13,003 |
| 2015 | $4,411 | $15,961 | $2,958 | $13,003 |
| 2014 | $4,346 | $15,961 | $2,958 | $13,003 |
| 2013 | $2,757 | $16,030 | $2,958 | $13,072 |
Property History
| Date | Event | Price | List to Sale | Price per Sq Ft |
|---|---|---|---|---|
| 10/07/2025 10/07/25 | Price Changed | $309,900 | -3.1% | -- |
| 09/24/2025 09/24/25 | For Sale | $319,900 | -- | -- |
About the Listing Agent

Debbie Pokrzywa is a highly dedicated Real Estate agent that listens to her clients and understands their needs when buying or selling a home. Her superior customer service, communication and negotiating skills are proven to be a successful combination to get the job done.
She prides herself on staying abreast of industry technology and trends in order to best serve her clients. Whether you are a first-time homebuyer, empty nester, investor or renter, Debbie is the Realtor for you with
Debbie's Other Listings
Source: Midwest Real Estate Data (MRED)
MLS Number: 12467458
APN: 27-32-400-029-1080
- 10549 Illinois Ct Unit 184
- 10638 Melissa Dr Unit 104
- 18233 Michigan Ct Unit 73
- 18028 Esther Dr
- 17926 Alabama Ct Unit 5
- 17921 Alaska Ct Unit 8
- 10935 California Ct Unit 185
- 17816 New Hampshire Ct Unit 137
- 10816 Kimberly Ln Unit 48
- 9601 W 179th St
- 10509 San Luis Ln
- 11101 W 179th St
- 11108 Waters Edge Dr
- 17708 Pennsylvania Ct Unit 211
- 12 187th St
- 10754 Canterbury Dr
- 10848 Canterbury Dr Unit 1
- 11101 Louetta Ln Unit 192
- 17500 Lagrange Rd
- 11228 Cameron Pkwy
- 10416 Santa Cruz Ln
- 18723 S Mill Creek Dr
- 18132 Lake Shore Dr
- 17727 Mayher Dr
- 11100 W 167th St
- 18135 Pheasant Lake Dr
- 16966 Pond Willow Dr
- 16822 91st Ave
- 16744 90th Ave
- 17031 S 88th Ave
- 9147 Boardwalk Terrace
- 9215 Fox Ct
- 19618 Brookridge Dr
- 16400 Sherwood Dr
- 10604 Alice Mae Ct
- 10600 Alice Mae Ct
- 8440 Anvil Place
- 15500 Wolf Rd
- 8022 Bradley Dr
- 10619 W 153rd St





