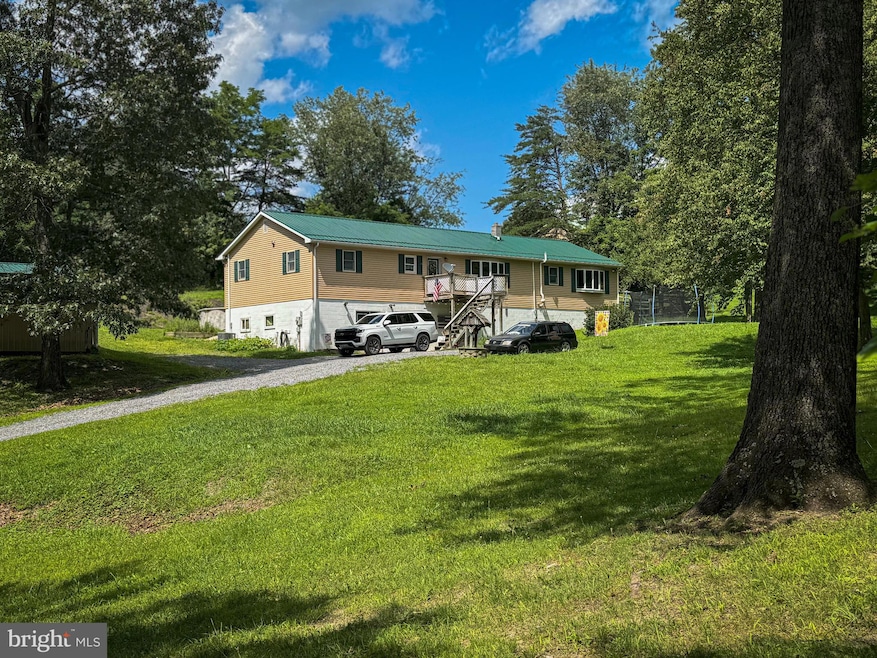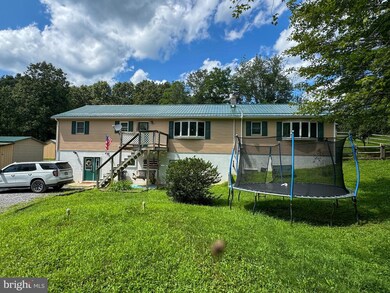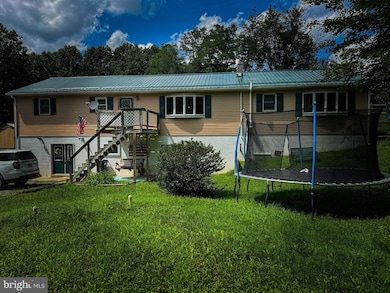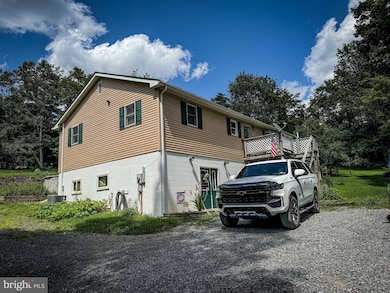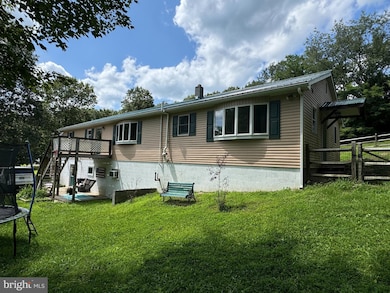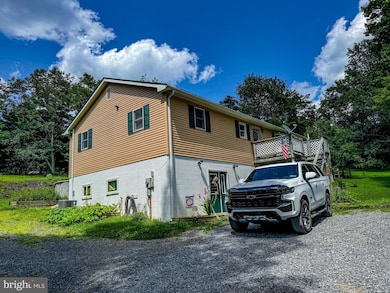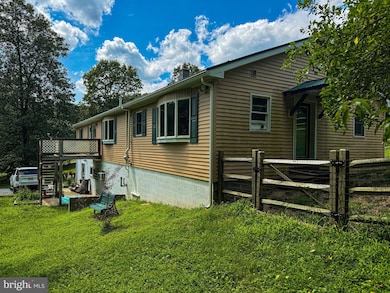10459 Evergreen Rd Huntingdon, PA 16652
Estimated payment $1,630/month
Highlights
- Private Pool
- No HOA
- Central Air
- Raised Ranch Architecture
- Fireplace
- Hot Water Heating System
About This Home
Country roads take me home. Experience country living at its finest in this spacious 5-bedroom, 3-bath home set on 1.68 private acres. This raised ranch offers an open-concept layout, featuring an updated kitchen, a dining area with direct access to the deck and pool, and a cozy living area with a propane stone fireplace—perfect for relaxing or entertaining. The large primary suite includes a sitting area, ensuite bath, and private access to the backyard. Three additional bedrooms with generous closet space and a full bath complete the main level. Downstairs, enjoy the convenience of a finished basement with a spacious bedroom, a versatile den (which could serve as a sixth bedroom), and plenty of storage. Step outside to a fantastic entertaining space, including an above-ground pool, a deck, and a sprawling yard ideal for outdoor activities. Additional features include outdoor storage sheds and ample parking, making this property a true country paradise.
Listing Agent
(814) 644-3865 yourrealtorsherryperow@gmail.com Hometown 1st Realty License #RM426070 Listed on: 08/06/2025
Home Details
Home Type
- Single Family
Est. Annual Taxes
- $3,201
Year Built
- Built in 1996
Home Design
- Raised Ranch Architecture
- Block Foundation
- Metal Roof
- Vinyl Siding
Interior Spaces
- 2,216 Sq Ft Home
- Property has 1 Level
- Fireplace
- Natural lighting in basement
Kitchen
- Gas Oven or Range
- Freezer
- Dishwasher
Bedrooms and Bathrooms
Parking
- Driveway
- Off-Street Parking
Utilities
- Central Air
- Cooling System Mounted In Outer Wall Opening
- Heating System Uses Oil
- Heating System Powered By Leased Propane
- Wall Furnace
- Hot Water Heating System
- Well
- Electric Water Heater
- Mound Septic
Additional Features
- Private Pool
- 1.68 Acre Lot
Community Details
- No Home Owners Association
- $8 Other Monthly Fees
Listing and Financial Details
- Assessor Parcel Number 15-02A-03
Map
Home Values in the Area
Average Home Value in this Area
Tax History
| Year | Tax Paid | Tax Assessment Tax Assessment Total Assessment is a certain percentage of the fair market value that is determined by local assessors to be the total taxable value of land and additions on the property. | Land | Improvement |
|---|---|---|---|---|
| 2025 | $3,201 | $37,680 | $3,200 | $34,480 |
| 2024 | $3,067 | $37,680 | $3,200 | $34,480 |
| 2023 | $2,929 | $37,680 | $3,200 | $34,480 |
| 2022 | $2,760 | $37,680 | $3,200 | $34,480 |
| 2021 | $2,530 | $37,680 | $3,200 | $34,480 |
| 2020 | $2,373 | $34,800 | $3,200 | $31,600 |
| 2019 | $2,197 | $34,800 | $3,200 | $31,600 |
| 2018 | $2,151 | $34,800 | $3,200 | $31,600 |
| 2017 | $2,105 | $34,800 | $3,200 | $31,600 |
| 2016 | $2,008 | $34,800 | $3,200 | $31,600 |
| 2015 | $1,964 | $34,800 | $3,200 | $31,600 |
| 2014 | -- | $34,800 | $3,200 | $31,600 |
Property History
| Date | Event | Price | List to Sale | Price per Sq Ft | Prior Sale |
|---|---|---|---|---|---|
| 10/15/2025 10/15/25 | Pending | -- | -- | -- | |
| 08/30/2025 08/30/25 | For Sale | $259,900 | 0.0% | $117 / Sq Ft | |
| 08/12/2025 08/12/25 | Pending | -- | -- | -- | |
| 08/06/2025 08/06/25 | For Sale | $259,900 | +4.0% | $117 / Sq Ft | |
| 08/06/2024 08/06/24 | Sold | $250,000 | -3.8% | $145 / Sq Ft | View Prior Sale |
| 07/02/2024 07/02/24 | Pending | -- | -- | -- | |
| 04/27/2024 04/27/24 | Price Changed | $259,900 | -1.9% | $150 / Sq Ft | |
| 03/22/2024 03/22/24 | For Sale | $264,900 | +39.4% | $153 / Sq Ft | |
| 04/30/2021 04/30/21 | Sold | $190,000 | 0.0% | $110 / Sq Ft | View Prior Sale |
| 04/30/2021 04/30/21 | For Sale | $190,000 | -- | $110 / Sq Ft | |
| 02/19/2021 02/19/21 | Pending | -- | -- | -- |
Purchase History
| Date | Type | Sale Price | Title Company |
|---|---|---|---|
| Deed | $250,000 | Highland Closing | |
| Deed | $190,000 | Settlement Engine Inc | |
| Interfamily Deed Transfer | -- | None Available |
Mortgage History
| Date | Status | Loan Amount | Loan Type |
|---|---|---|---|
| Open | $237,500 | New Conventional | |
| Previous Owner | $140,000 | New Conventional |
Source: Bright MLS
MLS Number: PAHU2023746
APN: 15-02A-03
- 00 Sunrise Camp Rd
- 8357 Stone Creek Ridge Rd
- 9411 Mill Creek Hollow Rd
- 11521 Old Town Rd
- 00 Sunnymeade Rd
- 141 E Main St
- 0 Wildflower Ln
- 7260 Chilcote Hollow Rd
- 2200 Cassady Ave
- 11740 Big Valley Pike
- 1522 Moore St
- 1819 Washington St
- 710 7th St
- 602 Warm Springs Ave
- 302 2nd St
- 424 Moore St
- 313 14th St
- 601 6th St
- 114 2nd St
- 1001 Moore St
