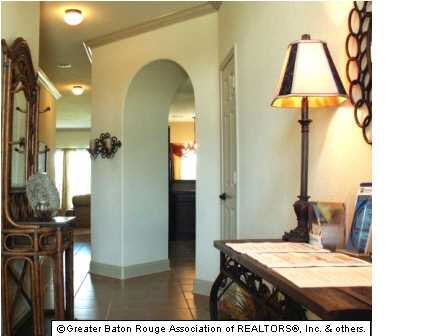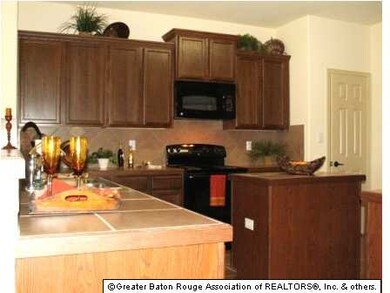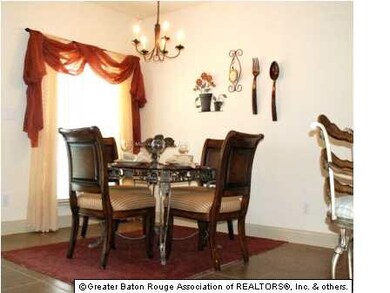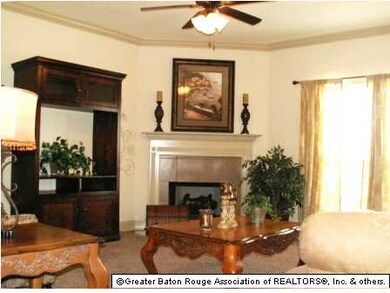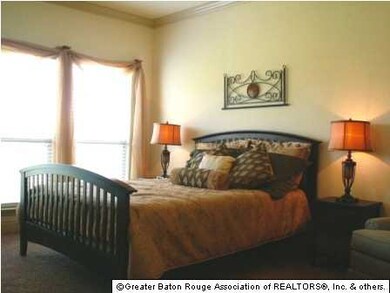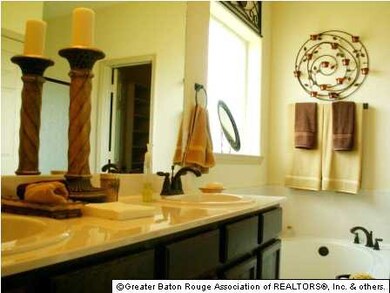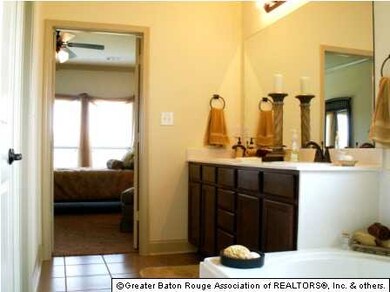
10459 Oakmount Dr Denham Springs, LA 70706
Highlights
- Traditional Architecture
- Home Office
- Breakfast Room
- North Live Oak Elementary School Rated A-
- Covered patio or porch
- Crown Molding
About This Home
As of March 2021You will have fun dressing up the foyer with its interesting angles. This fantastic floor plan offers a fabulous Kitchen with lots of cabinets and counter space, large island and long bar with room for plenty of stools so you can watch the chef of the family cook . 3 bedrooms, 2 full baths. Plus a dining room with a triple arch showcase window could be used as a study or formal sitting room. Designed to provide plenty of open space in the main living areas. High ceilings throughout contribute to the spacious look of the home. Your master bedroom offers a big walk-in closet and is large enough for king sized furniture with a triple window to view backyard. Ceramic tile flooring is found in all the wet area. Your backyard is completely private with a 6 ft privacy fence and large enough for entertaining and backyard cookouts! Seller will pay up to $5000 allowance for closing costs and prepaids provided seller preferred mortgage and title are used to finance and close home. No flood insurance required. The pictures of this home are for example purposes only as this is a preconstruction or under construction offer. Plans and specifications are subject to change without notice.
Last Agent to Sell the Property
Keller Williams Realty Premier Partners License #0995680238 Listed on: 09/29/2012

Home Details
Home Type
- Single Family
Est. Annual Taxes
- $2,690
Year Built
- Built in 2012
Lot Details
- Lot Dimensions are 81x165
- Privacy Fence
- Wood Fence
- Landscaped
- Level Lot
Home Design
- Traditional Architecture
- Brick Exterior Construction
- Slab Foundation
- Frame Construction
- Architectural Shingle Roof
- Vinyl Siding
- Stucco
Interior Spaces
- 1,863 Sq Ft Home
- 1-Story Property
- Crown Molding
- Ceiling height of 9 feet or more
- Ceiling Fan
- Ventless Fireplace
- Gas Log Fireplace
- Living Room
- Breakfast Room
- Formal Dining Room
- Home Office
- Utility Room
- Electric Dryer Hookup
- Attic Access Panel
Kitchen
- Oven or Range
- Microwave
- Dishwasher
- Disposal
Flooring
- Carpet
- Ceramic Tile
Bedrooms and Bathrooms
- 3 Bedrooms
- Walk-In Closet
- 2 Full Bathrooms
Home Security
- Home Security System
- Fire and Smoke Detector
Parking
- 2 Car Garage
- Garage Door Opener
Outdoor Features
- Covered patio or porch
- Exterior Lighting
Utilities
- Central Heating and Cooling System
- Heating System Uses Gas
- Community Sewer or Septic
- Cable TV Available
Community Details
- Built by D.R. Horton, Inc. - Gulf Coast
Ownership History
Purchase Details
Home Financials for this Owner
Home Financials are based on the most recent Mortgage that was taken out on this home.Purchase Details
Home Financials for this Owner
Home Financials are based on the most recent Mortgage that was taken out on this home.Similar Homes in Denham Springs, LA
Home Values in the Area
Average Home Value in this Area
Purchase History
| Date | Type | Sale Price | Title Company |
|---|---|---|---|
| Deed | $220,000 | None Available | |
| Cash Sale Deed | $179,900 | Dhi Title Company |
Mortgage History
| Date | Status | Loan Amount | Loan Type |
|---|---|---|---|
| Open | $378,000 | New Conventional | |
| Closed | $91,000 | New Conventional | |
| Closed | $216,015 | FHA | |
| Previous Owner | $174,503 | New Conventional |
Property History
| Date | Event | Price | Change | Sq Ft Price |
|---|---|---|---|---|
| 03/05/2021 03/05/21 | Sold | -- | -- | -- |
| 01/11/2021 01/11/21 | Pending | -- | -- | -- |
| 01/11/2021 01/11/21 | For Sale | $219,900 | 0.0% | $118 / Sq Ft |
| 01/06/2021 01/06/21 | For Sale | $219,900 | +29.4% | $118 / Sq Ft |
| 05/10/2013 05/10/13 | Sold | -- | -- | -- |
| 03/26/2013 03/26/13 | Pending | -- | -- | -- |
| 09/29/2012 09/29/12 | For Sale | $169,900 | -- | $91 / Sq Ft |
Tax History Compared to Growth
Tax History
| Year | Tax Paid | Tax Assessment Tax Assessment Total Assessment is a certain percentage of the fair market value that is determined by local assessors to be the total taxable value of land and additions on the property. | Land | Improvement |
|---|---|---|---|---|
| 2024 | $2,690 | $23,792 | $3,420 | $20,372 |
| 2023 | $2,307 | $17,760 | $3,420 | $14,340 |
| 2022 | $2,322 | $17,760 | $3,420 | $14,340 |
| 2021 | $2,062 | $17,760 | $3,420 | $14,340 |
| 2020 | $2,052 | $17,760 | $3,420 | $14,340 |
| 2019 | $2,138 | $17,940 | $3,420 | $14,520 |
| 2018 | $2,165 | $17,940 | $3,420 | $14,520 |
| 2017 | $2,210 | $17,940 | $3,420 | $14,520 |
| 2015 | $1,086 | $16,090 | $3,420 | $12,670 |
| 2014 | $1,102 | $16,090 | $3,420 | $12,670 |
Agents Affiliated with this Home
-
K
Seller's Agent in 2021
Kristen Goodwin
Covington & Associates Real Estate, LLC
-

Buyer's Agent in 2021
Rebecca Braun
Covington & Associates Real Estate, LLC
(225) 788-6539
20 in this area
88 Total Sales
-
L
Seller's Agent in 2013
Liz Herman
Keller Williams Realty Premier Partners
(225) 485-9924
2 in this area
89 Total Sales
-

Buyer's Agent in 2013
Cindy Ware
Covington & Associates Real Estate, LLC
(225) 252-7701
3 in this area
7 Total Sales
Map
Source: Greater Baton Rouge Association of REALTORS®
MLS Number: 201213478
APN: 0607564
- 14079 Oakwilde Dr
- 10144 Garden Oaks Ave
- 9788 Hunter Brook Ln
- TBD Sims Rd
- 36413 Fore Rd
- 12919 Fowler Dr
- 37329 Oak Grove Ct
- 36793 Cryer Rd
- 37235 Twin Oaks Dr
- 36235 Greenville Ave
- 36793-B Cryer Rd
- 10775 Cheryll Dr
- 36140 Lynchburg Dr
- 10082 Lexington Dr
- TBD Cryer Rd
- TBD Clinton Allen Rd
- 36101 Greenville Ave
- 36108 Norfolk Ave
