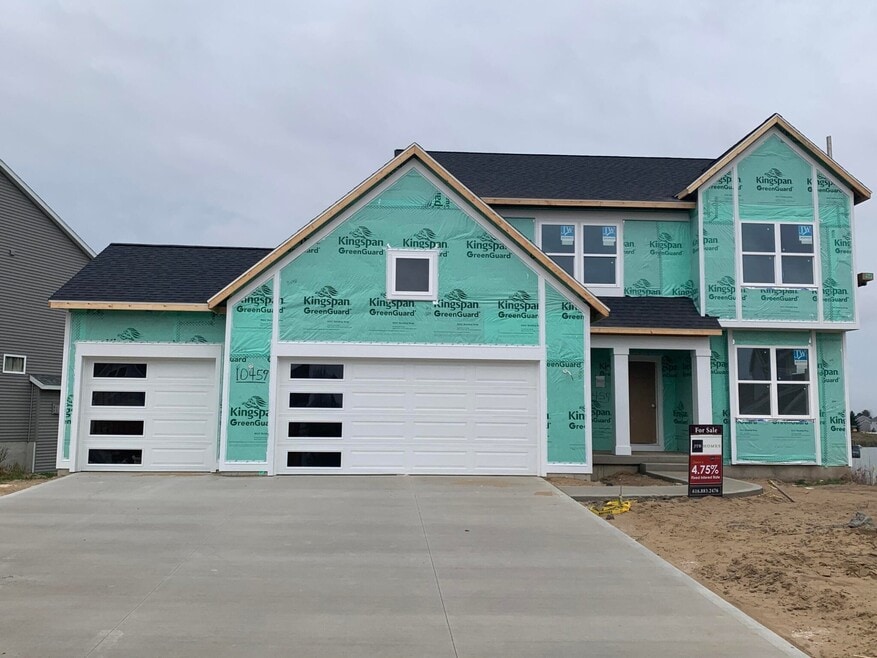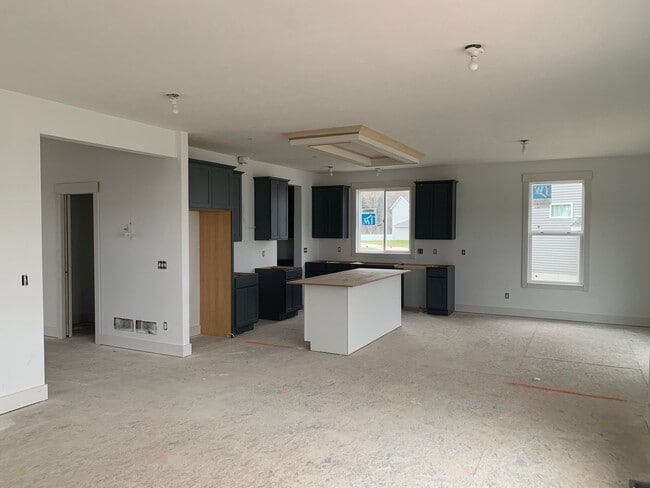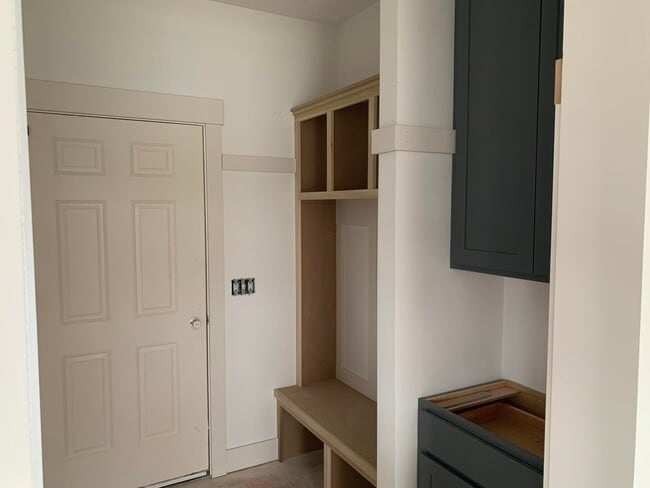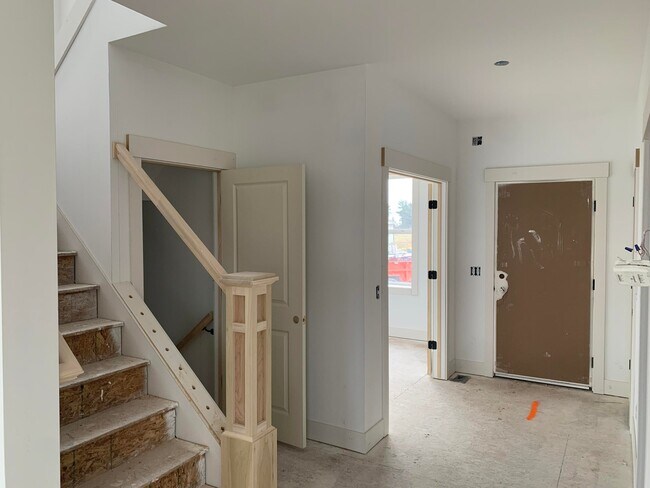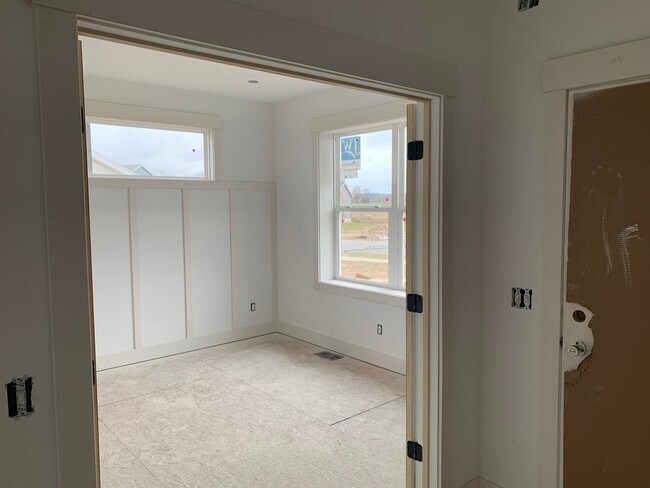
NEW CONSTRUCTION
AVAILABLE
Estimated payment $3,825/month
Total Views
101
4
Beds
2.5
Baths
2,297
Sq Ft
$266
Price per Sq Ft
Highlights
- Waterfront Community
- New Construction
- Mud Room
- Evergreen Elementary School Rated 9+
- Wooded Homesites
- Walk-In Pantry
About This Home
New Construction! JTB Homes presents The Maplewood, a two-story floor plan. This walkout home features a large covered deck with stairs, overlooking a large pond. the kitchen includes solid surface countertops, a large island with pendant box detail, and a stainless steel appliance package. Off the kitchen is a large mudroom with a built-in bench & cubbies. The living room includes a gas fireplace. Laminate flooring and 9' ceilings create a beautiful flow in this open concept plan. The first floor also includes a flex room with double glass doors. The primary suite features a ceramic tile shower with euro shower door. Both full bathrooms include dual-sink vanities with solid surface countertops.
Sales Office
Sales Team
Brad Blackport
Home Details
Home Type
- Single Family
Parking
- 3 Car Garage
Home Design
- New Construction
Interior Spaces
- 2-Story Property
- Main Level 9 Foot Ceilings
- Mud Room
- Walk-In Pantry
- Laundry Room
Bedrooms and Bathrooms
- 4 Bedrooms
Community Details
Overview
- Wooded Homesites
Recreation
- Waterfront Community
Map
Other Move In Ready Homes in Hidden Shores West
About the Builder
Whether you are looking to buy or build your new dream home, you have come to the right place. With over 80 years of combined experience in new home construction, West Michigan home builder, JTB Homes, has developed a proven, more efficient, and cost-effective way to build your new home. JTB Homes proudly offer their clients an unprecedented level of experience, dedication and expertise because you should expect nothing less. They look forward to helping you get started on building or buying your new home today.
Nearby Homes
- Hidden Shores West
- Hidden Shores West
- Hidden Shores West - Water’s Edge Condos South
- 10613 68th Ave
- Placid Waters
- Placid Waters
- 5195 Lake Michigan Dr
- Emerald Springs
- 6318 Roman Rd
- Pearline Estates
- 0 Taylor St Unit 50190981
- 6306 Roman Rd
- 11506 56th Ave
- 80th Ave
- VL 80th Ave
- 5361 Margot Ln
- 11474 56th Ave
- 5325 Margot Ln
- 5241 Margot Ln
- 11488 56th Ave
