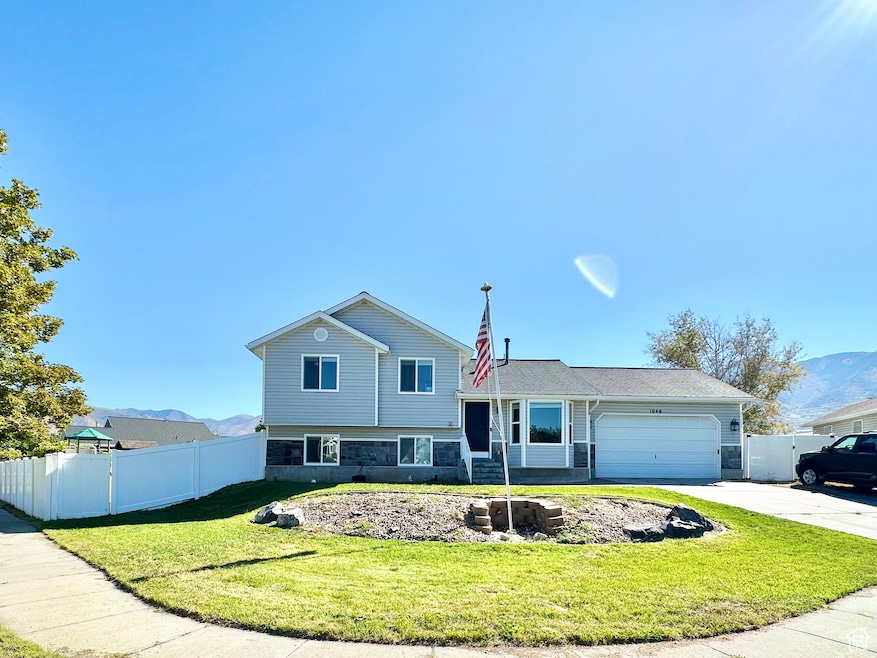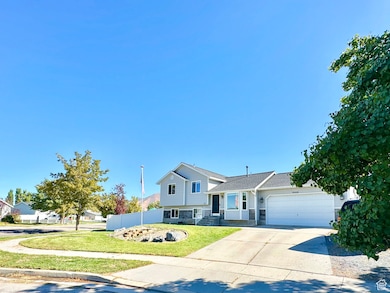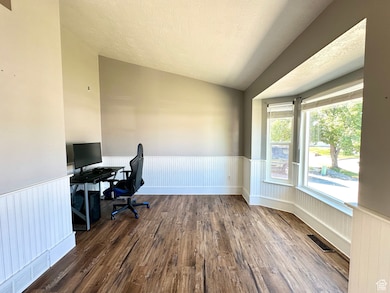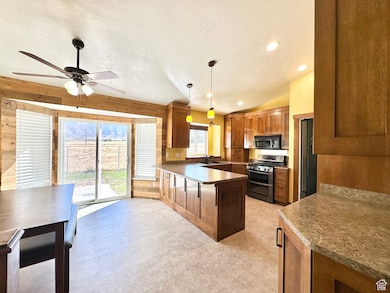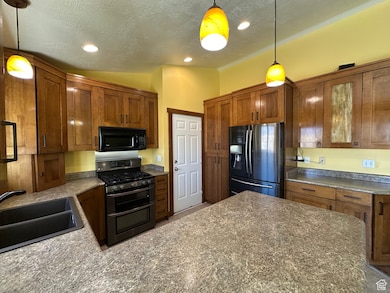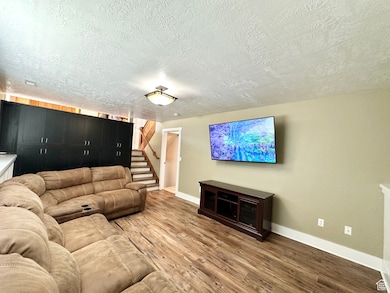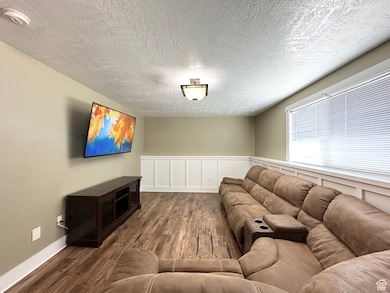1046 Cedarwood Rd Tooele, UT 84074
Estimated payment $2,543/month
Highlights
- RV or Boat Parking
- No HOA
- Cul-De-Sac
- Mountain View
- Double Oven
- Porch
About This Home
NEW ON THE MARKET! Amazing views of mountains and blue skies! Fantastic Tooele multi-level home with no backyard neighbors! 4 bedrooms 2.75 baths 2-car garage on .22 acre. Corner lot in a cul-de-sac. All new windows and sliding door in 2024. New tankless water heater in 2024. Roof shingled in 2019. Furnace, AC, and water softener installed in 2018. WOW. All the main components are DONE!! Formal living or sitting room with lovely bay box window. Family room fits large furniture and provides extra living space. Gorgeous cabinetry in kitchen and bathrooms. Beautiful wood stairs. Unfinished basement is excellent for storage, work-out equipment, or to add more rooms. LOTS of RV parking or outside storage space. 10' x 25' next to driveway. 10' x 45' behind the gate. Fully fenced back yard. Tiered back yard features a play gym yard and garden area with a darling arbor and red gardeners shed. Water softener and all appliances will stay. Close to shopping yet tucked away in residential area. Simply call or text for your tour today!
Listing Agent
Victoria Rubio
Equity Real Estate (Select) License #7563575 Listed on: 10/18/2025
Home Details
Home Type
- Single Family
Est. Annual Taxes
- $2,627
Year Built
- Built in 1997
Lot Details
- 9,583 Sq Ft Lot
- Cul-De-Sac
- Property is Fully Fenced
- Landscaped
- Sprinkler System
- Property is zoned Single-Family
Parking
- 2 Car Attached Garage
- Open Parking
- RV or Boat Parking
Home Design
- Stone Siding
Interior Spaces
- 2,002 Sq Ft Home
- 4-Story Property
- Ceiling Fan
- Double Pane Windows
- Sliding Doors
- Mountain Views
- Natural lighting in basement
Kitchen
- Double Oven
- Gas Oven
- Microwave
- Disposal
- Instant Hot Water
Flooring
- Carpet
- Laminate
- Tile
Bedrooms and Bathrooms
- 4 Bedrooms
- Walk-In Closet
Laundry
- Dryer
- Washer
Outdoor Features
- Play Equipment
- Porch
Schools
- Middle Canyon Elementary School
- Clarke N Johnsen Middle School
- Tooele High School
Utilities
- Forced Air Heating and Cooling System
- Natural Gas Connected
Community Details
- No Home Owners Association
- Centennial Park Subdivision
Listing and Financial Details
- Exclusions: Video Door Bell(s)
- Assessor Parcel Number 11-086-0-0006
Map
Home Values in the Area
Average Home Value in this Area
Tax History
| Year | Tax Paid | Tax Assessment Tax Assessment Total Assessment is a certain percentage of the fair market value that is determined by local assessors to be the total taxable value of land and additions on the property. | Land | Improvement |
|---|---|---|---|---|
| 2025 | $752 | $398,490 | $107,500 | $290,990 |
| 2024 | $801 | $212,786 | $59,125 | $153,661 |
| 2023 | $801 | $218,232 | $56,302 | $161,930 |
| 2022 | $1,536 | $217,375 | $56,547 | $160,828 |
| 2021 | $884 | $146,333 | $22,619 | $123,714 |
| 2020 | $765 | $243,768 | $41,125 | $202,643 |
| 2019 | $1,835 | $225,346 | $41,125 | $184,221 |
| 2018 | $1,623 | $188,923 | $45,000 | $143,923 |
| 2017 | $1,376 | $190,069 | $30,000 | $160,069 |
| 2016 | $1,130 | $93,055 | $16,500 | $76,555 |
| 2015 | $1,130 | $82,168 | $0 | $0 |
| 2014 | -- | $82,168 | $0 | $0 |
Property History
| Date | Event | Price | List to Sale | Price per Sq Ft |
|---|---|---|---|---|
| 10/18/2025 10/18/25 | For Sale | $440,000 | -- | $220 / Sq Ft |
Purchase History
| Date | Type | Sale Price | Title Company |
|---|---|---|---|
| Interfamily Deed Transfer | -- | Tooele Title Company | |
| Warranty Deed | -- | Security Title Insurance Age |
Mortgage History
| Date | Status | Loan Amount | Loan Type |
|---|---|---|---|
| Open | $290,000 | VA | |
| Closed | $224,730 | VA |
Source: UtahRealEstate.com
MLS Number: 2118356
APN: 11-086-0-0006
- 846 E 900 N
- 949 N 580 E
- 468 E 1480 N
- 361 E 1520 N
- 152 E 870 N
- 1838 N Patchwork Ave
- 178 Greystone Way Unit 178
- 178 N Greystone Way
- 329 E Vine St
- 962 N 210 W
- 1691 N 40 E
- 1837 N Berra Blvd
- 384 W 630 St N
- 404 W 630 St N
- 837 N Marble Rd
- 57 W Vine St
- 1241 W Lexington Greens Dr
- 521 W 400 N
- 213 S 100 W Unit Apartment T
- 1252 N 680 W
