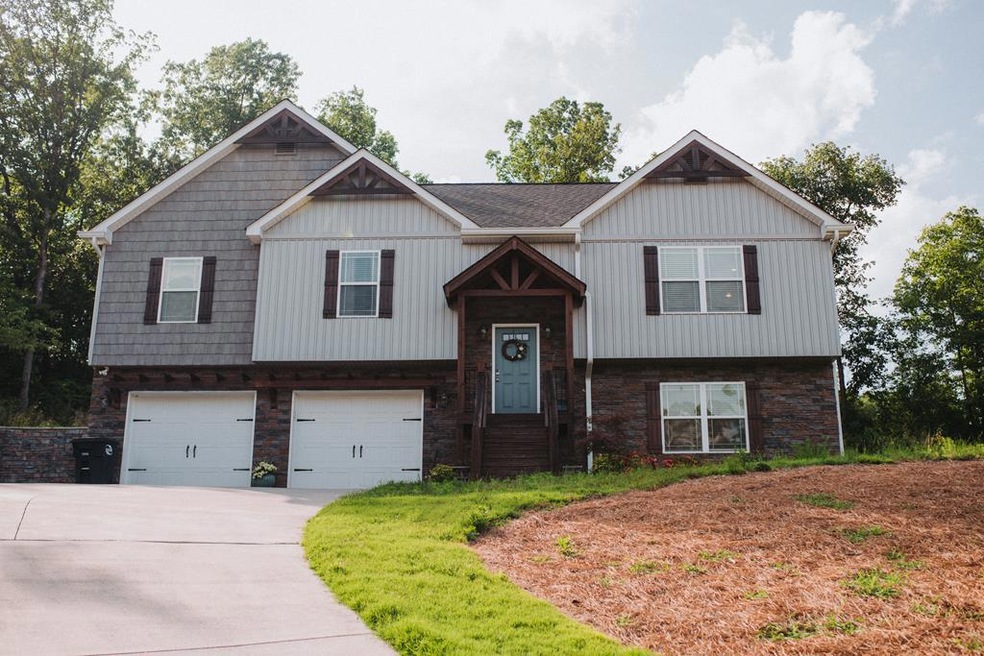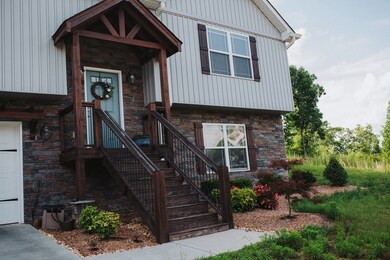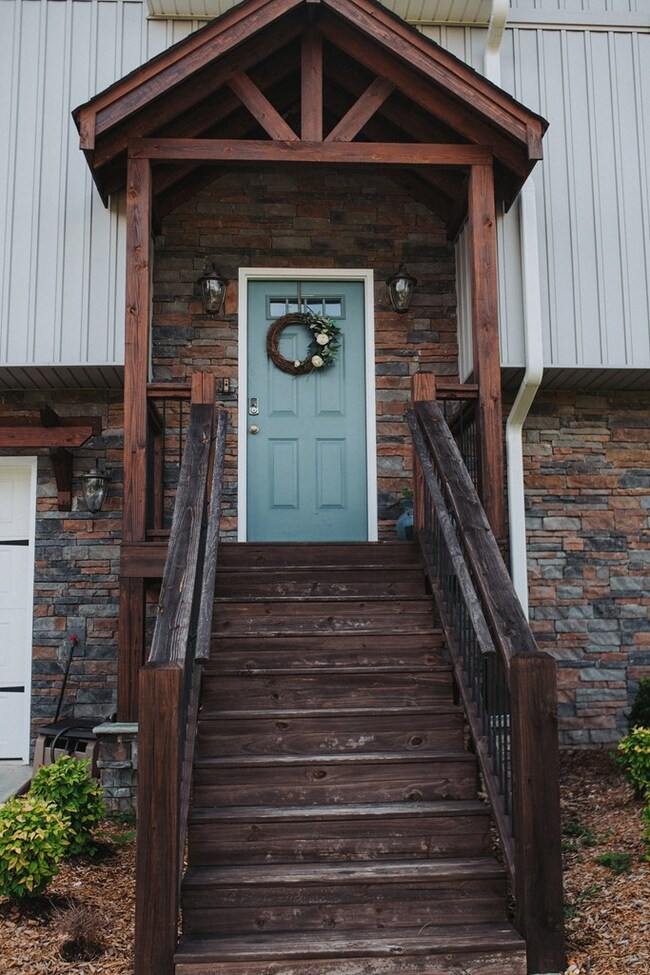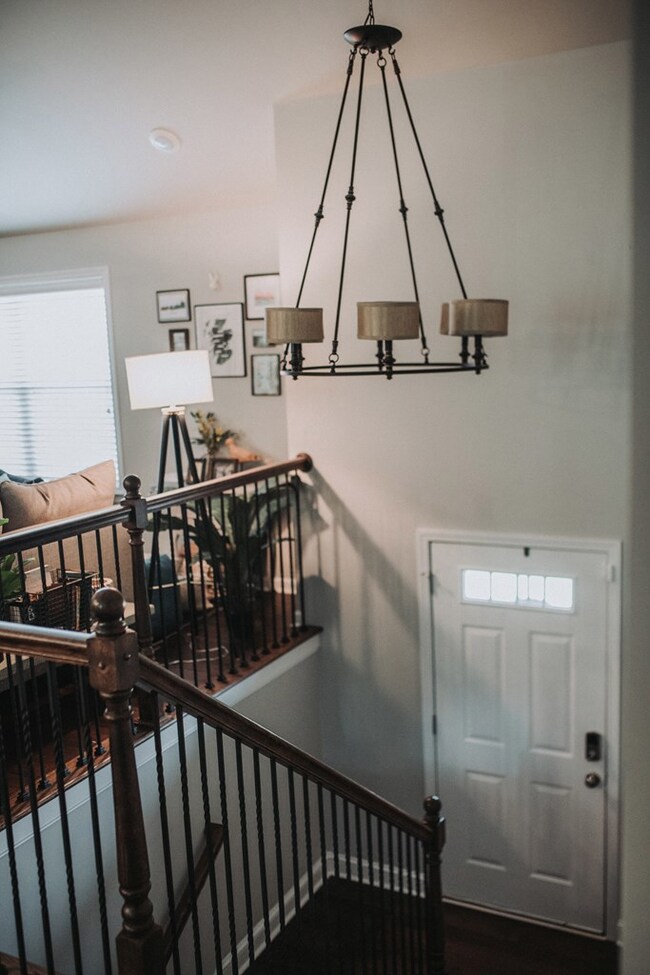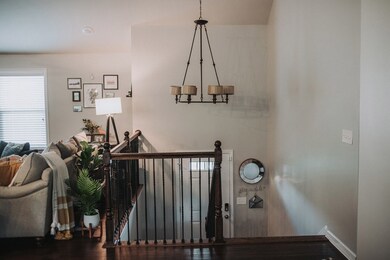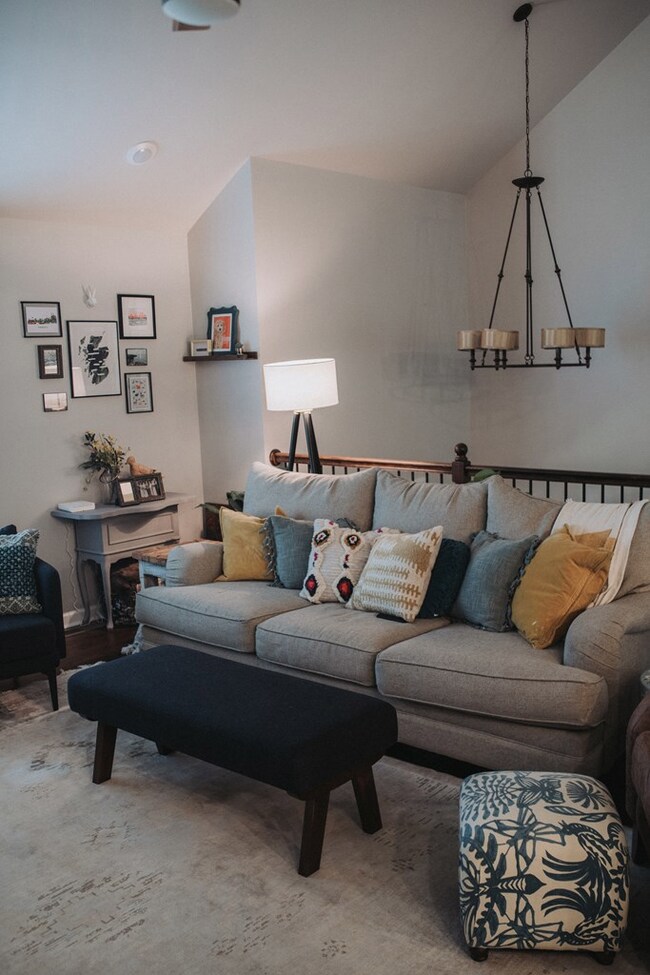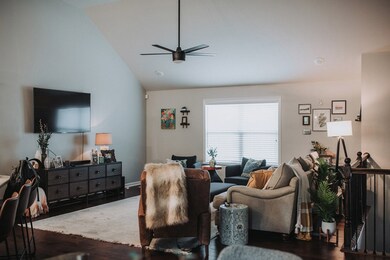
1046 Durgan Place Dalton, GA 30721
Highlights
- 1.51 Acre Lot
- Partially Wooded Lot
- 2 Car Attached Garage
- Deck
- Wood Flooring
- Multiple cooling system units
About This Home
As of August 2019CRAFTSMAN STYLE HOME WITH LOTS OF DETAIL! Open living floor plan featuring 3 bedrooms upstairs and 1 bedroom on the main level, along with a bonus room. Bonus room features a kitchenette creating a perfect "man cave" or teenage hang out. Designer paint colors and light fixtures throughout. Hardwood floors, granite counter tops and stainless steel appliances. Oversized double garage. This house has lots of generous storage inside and out. Home also has smart home features such as Ring Doorbell and Ecco Bee Thermostat. But the best feature of all is the amazing picturesque view of the sunrise on this 1.5 acre lot!!
Last Agent to Sell the Property
Coldwell Banker Kinard Realty - Dalton License #386072 Listed on: 06/20/2019

Home Details
Home Type
- Single Family
Est. Annual Taxes
- $2,393
Year Built
- Built in 2017
Lot Details
- 1.51 Acre Lot
- Cleared Lot
- Partially Wooded Lot
Parking
- 2 Car Attached Garage
- Open Parking
Home Design
- Architectural Shingle Roof
- Shake Siding
- Vinyl Siding
- Stone
Interior Spaces
- 2,447 Sq Ft Home
- 1-Story Property
- Vinyl Clad Windows
- Blinds
- Finished Basement
- Crawl Space
Kitchen
- Convection Oven
- Electric Oven or Range
- Built-In Microwave
- Dishwasher
Flooring
- Wood
- Carpet
Bedrooms and Bathrooms
- 4 Bedrooms
- 3 Bathrooms
- Dual Vanity Sinks in Primary Bathroom
Outdoor Features
- Deck
Schools
- Varnell Elementary School
- N Whitfield Middle School
- Coahulla Creek High School
Utilities
- Multiple cooling system units
- Heating Available
- Septic Tank
Community Details
- Timberland Subdivision
Listing and Financial Details
- Assessor Parcel Number 1127915006
Ownership History
Purchase Details
Home Financials for this Owner
Home Financials are based on the most recent Mortgage that was taken out on this home.Purchase Details
Home Financials for this Owner
Home Financials are based on the most recent Mortgage that was taken out on this home.Purchase Details
Purchase Details
Similar Homes in the area
Home Values in the Area
Average Home Value in this Area
Purchase History
| Date | Type | Sale Price | Title Company |
|---|---|---|---|
| Warranty Deed | $220,000 | -- | |
| Warranty Deed | $215,000 | -- | |
| Warranty Deed | $2,860 | -- | |
| Deed | -- | -- |
Mortgage History
| Date | Status | Loan Amount | Loan Type |
|---|---|---|---|
| Open | $222,222 | New Conventional | |
| Previous Owner | $165,000 | New Conventional |
Property History
| Date | Event | Price | Change | Sq Ft Price |
|---|---|---|---|---|
| 08/20/2019 08/20/19 | Sold | $220,000 | -6.4% | $90 / Sq Ft |
| 07/06/2019 07/06/19 | Pending | -- | -- | -- |
| 06/21/2019 06/21/19 | For Sale | $235,000 | +9.3% | $96 / Sq Ft |
| 07/14/2017 07/14/17 | Sold | $215,000 | -6.5% | $134 / Sq Ft |
| 05/18/2017 05/18/17 | Pending | -- | -- | -- |
| 03/23/2017 03/23/17 | For Sale | $229,900 | -- | $143 / Sq Ft |
Tax History Compared to Growth
Tax History
| Year | Tax Paid | Tax Assessment Tax Assessment Total Assessment is a certain percentage of the fair market value that is determined by local assessors to be the total taxable value of land and additions on the property. | Land | Improvement |
|---|---|---|---|---|
| 2024 | $2,791 | $112,768 | $9,860 | $102,908 |
| 2023 | $2,791 | $99,951 | $6,000 | $93,951 |
| 2022 | $1,986 | $75,886 | $6,000 | $69,886 |
| 2021 | $1,987 | $75,886 | $6,000 | $69,886 |
| 2020 | $2,230 | $82,033 | $6,000 | $76,033 |
| 2019 | $2,361 | $85,249 | $6,000 | $79,249 |
| 2018 | $2,393 | $85,249 | $6,000 | $79,249 |
| 2017 | $994 | $31,534 | $6,000 | $25,534 |
| 2016 | $182 | $6,000 | $6,000 | $0 |
| 2014 | $162 | $6,000 | $6,000 | $0 |
| 2013 | -- | $6,000 | $6,000 | $0 |
Agents Affiliated with this Home
-
C
Seller's Agent in 2019
Christie Mitchell
Coldwell Banker Kinard Realty - Dalton
(706) 280-0524
20 Total Sales
-

Buyer's Agent in 2019
Jonathan Hedden
St. Ives Realty
(706) 537-2626
24 Total Sales
-
S
Seller's Agent in 2017
Sharon Majetich
Elite Real Estate Partners
-
P
Buyer's Agent in 2017
Paula Roberts
Coldwell Banker Kinard Realty - Dalton
Map
Source: Carpet Capital Association of REALTORS®
MLS Number: 114704
APN: 11-279-15-006
- 1008 Durgan Place
- 0 Oakstone Way NW Unit 125185
- 124 Timbervale Dr
- 109 Timbervale Dr
- 3250 Rolling Meadows Rd NW
- 3650 Waring Rd
- 0 Rauschenberg Rd NW Unit 123503
- 3159 Sonya Dr
- 1433 Dustin Dr
- 1458 Dustin Dr
- 316 Maple Grove Rd NW
- 76 Acres Meers Rd NW
- 96 Acres Meers Rd NW
- 20 Acres Meers Rd NW
- 00 Waring Rd NW
- 0 Percheron Dr NW Unit 127784
- 106 Santa fe Trail NW
- 237 Orion Dr
- 1359 Dustin Dr
- 13 acres Percheron Dr NW
